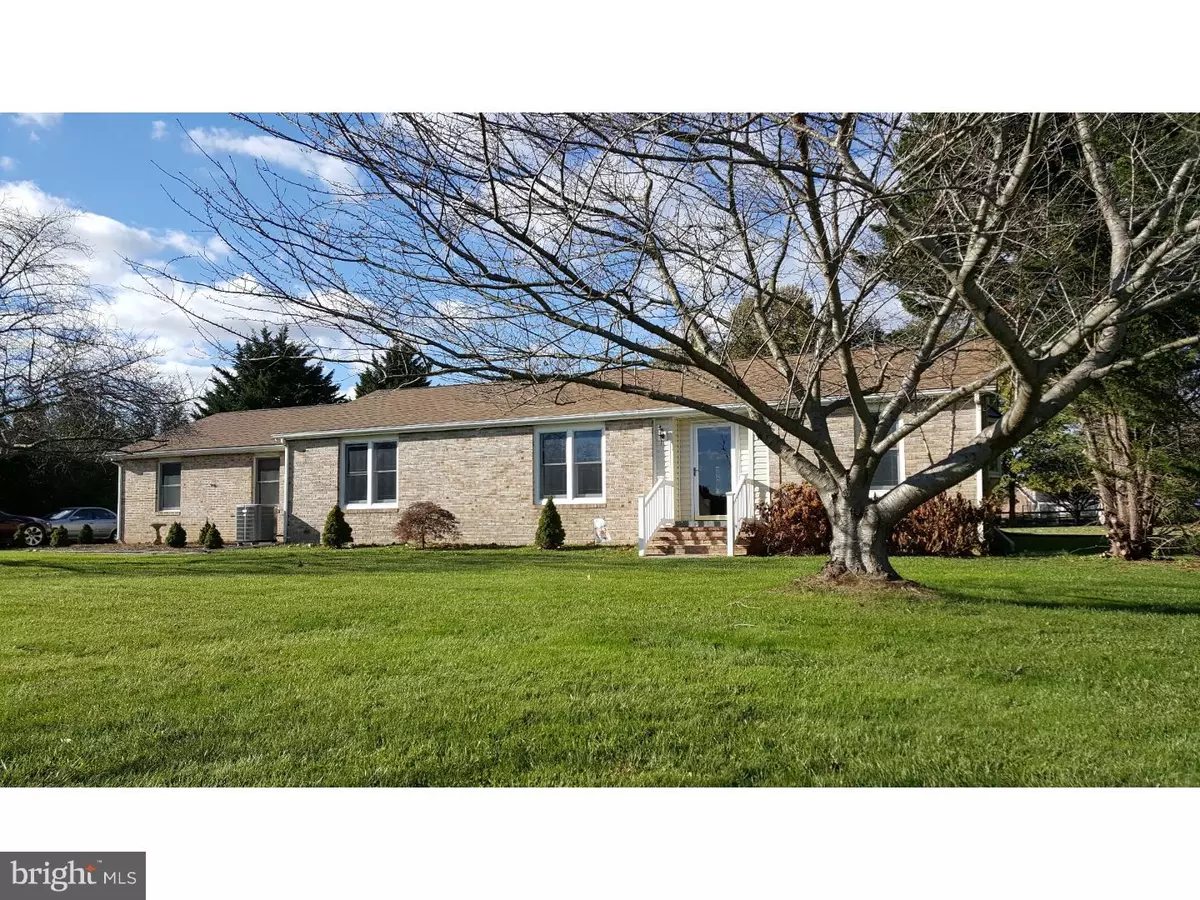$305,000
$305,000
For more information regarding the value of a property, please contact us for a free consultation.
3 Beds
2 Baths
2,121 SqFt
SOLD DATE : 02/02/2018
Key Details
Sold Price $305,000
Property Type Single Family Home
Sub Type Detached
Listing Status Sold
Purchase Type For Sale
Square Footage 2,121 sqft
Price per Sqft $143
Subdivision Grande View Farms
MLS Listing ID 1004196835
Sold Date 02/02/18
Style Ranch/Rambler
Bedrooms 3
Full Baths 2
HOA Y/N N
Abv Grd Liv Area 1,371
Originating Board TREND
Year Built 1989
Annual Tax Amount $2,424
Tax Year 2017
Lot Size 1.020 Acres
Acres 1.02
Lot Dimensions 170X237
Property Description
Wow! Super clean home, you won't believe that it isn't brand new. Open concept kitchen, family room and dining room with gorgeous, real hardwoods that are throughout the house except for the tiled baths and kitchen. The kitchen has been tastefully updated with cherry cabinets, granite counters, stainless steel appliances,breakfast bar and work station area. The large master suite is situated apart from other bedrooms for privacy, and the spacious master bath has a beautifully tiled shower. Downstairs is a multi purpose area which could be office, rec room, man cave, etc as well as another room currently used as a bedroom. This gorgeous brick home sits on an acre of lush lawn, and includes a storage shed. 2 car side turned garage keeps vehicles protected and has storage space. So much that's new, windows, roof, kitchen, hardwood floors. All you need to do is unpack and enjoy!
Location
State DE
County New Castle
Area South Of The Canal (30907)
Zoning NC40
Direction Southeast
Rooms
Other Rooms Living Room, Dining Room, Primary Bedroom, Bedroom 2, Kitchen, Family Room, Bedroom 1, Laundry, Other, Attic
Basement Full, Fully Finished
Interior
Interior Features Primary Bath(s), Butlers Pantry, Ceiling Fan(s), Attic/House Fan, Dining Area
Hot Water Electric
Heating Electric, Forced Air
Cooling Central A/C
Flooring Wood, Fully Carpeted
Equipment Oven - Self Cleaning, Dishwasher, Built-In Microwave
Fireplace N
Window Features Bay/Bow,Energy Efficient
Appliance Oven - Self Cleaning, Dishwasher, Built-In Microwave
Heat Source Electric
Laundry Main Floor
Exterior
Garage Spaces 5.0
Water Access N
Roof Type Shingle
Accessibility None
Attached Garage 2
Total Parking Spaces 5
Garage Y
Building
Lot Description Level, Front Yard, Rear Yard
Story 1
Foundation Concrete Perimeter
Sewer On Site Septic
Water Well
Architectural Style Ranch/Rambler
Level or Stories 1
Additional Building Above Grade, Below Grade, Shed
Structure Type Cathedral Ceilings
New Construction N
Schools
School District Appoquinimink
Others
Senior Community No
Tax ID 13-013.20-098
Ownership Fee Simple
Acceptable Financing Conventional, VA, USDA
Listing Terms Conventional, VA, USDA
Financing Conventional,VA,USDA
Read Less Info
Want to know what your home might be worth? Contact us for a FREE valuation!

Our team is ready to help you sell your home for the highest possible price ASAP

Bought with Jacob W. Lipton • RE/MAX Premier Properties
"My job is to find and attract mastery-based agents to the office, protect the culture, and make sure everyone is happy! "







