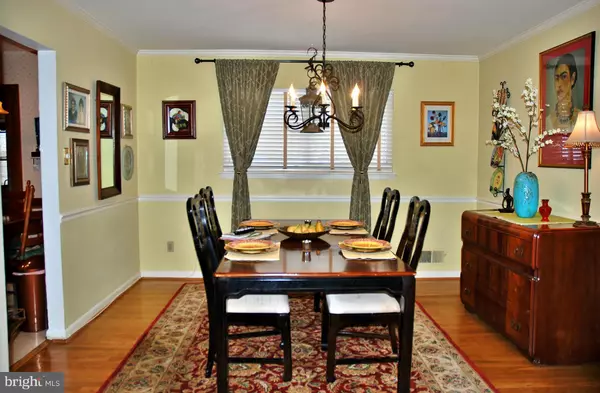$409,000
$409,000
For more information regarding the value of a property, please contact us for a free consultation.
4 Beds
3 Baths
9,247 Sqft Lot
SOLD DATE : 06/30/2017
Key Details
Sold Price $409,000
Property Type Single Family Home
Sub Type Detached
Listing Status Sold
Purchase Type For Sale
Subdivision Fairview Estates
MLS Listing ID 1002497659
Sold Date 06/30/17
Style Split Level
Bedrooms 4
Full Baths 3
HOA Y/N N
Originating Board MRIS
Year Built 1965
Annual Tax Amount $4,016
Tax Year 2017
Lot Size 9,247 Sqft
Acres 0.21
Property Description
CHARMING 4 LEVEL SPLIT BOASTS UPDATED KITCHEN W/ SUN ROOM ADDITION!! UPDATED BATHS!! WINDOWS REPLACED!! REFINISHED HARDWOODS THRU-OUT!! NEW CARPET IN FAMILY ROOM W/ FIREPLACE!! BRICK CHIMNEY REBUILT 2016, LINER REPLACED!! NEWER NATURAL GAS FURNACE!! FENCED LEVEL REAR YARD!! LOCATED BETWEEN 2 PARKS, NEAR SCHOOL, ICC, DOWNTOWN SILVER SP. GREAT COMMUTE TO WASH/B-MORE!! HMS HOME WARRANTY INCLUDED!!
Location
State MD
County Montgomery
Zoning R90
Rooms
Other Rooms Living Room, Dining Room, Primary Bedroom, Bedroom 2, Bedroom 3, Bedroom 4, Kitchen, Game Room, Family Room, Laundry, Other, Screened Porch
Basement Connecting Stairway, Heated, Partially Finished, Space For Rooms, Improved
Interior
Interior Features Kitchen - Table Space, Dining Area, Other, Primary Bath(s), Chair Railings, Upgraded Countertops, Crown Moldings, Window Treatments, Wood Floors, Recessed Lighting, Floor Plan - Open, Floor Plan - Traditional
Hot Water Natural Gas
Heating Forced Air
Cooling Central A/C, Ceiling Fan(s)
Fireplaces Number 1
Fireplaces Type Fireplace - Glass Doors
Equipment Cooktop, Dishwasher, Disposal, Dryer, ENERGY STAR Refrigerator, Exhaust Fan, Icemaker, Microwave, Oven - Wall, Washer, Water Heater
Fireplace Y
Window Features Double Pane,Bay/Bow,Screens,Wood Frame
Appliance Cooktop, Dishwasher, Disposal, Dryer, ENERGY STAR Refrigerator, Exhaust Fan, Icemaker, Microwave, Oven - Wall, Washer, Water Heater
Heat Source Natural Gas
Exterior
Exterior Feature Patio(s)
Fence Rear
Utilities Available Cable TV Available
Water Access N
Roof Type Asphalt
Accessibility Other, Level Entry - Main
Porch Patio(s)
Road Frontage City/County
Garage N
Private Pool N
Building
Lot Description Landscaping
Story 3+
Sewer Public Sewer
Water Public
Architectural Style Split Level
Level or Stories 3+
Structure Type Dry Wall,Brick,Paneled Walls
New Construction N
Schools
Elementary Schools Cannon Road
Middle Schools White Oak
High Schools Springbrook
School District Montgomery County Public Schools
Others
Senior Community No
Tax ID 160500340828
Ownership Fee Simple
Security Features Monitored,Carbon Monoxide Detector(s),Smoke Detector
Acceptable Financing Conventional, FHA, VA, Cash, Other
Listing Terms Conventional, FHA, VA, Cash, Other
Financing Conventional,FHA,VA,Cash,Other
Special Listing Condition Standard
Read Less Info
Want to know what your home might be worth? Contact us for a FREE valuation!

Our team is ready to help you sell your home for the highest possible price ASAP

Bought with Sherri A Lazas • RE/MAX Advantage Realty
"My job is to find and attract mastery-based agents to the office, protect the culture, and make sure everyone is happy! "







