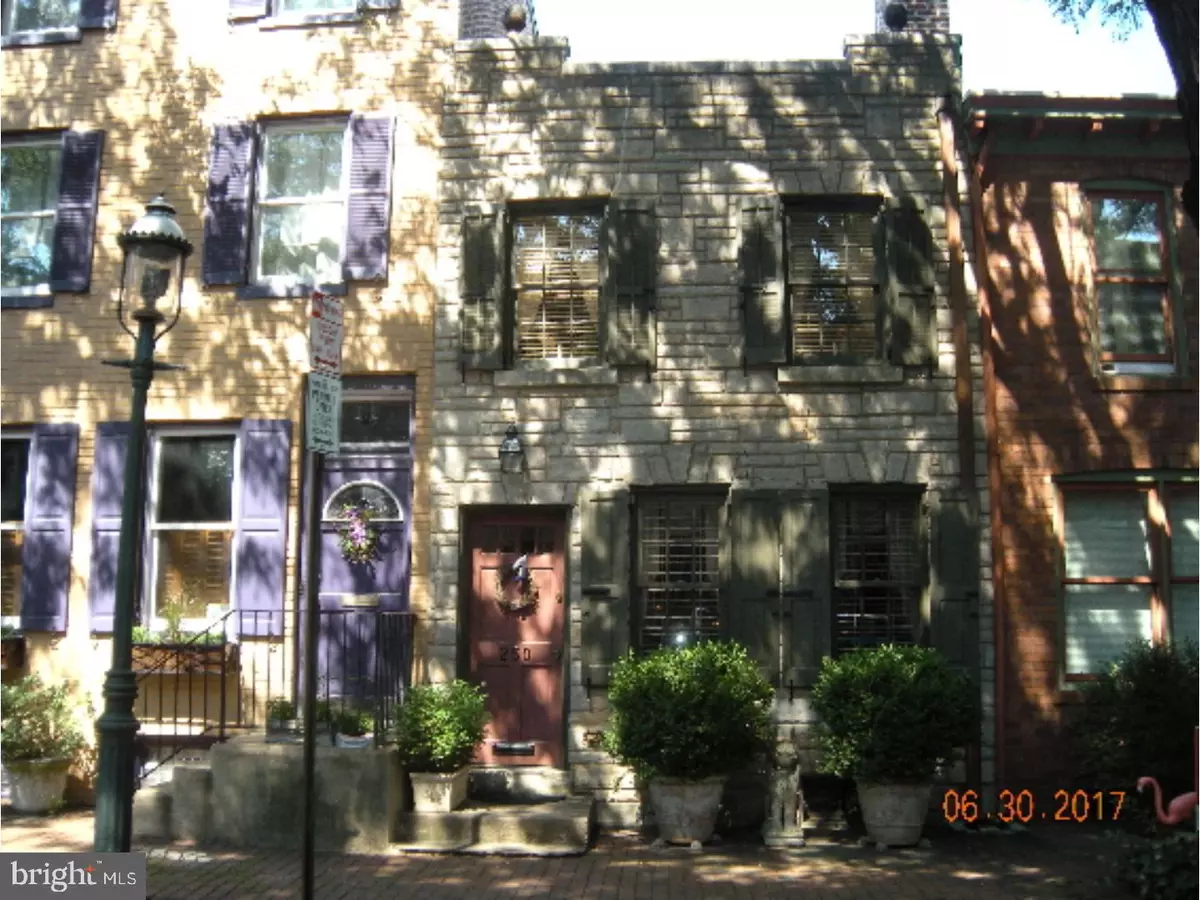$160,000
$169,900
5.8%For more information regarding the value of a property, please contact us for a free consultation.
3 Beds
2 Baths
1,642 SqFt
SOLD DATE : 01/26/2018
Key Details
Sold Price $160,000
Property Type Townhouse
Sub Type Interior Row/Townhouse
Listing Status Sold
Purchase Type For Sale
Square Footage 1,642 sqft
Price per Sqft $97
Subdivision Mill Hill
MLS Listing ID 1000263527
Sold Date 01/26/18
Style Colonial
Bedrooms 3
Full Baths 1
Half Baths 1
HOA Y/N N
Abv Grd Liv Area 1,642
Originating Board TREND
Year Built 1876
Annual Tax Amount $4,551
Tax Year 2016
Lot Size 1,410 Sqft
Acres 0.03
Lot Dimensions 15X94
Property Description
JUST REDUCED...THE JEWEL OF MILL HILL! This historic circa 1865 Mill Hill row home has been totally and tastefully renovated like no other. As you enter the home take notice of the mansard ceiling in the vestibule. You then enter into the double living room with HW floors, 6 inch crown molding and 7 1/4 inch baseboards. The room is separated by 40 inch round antique support columns salvaged from a home in Lancaster,Pa.. One sitting area has a decorative antique fireplace mantle with a marble surround. Before you enter into the kitchen there is a faux painted powder room. The eat-in kitchen with full stainless appliance package, 1 1/2 inch thick butcher block counters with subway tile back splash with corbels offers plenty of storage and counter space. Beyond the kitchen step down into the formal dining room addition(1993)that offers 2 coat closets, massive crown and baseboard moldings with 4 multi paned doors that provide lots of natural light. Exit the dining room to a very secluded 14' x 14' decked in courtyard, ideal for outdoor entertaining. Thru the gated trellis is a landscaped parking area.The second floor features an exposed brick wall in the hallway. There is an 18' x 10' walk-thru bedroom with original hardwood floors. Step up into the main bedroom with 2 large closets and w/w carpeting. Returning to the hallway on your left is the full spacious bath with a cathedral ceiling with a skylight,gray ceramic tile around the sink and in the large 2 headed shower plus a large linen closet. Climb the spiral staircase to a bonus loft area with laminate floors, exposed brick walls and a secret storage area. The loft has a skylight and it's a perfect place to read, relax or just listen to your favorite tunes. Back down the spiral stairs to the right you enter the front bedroom that has a cathedral ceiling and decorative display ledges on both sides. This bedroom also offers an over sized closet. Recent updates include a new furnace and H/W heater (2015), new deck (2016), chimney redone (2012), updated roofs and all exterior paint was redone in (2016). This home has 3 zone heat & central air, Marvin windows throughout, and every door and window is alarmed. This home is a commuters dream with the NJ Transit station within walking distance and major interstates are just blocks away. This is a very unique home that is truly a MUST SEE.
Location
State NJ
County Mercer
Area Trenton City (21111)
Zoning HIST
Rooms
Other Rooms Living Room, Dining Room, Primary Bedroom, Bedroom 2, Kitchen, Bedroom 1, Loft, Other
Basement Partial, Unfinished
Interior
Interior Features Skylight(s), Ceiling Fan(s), Kitchen - Eat-In
Hot Water Natural Gas
Heating Forced Air
Cooling Central A/C
Flooring Wood, Fully Carpeted, Tile/Brick
Fireplaces Number 1
Fireplaces Type Non-Functioning
Equipment Built-In Range, Dishwasher, Refrigerator, Built-In Microwave
Fireplace Y
Window Features Energy Efficient,Replacement
Appliance Built-In Range, Dishwasher, Refrigerator, Built-In Microwave
Heat Source Natural Gas
Laundry Basement
Exterior
Exterior Feature Deck(s)
Garage Spaces 1.0
Fence Other
Utilities Available Cable TV
Water Access N
Roof Type Pitched,Shingle
Accessibility None
Porch Deck(s)
Total Parking Spaces 1
Garage N
Building
Lot Description Level, Open, Rear Yard, SideYard(s)
Story 2
Sewer Public Sewer
Water Public
Architectural Style Colonial
Level or Stories 2
Additional Building Above Grade
Structure Type Cathedral Ceilings
New Construction N
Schools
School District Trenton Public Schools
Others
Senior Community No
Tax ID 11-09801-00010
Ownership Fee Simple
Security Features Security System
Acceptable Financing Conventional, VA, FHA 203(b)
Listing Terms Conventional, VA, FHA 203(b)
Financing Conventional,VA,FHA 203(b)
Read Less Info
Want to know what your home might be worth? Contact us for a FREE valuation!

Our team is ready to help you sell your home for the highest possible price ASAP

Bought with Linda L Shinn • ERA Central Realty Group - Bordentown
"My job is to find and attract mastery-based agents to the office, protect the culture, and make sure everyone is happy! "







