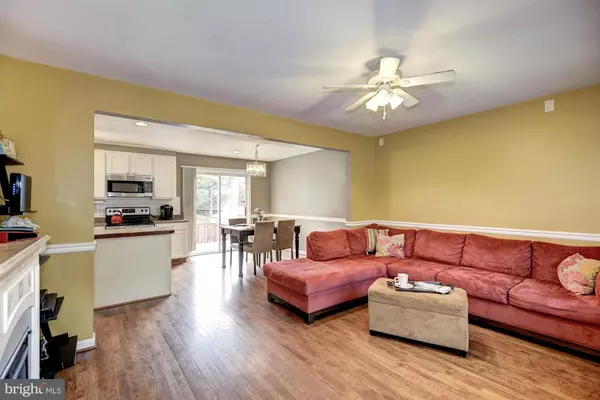$235,000
$235,000
For more information regarding the value of a property, please contact us for a free consultation.
3 Beds
2 Baths
1,920 SqFt
SOLD DATE : 05/01/2017
Key Details
Sold Price $235,000
Property Type Single Family Home
Sub Type Detached
Listing Status Sold
Purchase Type For Sale
Square Footage 1,920 sqft
Price per Sqft $122
Subdivision Northridge
MLS Listing ID 1000776083
Sold Date 05/01/17
Style Raised Ranch/Rambler
Bedrooms 3
Full Baths 2
HOA Y/N N
Abv Grd Liv Area 960
Originating Board MRIS
Year Built 1981
Annual Tax Amount $1,954
Tax Year 2016
Lot Size 0.930 Acres
Acres 0.93
Property Description
This home boasts 1920sq ft on almost 1 acre featuring 3 bedrooms and 2 baths. Hardwood floors thru living room and kitchen and updated bathrooms. Fresh paint and carpet throughout. Rec Room, bath & a potential 4th bedroom in basement. Oversized deck and parking pad. Fenced in rear yard with shed. 3 blocks from VRE, commuters dream! Priced to sell.
Location
State VA
County Stafford
Zoning R1
Rooms
Other Rooms Living Room, Primary Bedroom, Bedroom 2, Bedroom 3, Bedroom 4, Kitchen, Game Room
Basement Side Entrance, Daylight, Full, Fully Finished, Heated, Improved
Main Level Bedrooms 3
Interior
Interior Features Kitchen - Country, Kitchen - Island, Kitchen - Eat-In, Crown Moldings, Wood Floors, Recessed Lighting, Floor Plan - Traditional
Hot Water Electric
Heating Forced Air, Heat Pump(s)
Cooling Ceiling Fan(s), Heat Pump(s)
Fireplaces Number 1
Equipment Washer/Dryer Hookups Only, Dishwasher, Disposal, Dryer, Exhaust Fan, Icemaker, Oven - Self Cleaning, Refrigerator, Washer
Fireplace Y
Window Features Casement,Double Pane,Screens
Appliance Washer/Dryer Hookups Only, Dishwasher, Disposal, Dryer, Exhaust Fan, Icemaker, Oven - Self Cleaning, Refrigerator, Washer
Heat Source Electric
Exterior
Exterior Feature Deck(s)
Fence Partially, Rear
View Y/N Y
Water Access N
View Trees/Woods
Roof Type Composite
Accessibility None
Porch Deck(s)
Garage N
Private Pool N
Building
Lot Description Backs to Trees
Story 2
Sewer Public Sewer
Water Public
Architectural Style Raised Ranch/Rambler
Level or Stories 2
Additional Building Above Grade, Below Grade
Structure Type Dry Wall
New Construction N
Schools
Elementary Schools Falmouth
Middle Schools Edward E. Drew
High Schools Stafford
School District Stafford County Public Schools
Others
Senior Community No
Tax ID 46-H- - -73
Ownership Fee Simple
Security Features Smoke Detector
Special Listing Condition Standard
Read Less Info
Want to know what your home might be worth? Contact us for a FREE valuation!

Our team is ready to help you sell your home for the highest possible price ASAP

Bought with Anna Vidal • Keller Williams Realty
"My job is to find and attract mastery-based agents to the office, protect the culture, and make sure everyone is happy! "







