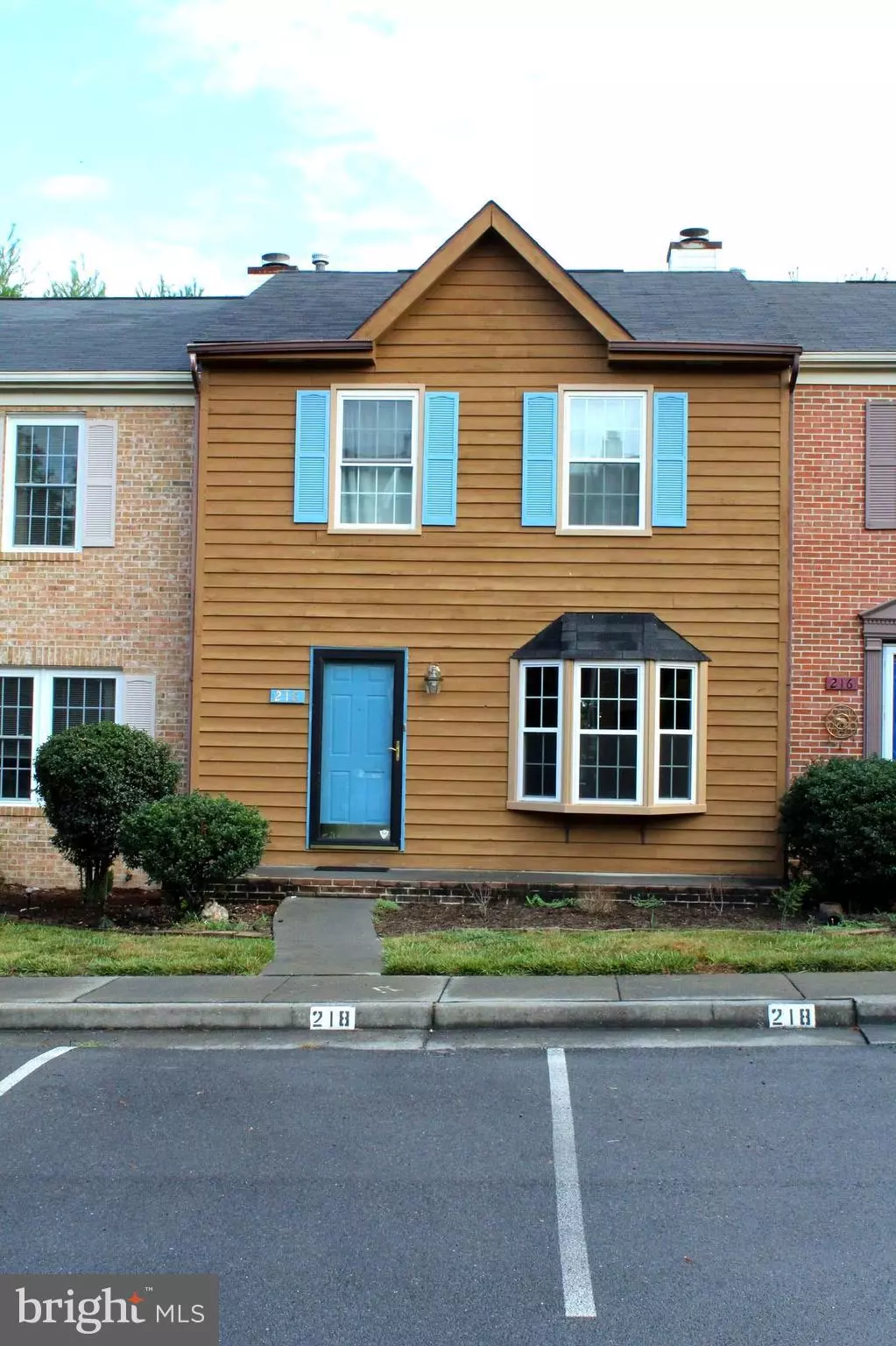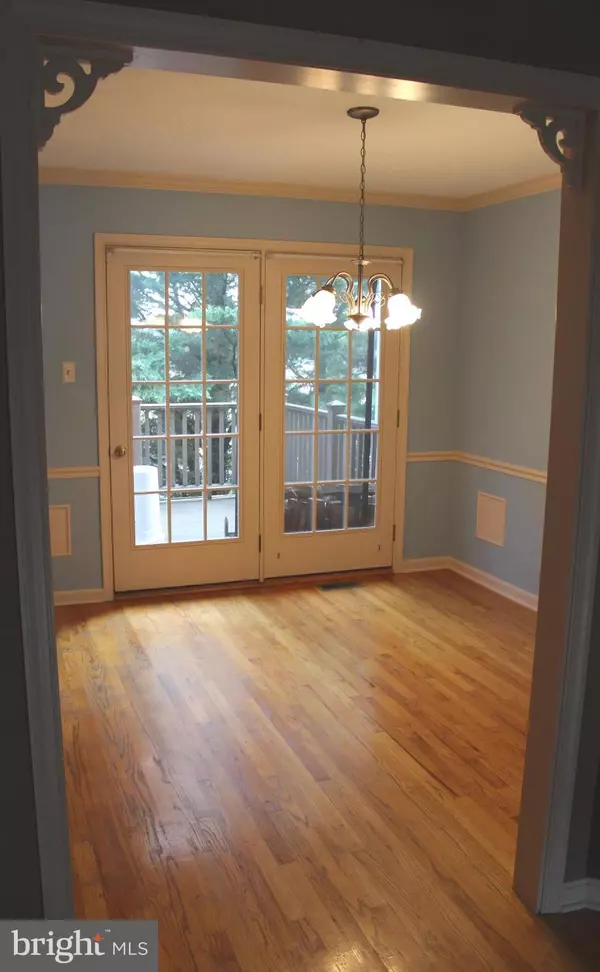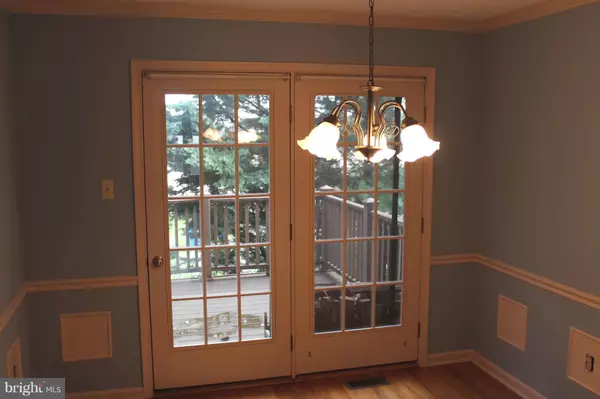$162,500
$159,900
1.6%For more information regarding the value of a property, please contact us for a free consultation.
2 Beds
4 Baths
SOLD DATE : 08/07/2017
Key Details
Sold Price $162,500
Property Type Townhouse
Sub Type Interior Row/Townhouse
Listing Status Sold
Purchase Type For Sale
Subdivision Tudor Square
MLS Listing ID 1001332175
Sold Date 08/07/17
Style Other
Bedrooms 2
Full Baths 3
Half Baths 1
HOA Fees $37/ann
HOA Y/N Y
Originating Board MRIS
Year Built 1989
Annual Tax Amount $781
Tax Year 2016
Lot Dimensions LotLength:85 X LotWidth:20
Property Description
MOVE IN READY! Charming freshly painted 2 bedroom (possibly 3) with newly updated 3.5 baths townhouse located in Tudor Square, just moments from Old Town Winchester. Boasting approximately 1,800 finished square feet featuring a fully finished walkout basement, dining room with French doors leading to a private deck with a gas fireplace in the family room. This townhome is ready for its new owner!
Location
State VA
County Frederick
Zoning RP
Rooms
Other Rooms Dining Room, Primary Bedroom, Kitchen, Family Room, Bedroom 1, Laundry, Other
Basement Rear Entrance, Daylight, Partial, Fully Finished, Heated, Outside Entrance, Walkout Level, Windows
Interior
Interior Features Kitchen - Country, Dining Area, Primary Bath(s), Chair Railings, Crown Moldings, Wood Floors, Floor Plan - Traditional
Hot Water Natural Gas
Heating Heat Pump(s)
Cooling Central A/C, Heat Pump(s), Ceiling Fan(s)
Fireplaces Number 1
Fireplaces Type Mantel(s)
Equipment Dishwasher, Disposal, Exhaust Fan, Oven/Range - Gas, Range Hood, Refrigerator, Washer, Water Heater - High-Efficiency
Fireplace Y
Window Features Bay/Bow,Double Pane,Low-E,Screens
Appliance Dishwasher, Disposal, Exhaust Fan, Oven/Range - Gas, Range Hood, Refrigerator, Washer, Water Heater - High-Efficiency
Heat Source Natural Gas
Exterior
Exterior Feature Deck(s)
Parking Features Garage - Front Entry
Parking On Site 2
Community Features Commercial Vehicles Prohibited, Covenants, Pets - Allowed
Utilities Available Under Ground, Cable TV Available
Amenities Available Common Grounds, Fencing, Picnic Area, Reserved/Assigned Parking, Tot Lots/Playground
Water Access N
Roof Type Asphalt
Street Surface Paved
Accessibility None
Porch Deck(s)
Road Frontage Private
Garage N
Private Pool N
Building
Lot Description Cleared, Backs to Trees
Story 3+
Sewer Public Sewer
Water Public
Architectural Style Other
Level or Stories 3+
Additional Building None
Structure Type Dry Wall
New Construction N
Schools
Elementary Schools Apple Pie Ridge
Middle Schools Frederick County
High Schools James Wood
School District Frederick County Public Schools
Others
HOA Fee Include Lawn Care Front,Lawn Care Rear,Lawn Maintenance,Road Maintenance,Snow Removal
Senior Community No
Tax ID 30398
Ownership Fee Simple
Security Features Security System,Smoke Detector,Non-Monitored
Special Listing Condition Standard
Read Less Info
Want to know what your home might be worth? Contact us for a FREE valuation!

Our team is ready to help you sell your home for the highest possible price ASAP

Bought with Stephanie Feltner • ERA Oakcrest Realty, Inc.
"My job is to find and attract mastery-based agents to the office, protect the culture, and make sure everyone is happy! "







