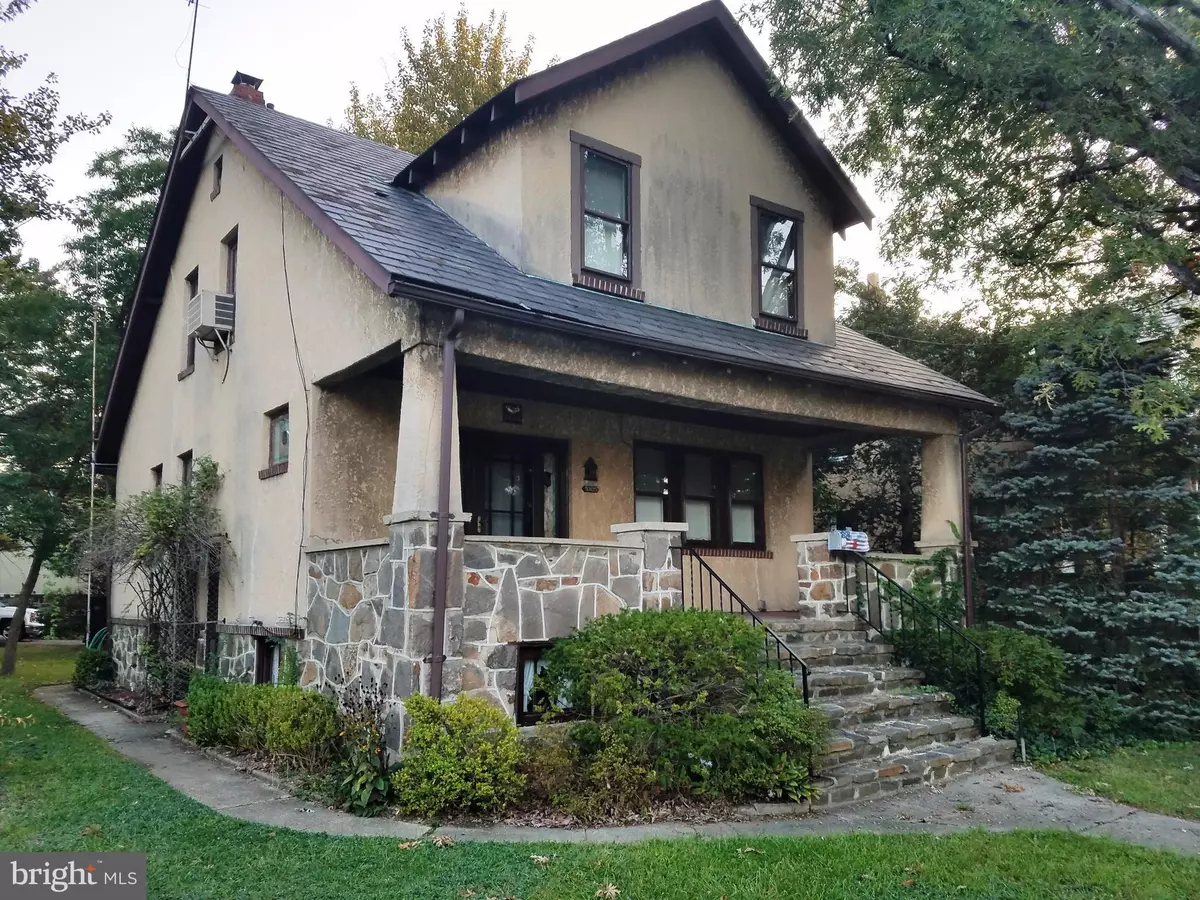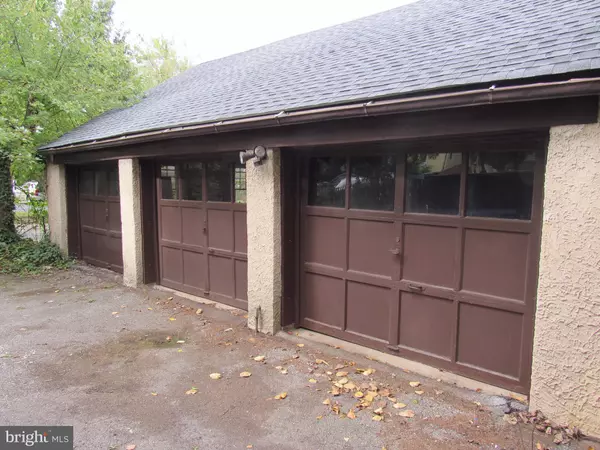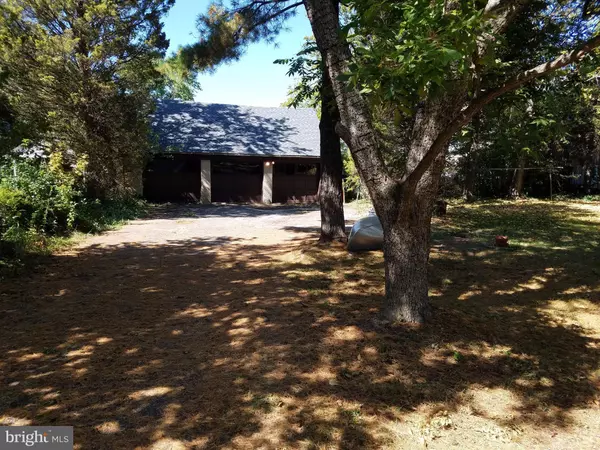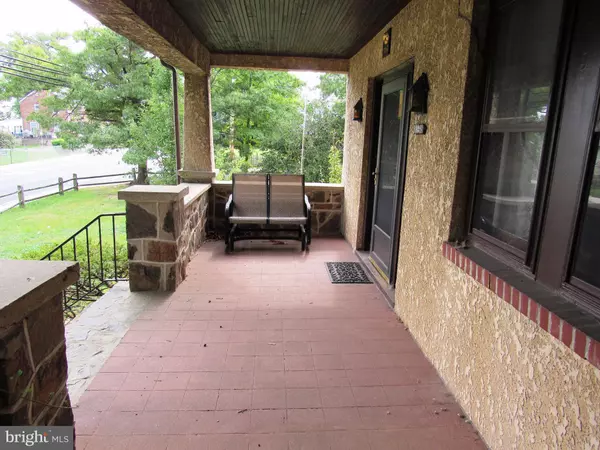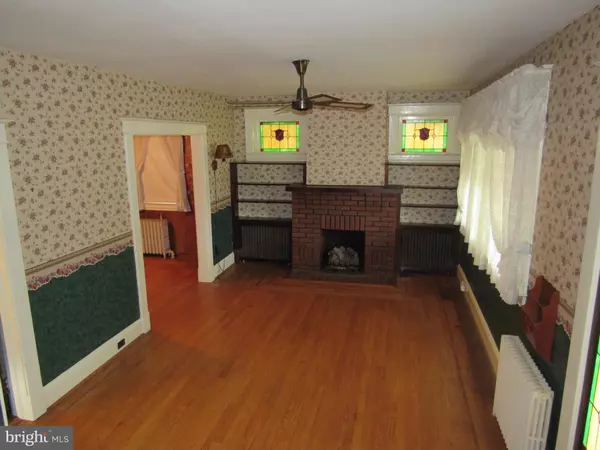$173,000
$175,000
1.1%For more information regarding the value of a property, please contact us for a free consultation.
3 Beds
2 Baths
0.35 Acres Lot
SOLD DATE : 11/17/2017
Key Details
Sold Price $173,000
Property Type Single Family Home
Sub Type Detached
Listing Status Sold
Purchase Type For Sale
Subdivision Fullerton
MLS Listing ID 1000976679
Sold Date 11/17/17
Style Cape Cod
Bedrooms 3
Full Baths 1
Half Baths 1
HOA Y/N N
Originating Board MRIS
Year Built 1924
Annual Tax Amount $2,383
Tax Year 2016
Lot Size 0.345 Acres
Acres 0.35
Property Description
Charm and Character! Lovingly maintained stucco Home with three large bedrooms situated on .35 acre lot. Home features spacious kitchen and separate dining room, gas fireplace, huge basement, 3 car detached garage with new roof, stained glass windows, built ins throughout, sunroom. All appliances convey. 1 Year Home Warranty included. Convenient to I-95,695,Shopping and public transportation.
Location
State MD
County Baltimore
Rooms
Other Rooms Living Room, Dining Room, Primary Bedroom, Bedroom 2, Bedroom 3, Kitchen, Game Room, Sun/Florida Room, Laundry, Workshop
Basement Rear Entrance, Outside Entrance, Full, Improved
Interior
Interior Features Dining Area, Kitchen - Table Space, Kitchen - Island, Kitchen - Eat-In, Built-Ins, Window Treatments, Wood Floors, Floor Plan - Traditional
Hot Water Natural Gas
Heating Radiator
Cooling Ceiling Fan(s), Window Unit(s)
Fireplaces Number 1
Equipment Dishwasher, Dryer, Exhaust Fan, Icemaker, Oven/Range - Gas, Refrigerator, Stove, Washer, Water Heater
Fireplace Y
Window Features Storm
Appliance Dishwasher, Dryer, Exhaust Fan, Icemaker, Oven/Range - Gas, Refrigerator, Stove, Washer, Water Heater
Heat Source Natural Gas
Exterior
Exterior Feature Porch(es)
Garage Spaces 3.0
Fence Fully, Split Rail, Chain Link
Water Access N
Roof Type Slate
Accessibility None
Porch Porch(es)
Total Parking Spaces 3
Garage Y
Private Pool N
Building
Lot Description Corner, Landscaping
Story 3+
Sewer Public Sewer
Water Public
Architectural Style Cape Cod
Level or Stories 3+
Additional Building Gazebo, Shed, Storage Barn/Shed
Structure Type Plaster Walls
New Construction N
Schools
Elementary Schools Elmwood
Middle Schools Parkville Middle & Center Of Technology
High Schools Overlea High & Academy Of Finance
School District Baltimore County Public Schools
Others
Senior Community No
Tax ID 04141402024840
Ownership Fee Simple
Special Listing Condition Standard
Read Less Info
Want to know what your home might be worth? Contact us for a FREE valuation!

Our team is ready to help you sell your home for the highest possible price ASAP

Bought with Glenda Henley • Cummings & Co. Realtors
"My job is to find and attract mastery-based agents to the office, protect the culture, and make sure everyone is happy! "


