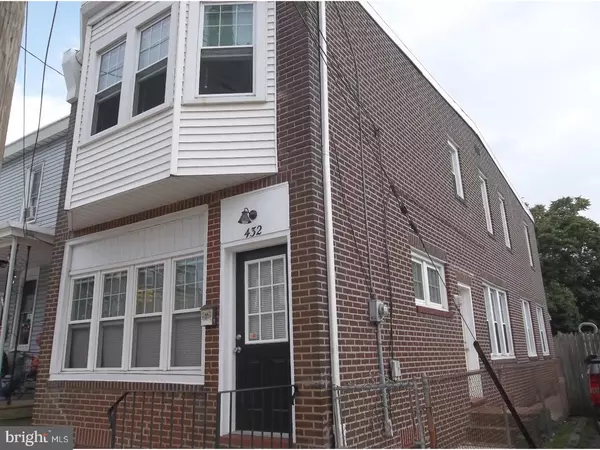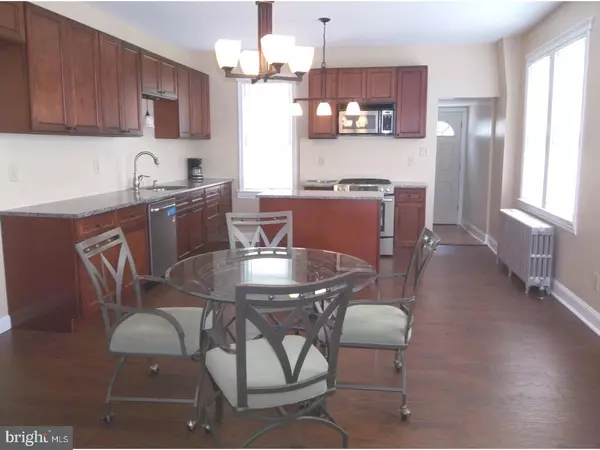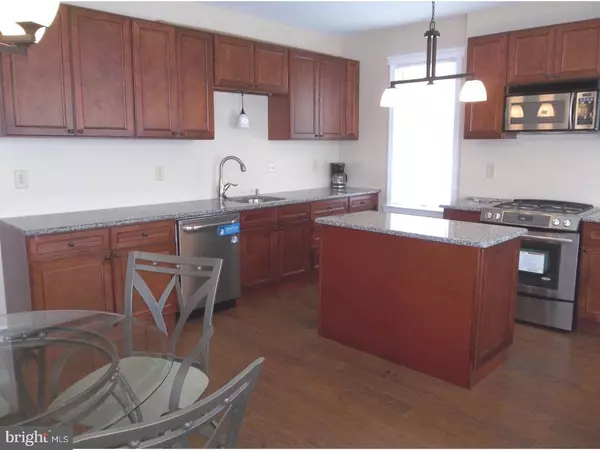$125,000
$139,900
10.7%For more information regarding the value of a property, please contact us for a free consultation.
3 Beds
2 Baths
1,826 SqFt
SOLD DATE : 01/23/2018
Key Details
Sold Price $125,000
Property Type Single Family Home
Sub Type Detached
Listing Status Sold
Purchase Type For Sale
Square Footage 1,826 sqft
Price per Sqft $68
Subdivision None Available
MLS Listing ID 1000346773
Sold Date 01/23/18
Style Colonial
Bedrooms 3
Full Baths 1
Half Baths 1
HOA Y/N N
Abv Grd Liv Area 1,826
Originating Board TREND
Year Built 1930
Annual Tax Amount $3,802
Tax Year 2016
Lot Size 1,620 Sqft
Acres 0.04
Lot Dimensions 20X81
Property Description
Totally remodeled/updated single family brick home close to public transportation and walking distance to downtown shopping! All first floor floors have original hardwood floors covered by 'Savannah Hickory' laminate flooring, rear addition has laundry hookups with rear door to patio. The owners restored the Chestnut doors and most of the molding along with newer vinyl replacement windows throughout! New kitchen granite counter tops including an island, 42" Cherrywood cabinets with self closing drawers and a pantry along with stainless steel gas Jenn-Air range/oven, microwave and dishwasher! New half and full bathrooms make this for just move in ease! New front and rear doors for more energy efficiency and good looks help save on utilities! Hardwired smoke detectors in all bedrooms and through out the house! All new drywall and insulated, all plaster was removed. Carpeted stairs, hallway and bedrooms. Dry basement, sump pump, gas heater 7 yrs, gas water heater 4 yrs, double utility sink allows for many cleanup uses. Original Chestnut doors and window transoms remain in the basement for future use. Two window air conditioners, one up and one downstairs. Detached garage entrance on Bergen Street, has upgraded electric and is built for an engine lift! Relax on the 20'x19' concrete patio, nice grassy yard! The master bedroom closet has an organizer built in for more storage and convenience! The main roof is a flat membrane roof and the small rear roof replaced 4 years ago. Includes rear lot #20, block 42 that garage sits on. 1 Yr 2/10 renewable Warranty included at settlement.
Location
State NJ
County Camden
Area Gloucester City (20414)
Zoning R1
Rooms
Other Rooms Living Room, Dining Room, Primary Bedroom, Bedroom 2, Kitchen, Bedroom 1, Laundry, Attic
Basement Full, Unfinished
Interior
Interior Features Kitchen - Island, Butlers Pantry, Ceiling Fan(s), Kitchen - Eat-In
Hot Water Natural Gas
Heating Radiator
Cooling Wall Unit
Flooring Fully Carpeted
Equipment Oven - Self Cleaning, Dishwasher, Built-In Microwave
Fireplace N
Window Features Energy Efficient,Replacement
Appliance Oven - Self Cleaning, Dishwasher, Built-In Microwave
Heat Source Natural Gas
Laundry Main Floor
Exterior
Exterior Feature Patio(s)
Garage Spaces 1.0
Waterfront N
Water Access N
Roof Type Flat
Accessibility None
Porch Patio(s)
Parking Type On Street, Detached Garage
Total Parking Spaces 1
Garage Y
Building
Lot Description Level, Open
Story 2
Foundation Brick/Mortar
Sewer Public Sewer
Water Public
Architectural Style Colonial
Level or Stories 2
Additional Building Above Grade
New Construction N
Schools
Middle Schools Mary Ethel Costello School
High Schools Gloucester City Junior Senior
School District Gloucester City Schools
Others
Senior Community No
Tax ID 14-00042-00009
Ownership Fee Simple
Acceptable Financing Conventional, VA, FHA 203(b), USDA
Listing Terms Conventional, VA, FHA 203(b), USDA
Financing Conventional,VA,FHA 203(b),USDA
Read Less Info
Want to know what your home might be worth? Contact us for a FREE valuation!

Our team is ready to help you sell your home for the highest possible price ASAP

Bought with William B Spinner • Garden Realty of Haddonfield, LLC

"My job is to find and attract mastery-based agents to the office, protect the culture, and make sure everyone is happy! "







