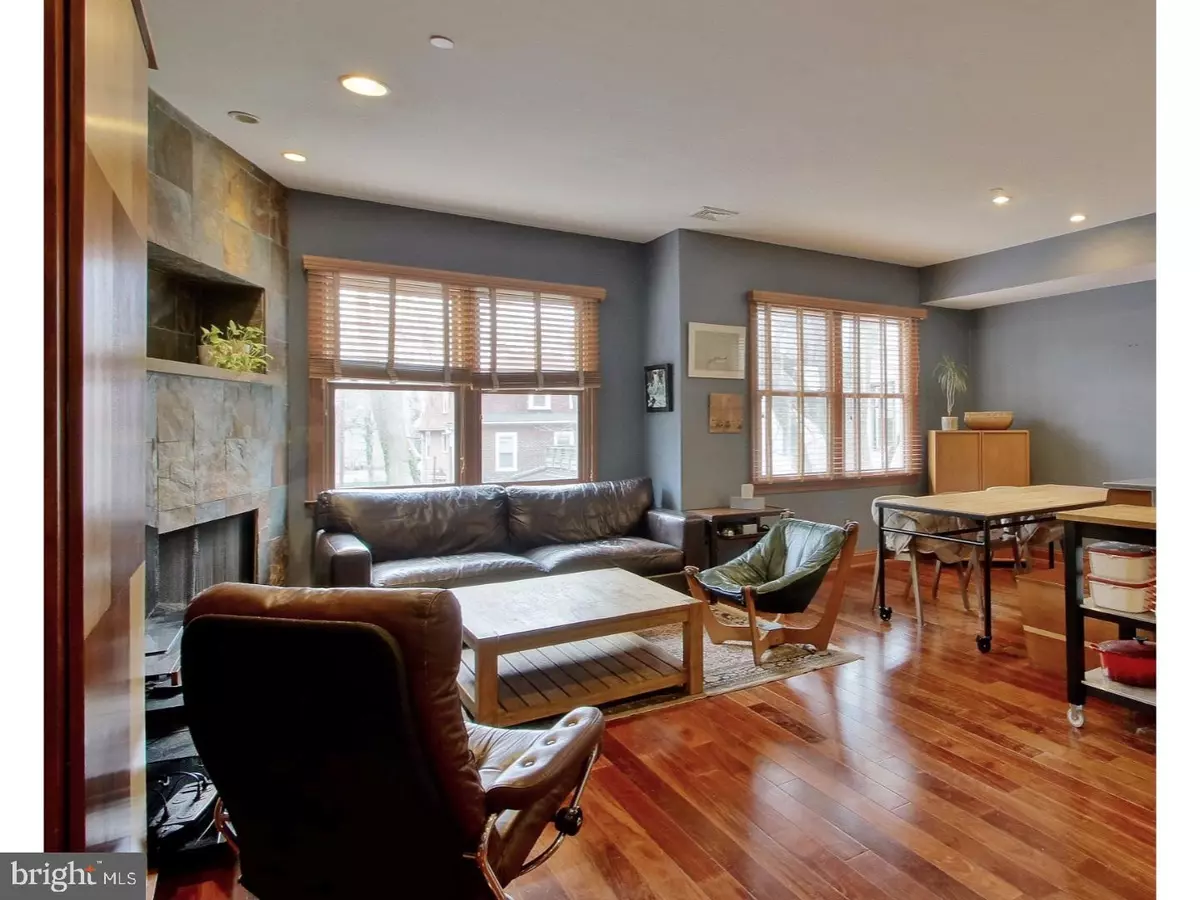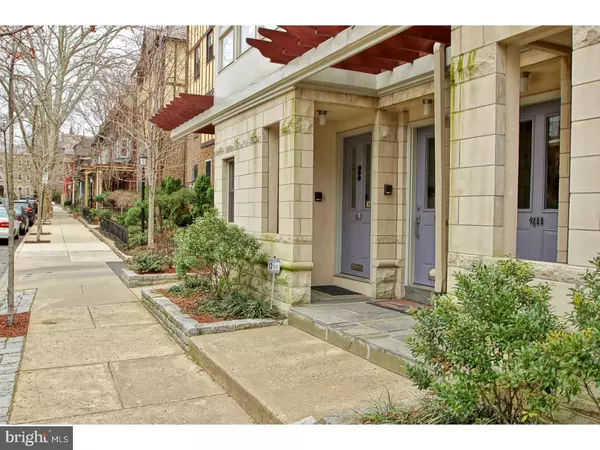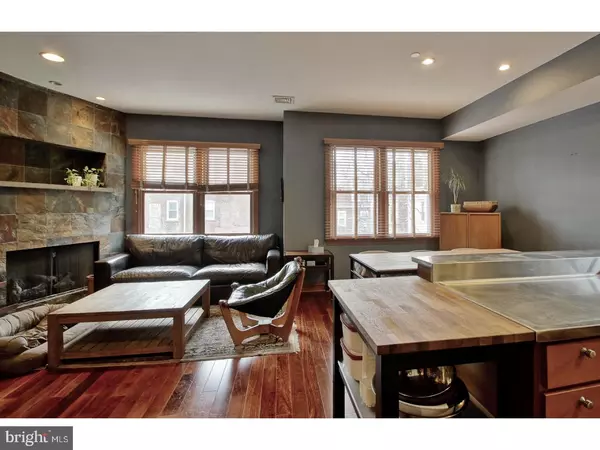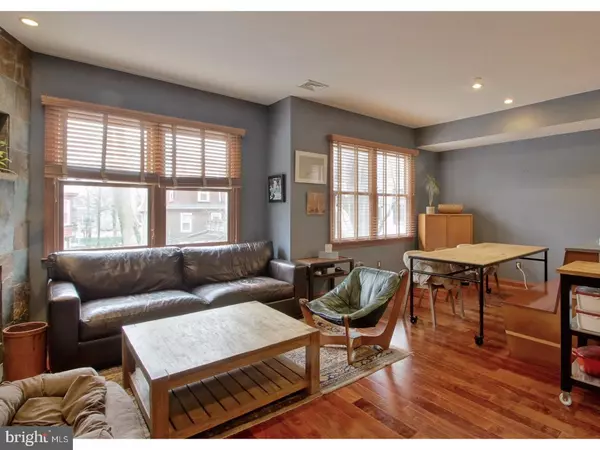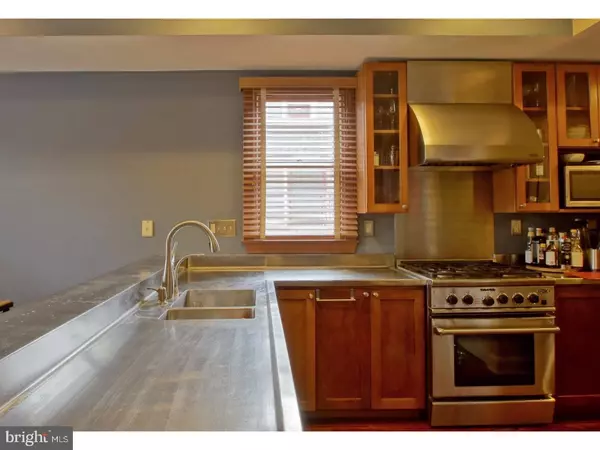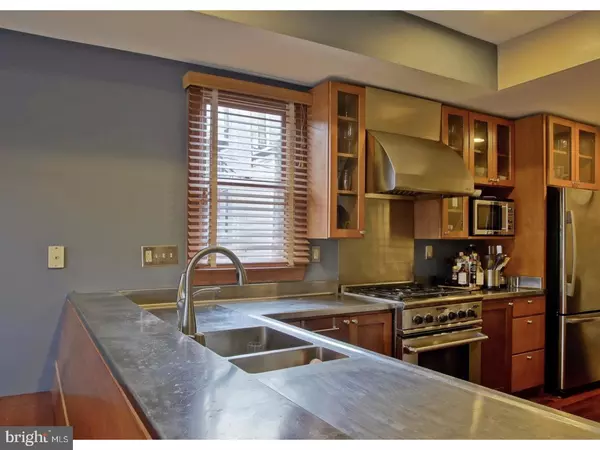$555,000
$575,000
3.5%For more information regarding the value of a property, please contact us for a free consultation.
3 Beds
3 Baths
1,884 SqFt
SOLD DATE : 07/14/2017
Key Details
Sold Price $555,000
Property Type Townhouse
Sub Type Interior Row/Townhouse
Listing Status Sold
Purchase Type For Sale
Square Footage 1,884 sqft
Price per Sqft $294
Subdivision University City
MLS Listing ID 1003245131
Sold Date 07/14/17
Style Contemporary
Bedrooms 3
Full Baths 2
Half Baths 1
HOA Fees $348/mo
HOA Y/N N
Abv Grd Liv Area 1,884
Originating Board TREND
Year Built 2006
Annual Tax Amount $5,006
Tax Year 2017
Lot Dimensions 0X0
Property Description
Highly upgraded 10-year old new construction on "Little Osage", one of the most desirable tree-lined blocks in the city. In the PENN ALEXANDER CATCHMENT, this home is a 23' wide, spacious 3 story condominium with the space and feel of a home. Private entrance. On-site deeded PARKING. Large, open living area, dining area, and kitchen with high ceilings and oversized south-facing windows with an open view for amazing light (western exposures also). Tasteful custom built-ins; solid hardwood floors throughout; gas fireplace with stone surround; wood blinds; open dining area with built in wood bench; awesome kitchen with stainless appliances, including a 5-burner DCS professional range with vent hood, stainless steel countertops, double farmhouse sink, and big pantry closet. 179 sq. ft deck! Full floor master suite. High-end baths. Bonus--behind the home, by the parking, is a finished lower level room, perfect for an office, a workshop, or just excellent storage. This residence was custom finished for the builder of this project, and he takes the utmost pride in his work. Perfect for the Catchment buyer who wants a great home but does not want an older 2,500+ square foot home. One block from Clark Park and its fabulous Farmers' Market, Clarkville, and Green Line. Easy walk to Milk & Honey, Baltimore Avenue's Restaurant Row, Renata's, Penn Alexander Catchment School, Honest Tom's, Local 44 and the Bottle Shop, Pop Shop, CVS, and so many coffee shops, restaurants, and shopping. Close to HUP, CHOP, Penn, Drexel, University of the Sciences. 12 minutes to Rittenhouse Square by car or bike and plenty of convenient SEPTA options. Note-Extremely efficient systems -- $160 electric in summer. $110 gas in coldest of winter.
Location
State PA
County Philadelphia
Area 19104 (19104)
Zoning RM1
Rooms
Other Rooms Living Room, Primary Bedroom, Bedroom 2, Kitchen, Bedroom 1
Basement Partial, Fully Finished
Interior
Interior Features Primary Bath(s), Ceiling Fan(s), Kitchen - Eat-In
Hot Water Natural Gas
Heating Gas, Forced Air
Cooling Central A/C
Flooring Wood
Fireplaces Number 1
Fireplaces Type Stone, Gas/Propane
Fireplace Y
Window Features Energy Efficient
Heat Source Natural Gas
Laundry Upper Floor
Exterior
Exterior Feature Deck(s)
Garage Spaces 1.0
Water Access N
Accessibility None
Porch Deck(s)
Total Parking Spaces 1
Garage N
Building
Story 3+
Sewer Public Sewer
Water Public
Architectural Style Contemporary
Level or Stories 3+
Additional Building Above Grade
Structure Type Cathedral Ceilings,9'+ Ceilings
New Construction N
Schools
School District The School District Of Philadelphia
Others
HOA Fee Include Common Area Maintenance,Ext Bldg Maint,Snow Removal,Trash,Parking Fee,Insurance
Senior Community No
Tax ID 888270022
Ownership Condominium
Read Less Info
Want to know what your home might be worth? Contact us for a FREE valuation!

Our team is ready to help you sell your home for the highest possible price ASAP

Bought with Lindsay Johnston • Common Ground Realtors
"My job is to find and attract mastery-based agents to the office, protect the culture, and make sure everyone is happy! "


