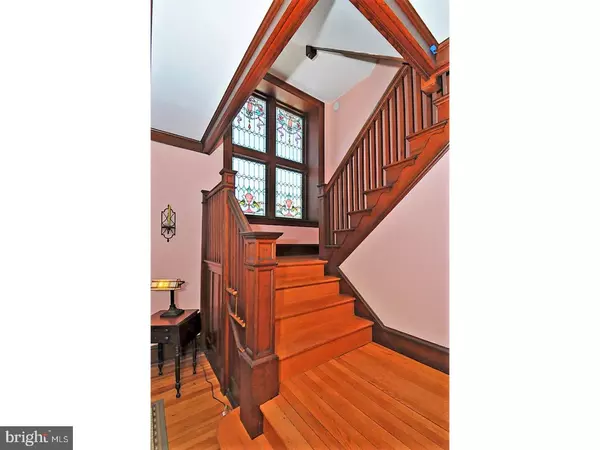$340,000
$339,900
For more information regarding the value of a property, please contact us for a free consultation.
6 Beds
3 Baths
3,043 SqFt
SOLD DATE : 05/31/2017
Key Details
Sold Price $340,000
Property Type Single Family Home
Sub Type Detached
Listing Status Sold
Purchase Type For Sale
Square Footage 3,043 sqft
Price per Sqft $111
Subdivision Fox Chase
MLS Listing ID 1003239049
Sold Date 05/31/17
Style Victorian
Bedrooms 6
Full Baths 2
Half Baths 1
HOA Y/N N
Abv Grd Liv Area 3,043
Originating Board TREND
Year Built 1912
Annual Tax Amount $3,921
Tax Year 2017
Lot Size 0.273 Acres
Acres 0.27
Lot Dimensions 125X95
Property Description
This family homestead is a one of a kind property that is special in design, space & location. Custom built in 1913 by a turn of the century oil executive; the house features the finest materials and craftsmanship of the time. 8215 Elberon Avenue combines the best of the Arts & Crafts & Queen Ann style homes. It has been lovingly maintained by the only 2 families who have called it home for the last 103 years. The unique granite & cedar shake construction welcomes you with a lovely wrap around front porch perfect for family gatherings. Enter through the original front door into a spacious foyer that features a beamed ceiling, warm American Chestnut paneling & beautiful stained glass windows. A large sunny living room & formal dining with deep-set windows & crown molding provide a perfect setting for entertaining. Oak and cherry pocket doors can be closed to create intimacy. The recently renovated, large, eat in kitchen has original American Chestnut wainscoting, a butlers pantry, new appliances & new soapstone counter-tops. The first floor family room/den is a cozy place to unwind. A large landing on the second floor gives access to 4 lovely bedrooms each with ample closet space, a ceramic tile hall bath, large linen closet & laundry chute. A parlor can be used as a home office, second family room or even a 5th bedroom as it can be closed off with a pocket door. The 3rd floor features a one of a kind Billiard Room, a full bathroom with claw foot tub and shower, 2 additional bedrooms & a storage room. The basement has a powder room, a bright, clean laundry area with washtub and ample space for a workout room, workshop or storage. The craftsmanship at 8215 Elberon continues outside. The intricately cut granite stones of the exterior of the first floor is mirrored in the retaining walls and stone piers at the front of the property. Original Wisteria & Rose trellises were rebuilt and anchor beautiful gardens that surround the house & perimeter of the yard. The driveway allows for the luxury of off street parking and the large side yard is great for wiffleball, touch football or future garage or possible subdivision. The home's location, in the very desirable Fox Chase community, is a great asset. Top elementary schools (both parochial & public) are within easy walking distance as well as the Fox Chase Train Station, restaurants, shopping, library & a vibrant Recreation Center. A very short car or bike ride leads to Pennypack Park & Fox Chase Farm.
Location
State PA
County Philadelphia
Area 19111 (19111)
Zoning RSA2
Rooms
Other Rooms Living Room, Dining Room, Primary Bedroom, Bedroom 2, Bedroom 3, Kitchen, Family Room, Bedroom 1, Other
Basement Full, Unfinished, Outside Entrance
Interior
Interior Features Primary Bath(s), Ceiling Fan(s), Stain/Lead Glass, Kitchen - Eat-In
Hot Water Natural Gas
Heating Gas, Hot Water
Cooling Wall Unit
Flooring Wood
Equipment Dishwasher, Disposal, Built-In Microwave
Fireplace N
Window Features Bay/Bow
Appliance Dishwasher, Disposal, Built-In Microwave
Heat Source Natural Gas
Laundry Basement
Exterior
Exterior Feature Porch(es)
Garage Spaces 3.0
Waterfront N
Water Access N
Roof Type Slate
Accessibility None
Porch Porch(es)
Parking Type Driveway
Total Parking Spaces 3
Garage N
Building
Story 3+
Sewer Public Sewer
Water Public
Architectural Style Victorian
Level or Stories 3+
Additional Building Above Grade
Structure Type 9'+ Ceilings
New Construction N
Schools
School District The School District Of Philadelphia
Others
Senior Community No
Tax ID 631042400
Ownership Fee Simple
Read Less Info
Want to know what your home might be worth? Contact us for a FREE valuation!

Our team is ready to help you sell your home for the highest possible price ASAP

Bought with Nicole Marcum Rife • Keller Williams Real Estate-Conshohocken

"My job is to find and attract mastery-based agents to the office, protect the culture, and make sure everyone is happy! "







