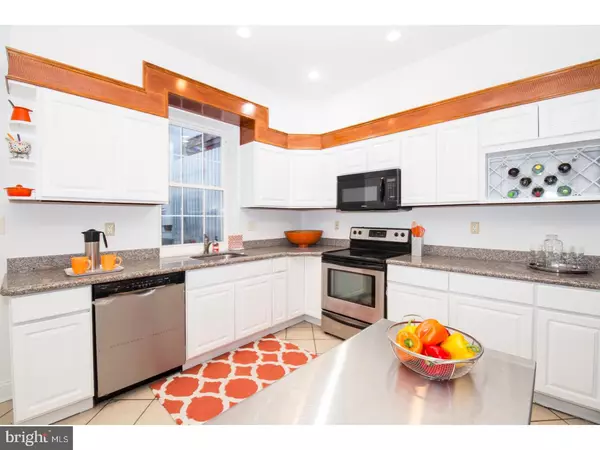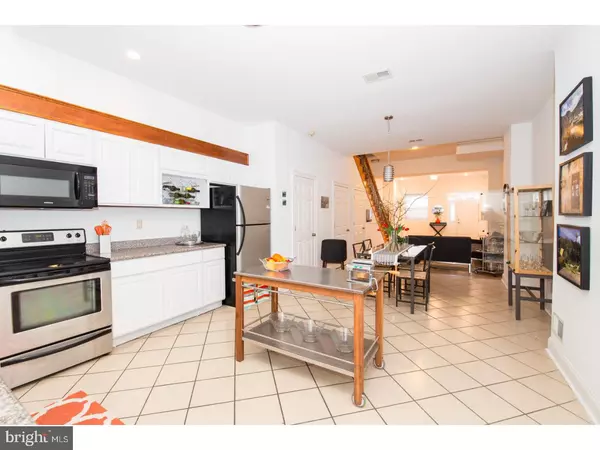$450,000
$475,000
5.3%For more information regarding the value of a property, please contact us for a free consultation.
3 Beds
4 Baths
2,592 SqFt
SOLD DATE : 06/19/2017
Key Details
Sold Price $450,000
Property Type Townhouse
Sub Type Interior Row/Townhouse
Listing Status Sold
Purchase Type For Sale
Square Footage 2,592 sqft
Price per Sqft $173
Subdivision Passyunk Square
MLS Listing ID 1003215881
Sold Date 06/19/17
Style Straight Thru
Bedrooms 3
Full Baths 3
Half Baths 1
HOA Y/N N
Abv Grd Liv Area 2,592
Originating Board TREND
Year Built 2006
Annual Tax Amount $1,516
Tax Year 2017
Lot Size 1,087 Sqft
Acres 0.02
Lot Dimensions 16X66
Property Description
Wide open spaces, high ceilings and lots of natural light define living at 1125 S 13th Street. From entry, you notice hard wood flooring and fresh paint, aglow from a skylight that passes through all three floors. A spacious kitchen with tiled floors, and granite counter tops give you all the space you need for storage, and prep, while keeping the cook in the action while entertaining due to the open concept floor plan. A first floor powder room makes for convenient entertaining as your guests never need to leave the party. A serene back yard offers quiet confines for escaping the noise of City living. The second floor features 2 bedrooms with both with en-suite full bathrooms,large bay window in the front, and ample closet space in each, as well as more storage in the hall, and laundry closet provide comfortable quarters. Once again the light streams through from the skylight on the third floor making for a bright landing, an area that in a different property would be devoid of natural light. Upstairs offers a comfortable space for family entertaining or use as a large master suite. A partitioned bedroom allows for privacy and quiet and is just off of a bathroom that inhabits the entire width of the property. Once again, the closets are more than ample, and the light spilling into the space from both the skylight and west facing bay window is invigorating and a peek out of the bay window revels the Center City skyline. Located in one the city's most exciting neighborhoods and with easy access to Center City, you will love discovering exactly why it scores a 93 for walkability. The Italian Market, top notch Vietnamese, Mexican, and Italian restaurants, 4 Bell fine dining on Passyunk Avenue, even cheese steak stalwarts Pat's and Geno's are within an easy stroll. The Broad and Washington stop of the Broad Street Line is one block away, and exciting development is happening all around including Lincoln Square which is to feature a new gourmet grocery in a re-purposed rail depot building. The seller's would also like to invite you to join us for a photography reception showcasing the work of Johanna Austin. The reception will highlight her work with the Bethesda Project providing art for those that are transitioning from homelessness to new housing. Proceeds from the sale of any work will be donated to the Bethesda Project.
Location
State PA
County Philadelphia
Area 19147 (19147)
Zoning RSA5
Rooms
Other Rooms Living Room, Dining Room, Primary Bedroom, Bedroom 2, Kitchen, Family Room, Bedroom 1
Interior
Interior Features Kitchen - Eat-In
Hot Water Electric
Heating Electric
Cooling Central A/C
Fireplace N
Heat Source Electric
Laundry Upper Floor
Exterior
Water Access N
Accessibility None
Garage N
Building
Story 3+
Sewer Public Sewer
Water Public
Architectural Style Straight Thru
Level or Stories 3+
Additional Building Above Grade
New Construction N
Schools
School District The School District Of Philadelphia
Others
Senior Community No
Tax ID 021603510
Ownership Fee Simple
Read Less Info
Want to know what your home might be worth? Contact us for a FREE valuation!

Our team is ready to help you sell your home for the highest possible price ASAP

Bought with Nicholas Petryszyn • Elfant Wissahickon-Chestnut Hill
"My job is to find and attract mastery-based agents to the office, protect the culture, and make sure everyone is happy! "







