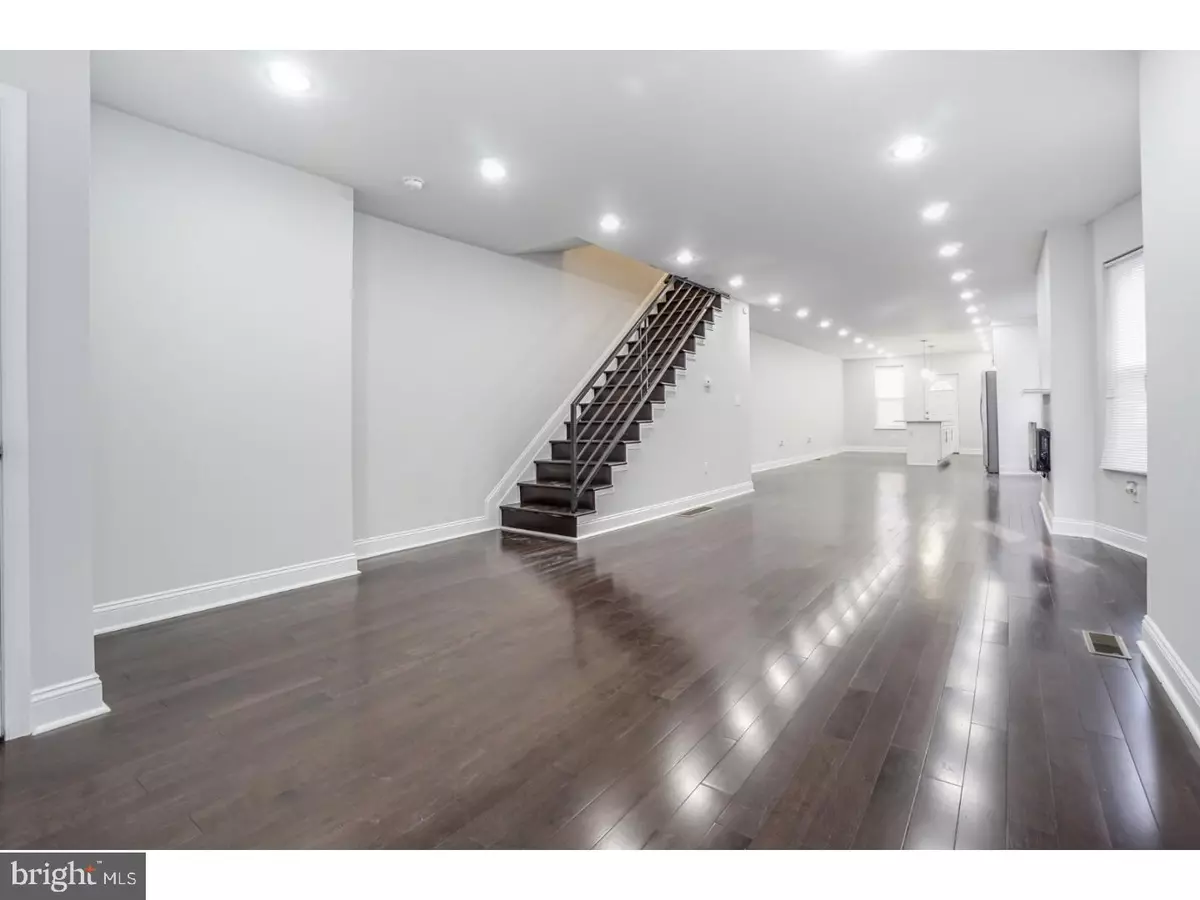$285,000
$314,900
9.5%For more information regarding the value of a property, please contact us for a free consultation.
3 Beds
3 Baths
1,650 SqFt
SOLD DATE : 07/28/2017
Key Details
Sold Price $285,000
Property Type Townhouse
Sub Type Interior Row/Townhouse
Listing Status Sold
Purchase Type For Sale
Square Footage 1,650 sqft
Price per Sqft $172
Subdivision Spruce Hill
MLS Listing ID 1003222795
Sold Date 07/28/17
Style Straight Thru
Bedrooms 3
Full Baths 2
Half Baths 1
HOA Y/N N
Abv Grd Liv Area 1,650
Originating Board TREND
Year Built 1925
Annual Tax Amount $1,813
Tax Year 2017
Lot Size 1,709 Sqft
Acres 0.04
Lot Dimensions 22X78
Property Description
5109 Locust is sitting pretty in the Cedar Park section of town. Elegance and class are just a few words to describe this beautifully renovated home. As you enter this home you will immediately take notice of the newly laid hardwood flooring. To match the coziness and warmth of the living room space, a fire place was installed to give the room that added touch! The kitchen area is spotless! The 42" cabinets perfectly compliment the white granite that has been laid throughout the kitchen. The kitchen is well equipped with stainless steel appliances, including a beautiful 36" refrigerator. Also a half bath has been constructed on the first level of the home. Upstairs on the second level of the home you will view the three bedrooms, one of them being the master. The first two bedrooms offer a spacious living area with ample closet room. The master bedroom is beautifully manicured and sculpted to perfection! The master bathroom offers a gorgeous 72" double sink vanity and 60" walk-in shower with glass door. The washer and dryer are closet is also located on the second floor of this home. The best part of this all is the private fenced back yard! Allow this part of the home to become your entertainment headquarters for your family and friends! The opportunity to own this fantastic home can't be missed!
Location
State PA
County Philadelphia
Area 19139 (19139)
Zoning CMX3
Rooms
Other Rooms Living Room, Dining Room, Primary Bedroom, Bedroom 2, Kitchen, Family Room, Bedroom 1
Basement Full
Interior
Interior Features Kitchen - Island, Ceiling Fan(s), Stall Shower, Kitchen - Eat-In
Hot Water Natural Gas
Heating Gas, Forced Air
Cooling Central A/C
Flooring Wood, Tile/Brick
Fireplaces Number 1
Fireplaces Type Gas/Propane
Equipment Dishwasher, Refrigerator, Disposal, Energy Efficient Appliances
Fireplace Y
Window Features Bay/Bow,Energy Efficient
Appliance Dishwasher, Refrigerator, Disposal, Energy Efficient Appliances
Heat Source Natural Gas
Laundry Upper Floor
Exterior
Water Access N
Roof Type Pitched
Accessibility None
Garage N
Building
Story 2
Sewer Public Sewer
Water Public
Architectural Style Straight Thru
Level or Stories 2
Additional Building Above Grade
Structure Type 9'+ Ceilings
New Construction N
Schools
School District The School District Of Philadelphia
Others
Senior Community No
Tax ID 602074900
Ownership Fee Simple
Security Features Security System
Read Less Info
Want to know what your home might be worth? Contact us for a FREE valuation!

Our team is ready to help you sell your home for the highest possible price ASAP

Bought with Lamar R Tymes • City Wide Realty Inc
"My job is to find and attract mastery-based agents to the office, protect the culture, and make sure everyone is happy! "







