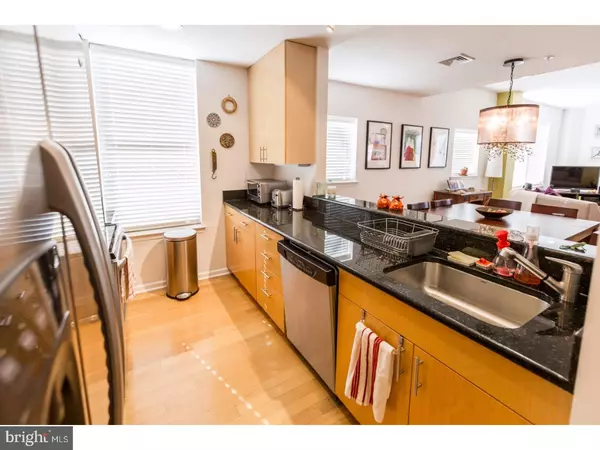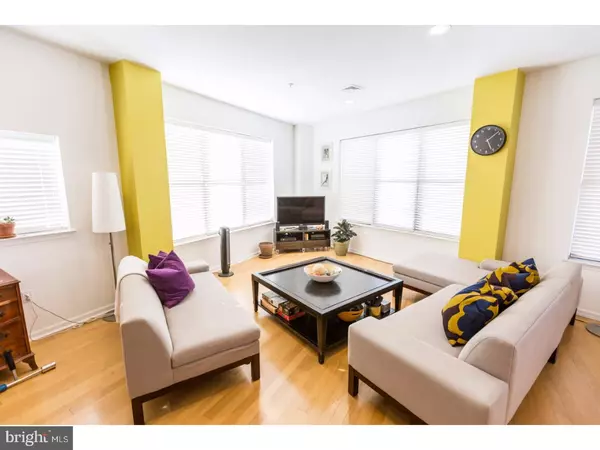$415,000
$425,000
2.4%For more information regarding the value of a property, please contact us for a free consultation.
3 Beds
3 Baths
1,923 SqFt
SOLD DATE : 03/06/2017
Key Details
Sold Price $415,000
Property Type Single Family Home
Sub Type Unit/Flat/Apartment
Listing Status Sold
Purchase Type For Sale
Square Footage 1,923 sqft
Price per Sqft $215
Subdivision Northern Liberties
MLS Listing ID 1003210555
Sold Date 03/06/17
Style Contemporary
Bedrooms 3
Full Baths 2
Half Baths 1
HOA Fees $524/mo
HOA Y/N N
Abv Grd Liv Area 1,923
Originating Board TREND
Year Built 2006
Annual Tax Amount $6,098
Tax Year 2016
Property Description
Located in the most fabulous and fun part of Northern Liberties is where this 3 bedroom, 2.5 bath, bi-level, with 1 car garage parking is located. Enter in through the N 2nd St. lobby entrance into the mail room. Access to the garage is located to the right of the elevator. Take the elevator up to the 3rd floor and you are practically at your front door. Inside this condo the first floor is an enormous open space with formal living and dining areas, a flex space and an open galley style kitchen. The kitchen has flat panel wood cabinetry with stainless pulls, under mount sink with goose neck faucet, garbage disposal, polished granite counters, a breakfast bar, and a full stainless steel appliance package. Wood floors throughout the entire first floor of the condo and the upper floor hall. The first floor has a large powder room and the upper floor has a hall bath. The 2nd floor hallway is huge and can hold furnishing to create a small sitting area. The he master bedroom has an en suite private bath. This entire condo is filled with natural light in every room. Plenty of closet space, laundry room on the upper level, all baths have large granite top storage vanities, and recessed lights throughout, secure electric garage doors, remote FOB entrance, trash receptacles and recycling in the garage. Sellers have added new dimmable recessed LED lighting on both the first and second floors. We welcome your visit today.
Location
State PA
County Philadelphia
Area 19123 (19123)
Zoning CMX25
Rooms
Other Rooms Living Room, Dining Room, Primary Bedroom, Bedroom 2, Kitchen, Bedroom 1, Laundry
Interior
Interior Features Kitchen - Eat-In
Hot Water Electric
Heating Electric, Baseboard
Cooling Central A/C
Equipment Built-In Range, Oven - Self Cleaning, Dishwasher, Refrigerator, Disposal, Built-In Microwave
Fireplace N
Appliance Built-In Range, Oven - Self Cleaning, Dishwasher, Refrigerator, Disposal, Built-In Microwave
Heat Source Electric
Laundry Upper Floor
Exterior
Garage Spaces 1.0
Water Access N
Accessibility None
Attached Garage 1
Total Parking Spaces 1
Garage Y
Building
Story 3+
Sewer Public Sewer
Water Public
Architectural Style Contemporary
Level or Stories 3+
Additional Building Above Grade
New Construction N
Schools
School District The School District Of Philadelphia
Others
Senior Community No
Tax ID 888036570
Ownership Condominium
Security Features Security System
Acceptable Financing Conventional
Listing Terms Conventional
Financing Conventional
Read Less Info
Want to know what your home might be worth? Contact us for a FREE valuation!

Our team is ready to help you sell your home for the highest possible price ASAP

Bought with Stephen A Calandrino • National Realty Old City LLC - PA

"My job is to find and attract mastery-based agents to the office, protect the culture, and make sure everyone is happy! "







