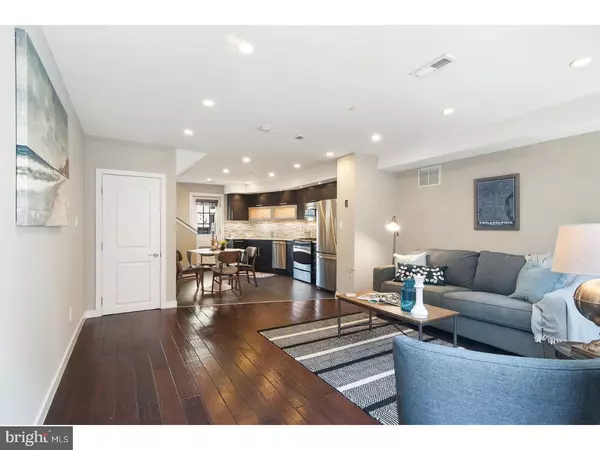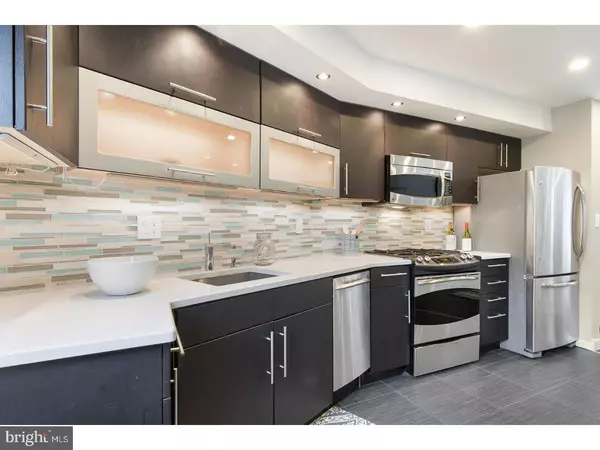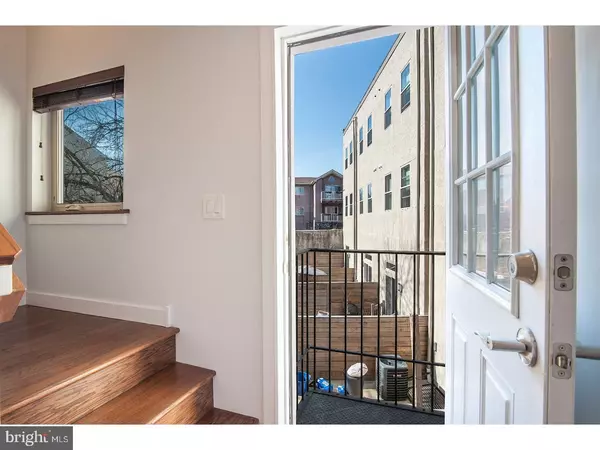$449,900
$449,900
For more information regarding the value of a property, please contact us for a free consultation.
3 Beds
3 Baths
1,831 SqFt
SOLD DATE : 09/07/2017
Key Details
Sold Price $449,900
Property Type Single Family Home
Sub Type Detached
Listing Status Sold
Purchase Type For Sale
Square Footage 1,831 sqft
Price per Sqft $245
Subdivision Northern Liberties
MLS Listing ID 1003245453
Sold Date 09/07/17
Style Straight Thru
Bedrooms 3
Full Baths 2
Half Baths 1
HOA Y/N N
Abv Grd Liv Area 1,831
Originating Board TREND
Year Built 2010
Annual Tax Amount $1,229
Tax Year 2017
Lot Size 607 Sqft
Acres 0.01
Lot Dimensions 17X35
Property Description
Very sharp, nearly new 4 story + basement contemporary home in the heart of Northern Liberties. 3 large bedrooms, 2.5 baths. Thoughtful design & upgraded finishes throughout. Open layout with high ceilings, hardwood floors, recessed lighting, and large windows throughout. Nice sized living room opens to modern open kitchen with GE profile stainless appliances, custom glass backsplash, white quartz counters and LED under-cabinet lighting. Small patio perfect for a grill or morning coffee. Large bedrooms upstairs with 2 potential master suites on floors 2 & 3, good storage, and large open 3rd BR/den/loft on the top (4th) floor with glass doors to lovely roof deck. Large full, dry basement with modern 1/2 bath, laundry, & high ceilings could be finished to create additional living space. Security alarm and sprinkler system, plus balance of tax abatement through 2020! Rare to find space, finishes, and remaining abatement in a single family home at this price.
Location
State PA
County Philadelphia
Area 19123 (19123)
Zoning RSA5
Direction North
Rooms
Other Rooms Living Room, Primary Bedroom, Bedroom 2, Kitchen, Bedroom 1
Basement Full, Unfinished
Interior
Interior Features Primary Bath(s), Ceiling Fan(s), Sprinkler System, Stall Shower, Kitchen - Eat-In
Hot Water Electric
Heating Gas, Forced Air
Cooling Central A/C
Flooring Wood, Tile/Brick
Equipment Built-In Range, Oven - Self Cleaning, Dishwasher, Refrigerator, Disposal
Fireplace N
Appliance Built-In Range, Oven - Self Cleaning, Dishwasher, Refrigerator, Disposal
Heat Source Natural Gas
Laundry Basement
Exterior
Exterior Feature Roof, Patio(s)
Utilities Available Cable TV
Water Access N
Roof Type Flat,Pitched
Accessibility None
Porch Roof, Patio(s)
Garage N
Building
Story 3+
Foundation Concrete Perimeter
Sewer Public Sewer
Water Public
Architectural Style Straight Thru
Level or Stories 3+
Additional Building Above Grade
Structure Type 9'+ Ceilings
New Construction N
Schools
Elementary Schools Gen. Philip Kearney School
School District The School District Of Philadelphia
Others
Senior Community No
Tax ID 056161300
Ownership Fee Simple
Security Features Security System
Acceptable Financing Conventional, VA, FHA 203(b)
Listing Terms Conventional, VA, FHA 203(b)
Financing Conventional,VA,FHA 203(b)
Read Less Info
Want to know what your home might be worth? Contact us for a FREE valuation!

Our team is ready to help you sell your home for the highest possible price ASAP

Bought with Michelle D Leonard • Century 21 Advantage Gold - Newtown Square

"My job is to find and attract mastery-based agents to the office, protect the culture, and make sure everyone is happy! "







