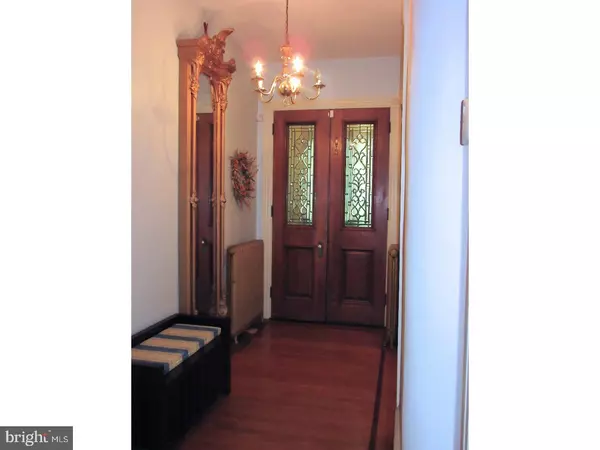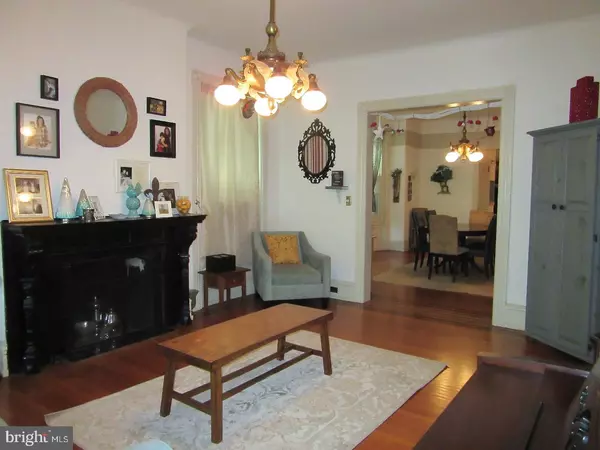$592,000
$599,500
1.3%For more information regarding the value of a property, please contact us for a free consultation.
4 Beds
5 Baths
3,300 SqFt
SOLD DATE : 08/14/2017
Key Details
Sold Price $592,000
Property Type Single Family Home
Sub Type Twin/Semi-Detached
Listing Status Sold
Purchase Type For Sale
Square Footage 3,300 sqft
Price per Sqft $179
Subdivision University City
MLS Listing ID 1003252507
Sold Date 08/14/17
Style Victorian
Bedrooms 4
Full Baths 3
Half Baths 2
HOA Y/N N
Abv Grd Liv Area 3,300
Originating Board TREND
Year Built 1902
Annual Tax Amount $5,851
Tax Year 2017
Lot Size 2,825 Sqft
Acres 0.06
Lot Dimensions 28X100
Property Description
At 48th & Springfield in the Cedar Park neighborhood of University City, here's a stunning Queen Anne Victorian twin with 5/6 BRs and 3 full plus 2 half baths. Lovely old-house details include leaded glass, gleaming oak floors with inlaid borders, sunny bay windows with window seats, pocket doors, and original brass chandeliers (once lit by gas as well as electricity). The house is light-filled and open, really great for entertaining. Much has been renovated/ upgraded in recent years; don't miss the high velocity central a/c (and heat pump heat as a cozy back-up for the radiators)on the 2nd & 3rd floors (not on the 1st). The first floor includes a roomy front porch, an entry vestibule and a wide hallway, a spacious living room with a decorative fireplace, a big dining room, a recent half bath and a cook's eat-in kitchen. There's an old-fashioned back porch overlooking the large, fenced, rear yard. Upstairs, the second floor has a huge family room with a decorative fireplace, main bedroom and adjacent dressing room with spacious modern closets, and a recent bath. The third floor has 3 more bedrooms and 2 baths (one recent; one vintage) plus a laundry room and more large closets. The basement has several finished rooms and a half bath. The location, a wide street of similar twins with street trees and gardens, is beautiful, and the restaurants and shops of Baltimore Ave., the area's "main street," are just a few blocks away. On Baltimore or Chester Ave., you can catch a trolley for a 15-minute ride to center city, with stops at the Penn & Drexel campuses along the way. Also, the free Penn bus (for affiliates) stops at the corner.
Location
State PA
County Philadelphia
Area 19143 (19143)
Zoning RSA3
Rooms
Other Rooms Living Room, Dining Room, Primary Bedroom, Bedroom 2, Bedroom 3, Kitchen, Family Room, Bedroom 1, Laundry, Attic
Basement Full
Interior
Interior Features Butlers Pantry, Ceiling Fan(s), Stain/Lead Glass, Stall Shower, Kitchen - Eat-In
Hot Water Natural Gas
Heating Gas, Heat Pump - Gas BackUp, Hot Water, Radiator
Cooling Central A/C
Flooring Wood, Vinyl, Tile/Brick
Fireplaces Number 2
Fireplaces Type Non-Functioning
Equipment Cooktop, Oven - Wall, Oven - Double, Oven - Self Cleaning, Dishwasher, Disposal
Fireplace Y
Window Features Bay/Bow
Appliance Cooktop, Oven - Wall, Oven - Double, Oven - Self Cleaning, Dishwasher, Disposal
Heat Source Natural Gas
Laundry Upper Floor
Exterior
Exterior Feature Deck(s), Porch(es)
Fence Other
Water Access N
Roof Type Flat,Shingle,Slate
Accessibility None
Porch Deck(s), Porch(es)
Garage N
Building
Lot Description Front Yard, Rear Yard
Story 3+
Foundation Stone
Sewer Public Sewer
Water Public
Architectural Style Victorian
Level or Stories 3+
Additional Building Above Grade
Structure Type 9'+ Ceilings
New Construction N
Schools
School District The School District Of Philadelphia
Others
Senior Community No
Tax ID 461221300
Ownership Fee Simple
Security Features Security System
Acceptable Financing Conventional
Listing Terms Conventional
Financing Conventional
Read Less Info
Want to know what your home might be worth? Contact us for a FREE valuation!

Our team is ready to help you sell your home for the highest possible price ASAP

Bought with Shana M Renzi • Redfin Corporation
"My job is to find and attract mastery-based agents to the office, protect the culture, and make sure everyone is happy! "







