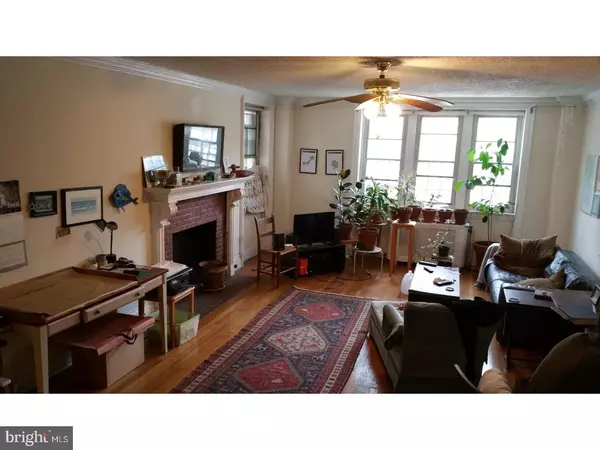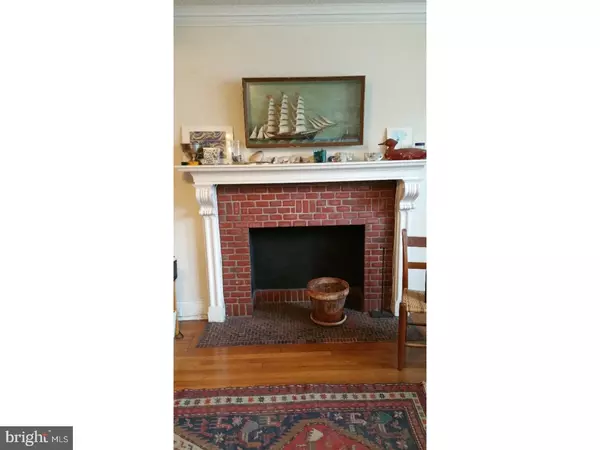$169,000
$169,000
For more information regarding the value of a property, please contact us for a free consultation.
1 Bed
1 Bath
1,179 SqFt
SOLD DATE : 08/04/2017
Key Details
Sold Price $169,000
Property Type Single Family Home
Sub Type Unit/Flat/Apartment
Listing Status Sold
Purchase Type For Sale
Square Footage 1,179 sqft
Price per Sqft $143
Subdivision University City
MLS Listing ID 1003252915
Sold Date 08/04/17
Style Traditional
Bedrooms 1
Full Baths 1
HOA Fees $728/mo
HOA Y/N N
Abv Grd Liv Area 1,179
Originating Board TREND
Year Built 1927
Annual Tax Amount $2,399
Tax Year 2017
Property Description
Wonderful opportunity to acquire this spacious (1179 Square feet) 1-bedroom home in desirable Garden Court. This University City condominium boasts a large open design, grand rooms with old world charm and striking character, including hardwood floors throughout, crown and baseboard moldings, detailed woodwork, faux fireplace and decorative mantle, ceiling fans, and in-unit washer/dryer make this condo generally great for entertaining. Bedroom is 17.5 x 18.5, Dining Room is 13 x 18, Living Room is 14.5 x 27. First floor unit on a lovely tree lined block with Tennis Courts. mortgage incentives zone. Pet friendly building. Recent improvements included renovated elevators, new roof, landscaped courtyards with koi ponds, and restored pool. The 2017 monthly assessment fee consists of 2 parts: property improvement assessment, $121.34, which continues monthly until the end date in 2027; plus the ongoing monthly association fee of $607.40 (heat, hot water, sewer, trash and snow removal, recycling, elevators, interior/exterior building maintenance, grounds maintenance, plus additional common areas of indoor heated POOL/Gym, game and community rooms, and professional building management). The condo owner's only individual utility charges are for electricity and a small gas bill for cooking estimated at $15.00 per month depending on usage.
Location
State PA
County Philadelphia
Area 19143 (19143)
Zoning RSA3
Rooms
Other Rooms Living Room, Primary Bedroom, Kitchen, Other
Basement Full, Unfinished
Interior
Interior Features Primary Bath(s), Butlers Pantry, Elevator, Intercom, Dining Area
Hot Water Natural Gas
Heating Gas, Hot Water, Radiator
Cooling Wall Unit
Flooring Wood
Fireplaces Number 1
Equipment Built-In Range, Oven - Self Cleaning, Dishwasher, Refrigerator, Disposal
Fireplace Y
Appliance Built-In Range, Oven - Self Cleaning, Dishwasher, Refrigerator, Disposal
Heat Source Natural Gas
Laundry Main Floor
Exterior
Utilities Available Cable TV
Amenities Available Swimming Pool, Club House
Water Access N
Roof Type Flat
Accessibility None
Garage N
Building
Foundation Stone, Concrete Perimeter
Sewer Public Sewer
Water Public
Architectural Style Traditional
Additional Building Above Grade
New Construction N
Schools
School District The School District Of Philadelphia
Others
Pets Allowed Y
HOA Fee Include Pool(s),Common Area Maintenance,Ext Bldg Maint,Lawn Maintenance,Snow Removal,Trash,Heat,Water,Sewer,Insurance,Health Club,All Ground Fee,Management
Senior Community No
Tax ID 888461026
Ownership Condominium
Pets Allowed Case by Case Basis
Read Less Info
Want to know what your home might be worth? Contact us for a FREE valuation!

Our team is ready to help you sell your home for the highest possible price ASAP

Bought with Cheryl Lee O'Donnell • BHHS Fox & Roach-Chadds Ford
"My job is to find and attract mastery-based agents to the office, protect the culture, and make sure everyone is happy! "







