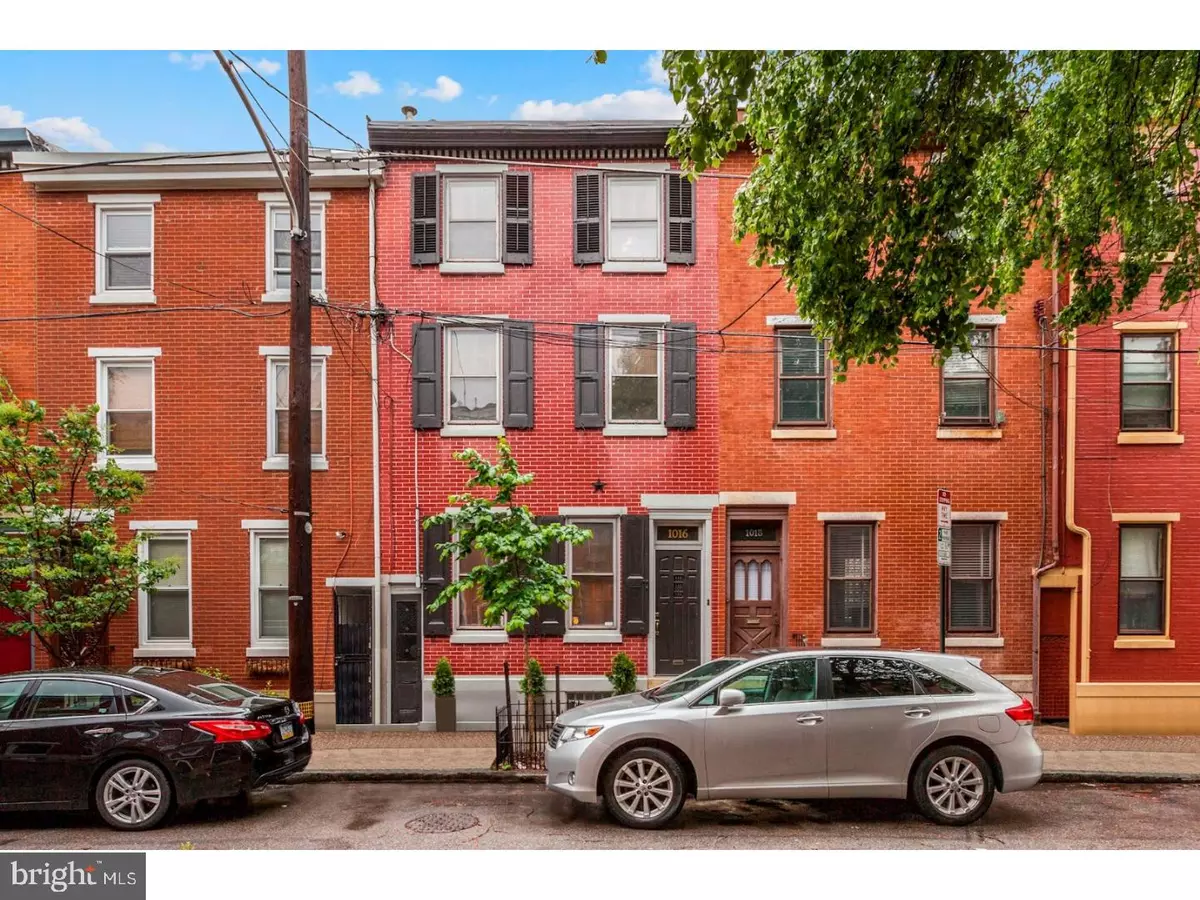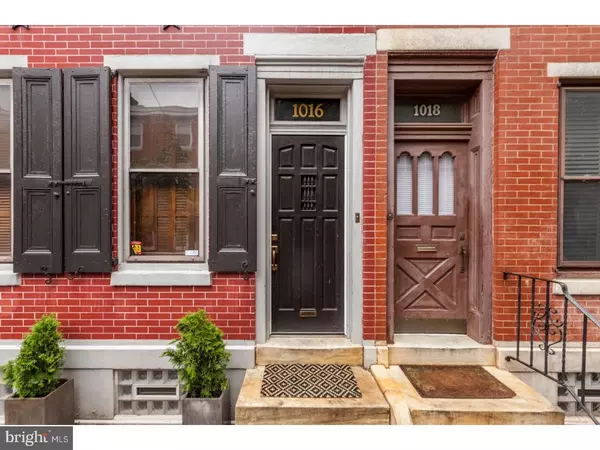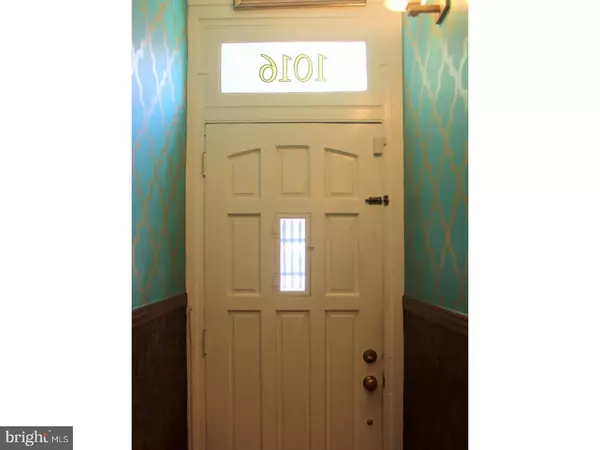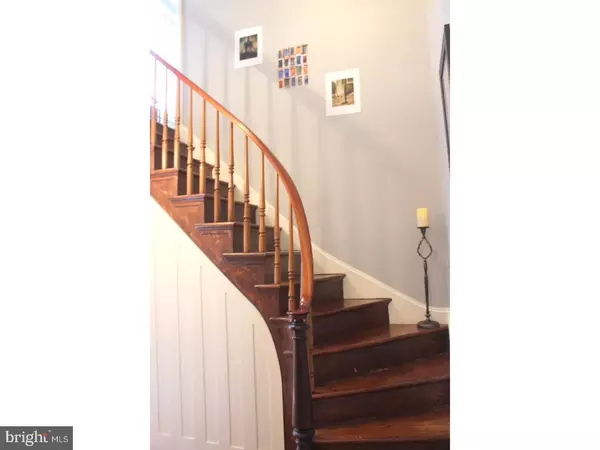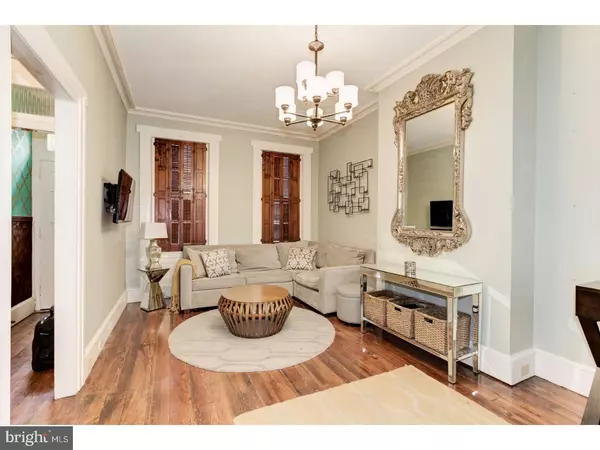$442,500
$449,900
1.6%For more information regarding the value of a property, please contact us for a free consultation.
4 Beds
2 Baths
1,827 SqFt
SOLD DATE : 07/10/2017
Key Details
Sold Price $442,500
Property Type Townhouse
Sub Type Interior Row/Townhouse
Listing Status Sold
Purchase Type For Sale
Square Footage 1,827 sqft
Price per Sqft $242
Subdivision Northern Liberties
MLS Listing ID 1003247495
Sold Date 07/10/17
Style Straight Thru
Bedrooms 4
Full Baths 2
HOA Y/N N
Abv Grd Liv Area 1,827
Originating Board TREND
Annual Tax Amount $4,992
Tax Year 2017
Lot Size 1,141 Sqft
Acres 0.03
Lot Dimensions 18X65
Property Description
Welcome to a perfect combination of classic brick row home craftsmanship, quality & charm...combined w totally updated contemporary kitchen, bathrooms, & finishes!! This proud & gorgeous home sits on a sleepy tree lined block and is within walking distance to all Northern Liberties & JUNOGI have to offer (Bardot, Helm, Cafe La Maude, Las Cazuelas, Hertitage, Honey's, etc..). Enter the black shuttered home thru the proper vestibule to find gorgeous hardwood floors leading you to the large living room w soaring ceilings. Continue past the refinished curving staircase to find the completely updated oversized kitchen that was literally built for a Chef with new HW floors, SS GE Caf appliances, white wood cabinets with under cabinet lighting and gorgeous soapstone counters. First floor is finished with a full bath featuring a tiled shower with marble basketweave tile floor. 2nd floor features large Master Bedroom w two built-in adjustable wardrobes & awesome shoe storage, a newly renovated huge bathroom w remote-controlled skylight, tiled shower, clawfoot tub, dual flush toilet, & marble vanity. The 2nd sun-filled rear bedroom completes the floor. Third floor has two more terrific bedrooms. Home has newer, high efficiency gas furnace, water heater, central air, plumbing, and electrical systems.
Location
State PA
County Philadelphia
Area 19123 (19123)
Zoning RSA5
Rooms
Other Rooms Living Room, Dining Room, Primary Bedroom, Bedroom 2, Bedroom 3, Kitchen, Family Room, Bedroom 1
Basement Full
Interior
Interior Features Kitchen - Eat-In
Hot Water Natural Gas
Heating Gas, Hot Water
Cooling Central A/C
Fireplace N
Heat Source Natural Gas
Laundry Basement
Exterior
Water Access N
Accessibility None
Garage N
Building
Story 3+
Sewer Public Sewer
Water Public
Architectural Style Straight Thru
Level or Stories 3+
Additional Building Above Grade
New Construction N
Schools
School District The School District Of Philadelphia
Others
Senior Community No
Tax ID 057154200
Ownership Fee Simple
Read Less Info
Want to know what your home might be worth? Contact us for a FREE valuation!

Our team is ready to help you sell your home for the highest possible price ASAP

Bought with Tony Crist • BHHS Fox & Roach-Chestnut Hill

"My job is to find and attract mastery-based agents to the office, protect the culture, and make sure everyone is happy! "


