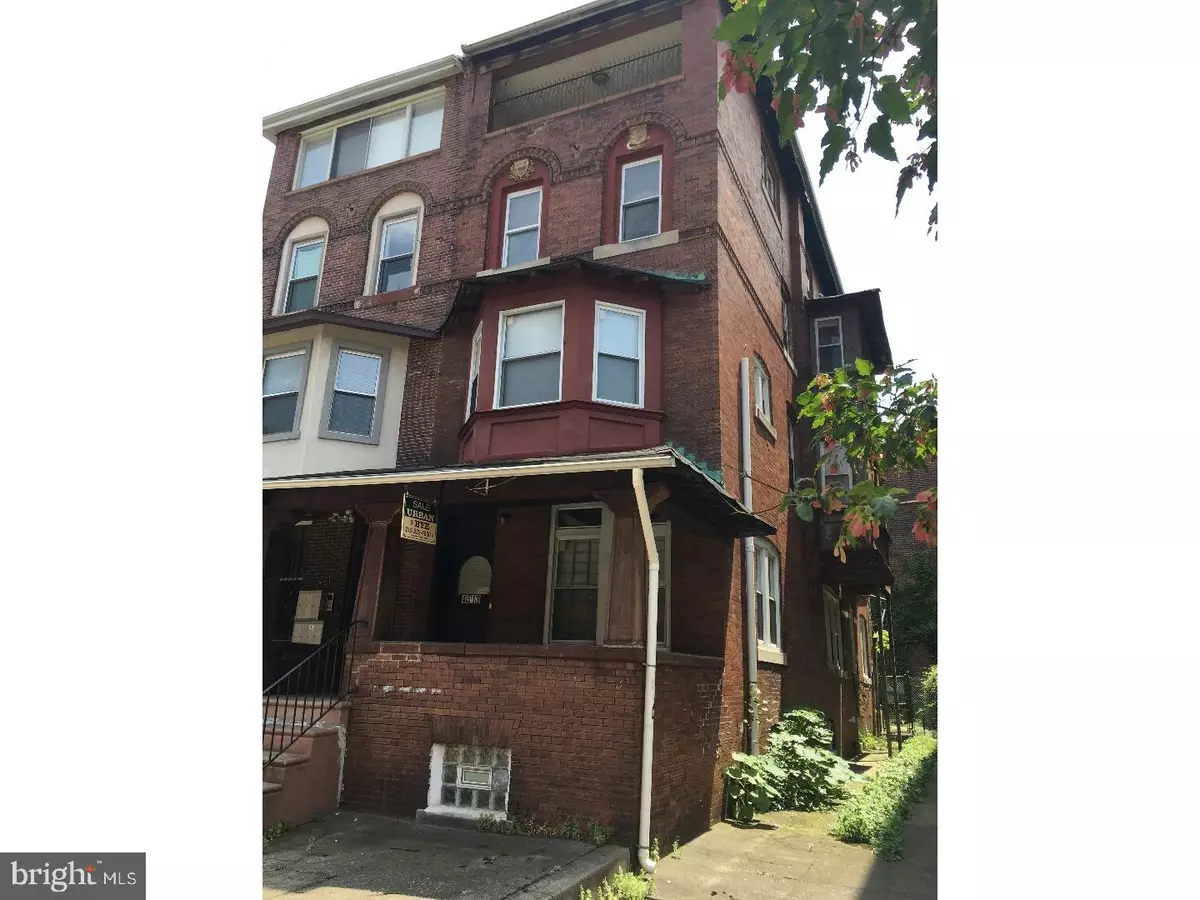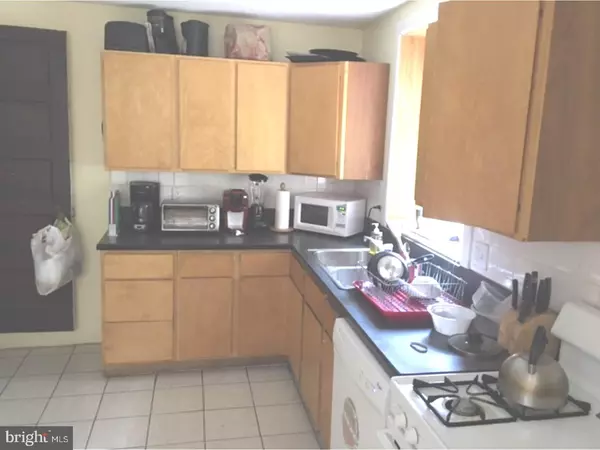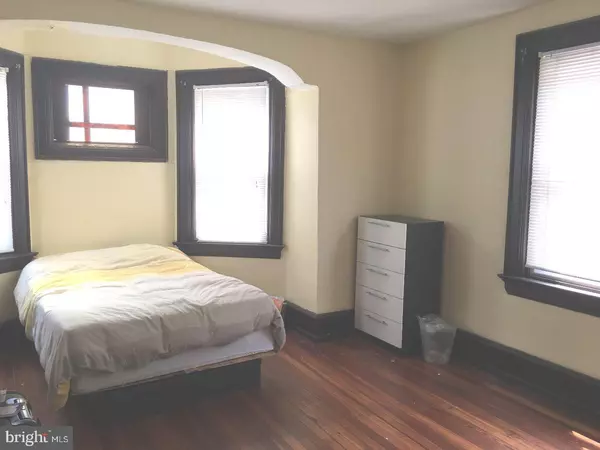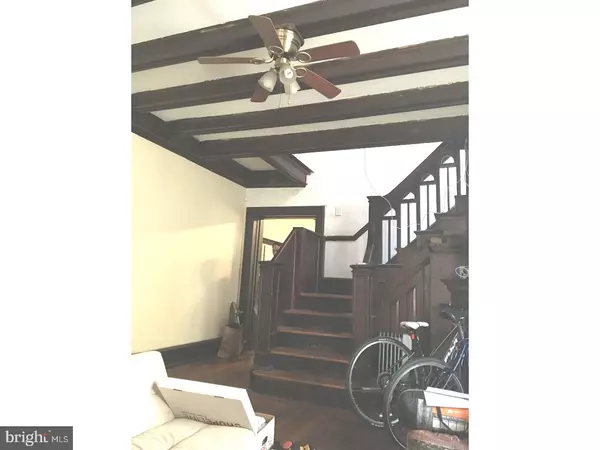$585,000
$599,000
2.3%For more information regarding the value of a property, please contact us for a free consultation.
9 Beds
4 Baths
4,320 SqFt
SOLD DATE : 10/24/2017
Key Details
Sold Price $585,000
Property Type Single Family Home
Sub Type Twin/Semi-Detached
Listing Status Sold
Purchase Type For Sale
Square Footage 4,320 sqft
Price per Sqft $135
Subdivision University City
MLS Listing ID 1000430589
Sold Date 10/24/17
Style Victorian
Bedrooms 9
Full Baths 3
Half Baths 1
HOA Y/N N
Abv Grd Liv Area 4,320
Originating Board TREND
Year Built 1925
Annual Tax Amount $5,078
Tax Year 2017
Lot Size 2,503 Sqft
Acres 0.06
Lot Dimensions 23X110
Property Description
Large 4 story turn of the century twin with rear yard. The first floor features an open front porch, front living room with original woodwork, oak floors, separate dining room, large eat in kitchen, about 10 years ago, with powder room and contemporary cabinetry and a ceramic tile floor. There is also a small yard out back. There is a rear stair case in the kitchen for possible secluded space upstairs. The second floor offers three large bedrooms and a contemporary full tile bath. More oak flooring and some additional original elements. The third floor also offers three large bedrooms along with a full tile contemporary bathroom. The flooring changes over to pine, but is still very attractive. The fourth floor is similar to the 2nd and third floors, but with the addition of a front porch that overlooks the street. Each floor has a separate air handler along with compressor for AC & heat. Effectively four zone heating and air conditioning. The property was extensively renovated about 10 years ago, so most of the systems are updated and in superior condition. With over 4,300 square feet of living space and 9 bedrooms, this home is very large for the area, offering a huge amount of living space. Located on Penn Alexander catchment map.
Location
State PA
County Philadelphia
Area 19139 (19139)
Zoning RSA3
Rooms
Other Rooms Living Room, Dining Room, Primary Bedroom, Bedroom 2, Bedroom 3, Kitchen, Family Room, Bedroom 1, Other, Attic
Basement Full, Unfinished
Interior
Interior Features Kitchen - Eat-In
Hot Water Natural Gas
Heating Forced Air
Cooling Central A/C
Flooring Wood, Tile/Brick
Fireplace N
Heat Source Natural Gas
Laundry None
Exterior
Exterior Feature Deck(s), Porch(es)
Water Access N
Accessibility None
Porch Deck(s), Porch(es)
Garage N
Building
Lot Description Rear Yard
Story 3+
Foundation Stone
Sewer Public Sewer
Water Public
Architectural Style Victorian
Level or Stories 3+
Additional Building Above Grade
New Construction N
Schools
Elementary Schools Penn Alexander School
Middle Schools Henry C. Lea School
High Schools West Philadelphia
School District The School District Of Philadelphia
Others
Senior Community No
Tax ID 461000900
Ownership Fee Simple
Acceptable Financing Conventional, VA, FHA 203(b)
Listing Terms Conventional, VA, FHA 203(b)
Financing Conventional,VA,FHA 203(b)
Read Less Info
Want to know what your home might be worth? Contact us for a FREE valuation!

Our team is ready to help you sell your home for the highest possible price ASAP

Bought with Jeffrey Block • BHHS Fox & Roach At the Harper, Rittenhouse Square
"My job is to find and attract mastery-based agents to the office, protect the culture, and make sure everyone is happy! "







