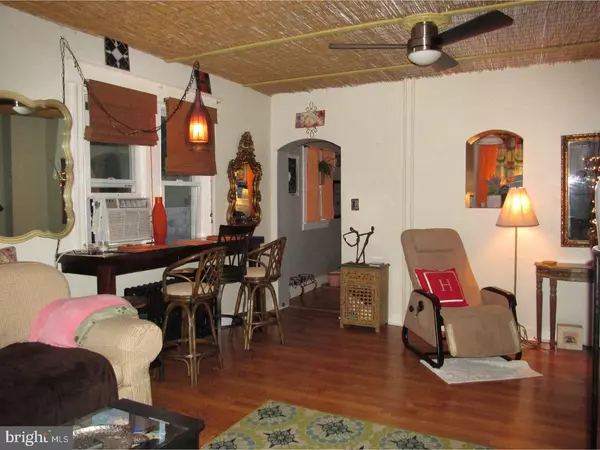$155,000
$159,900
3.1%For more information regarding the value of a property, please contact us for a free consultation.
2 Beds
2 Baths
992 SqFt
SOLD DATE : 11/10/2017
Key Details
Sold Price $155,000
Property Type Single Family Home
Sub Type Twin/Semi-Detached
Listing Status Sold
Purchase Type For Sale
Square Footage 992 sqft
Price per Sqft $156
Subdivision Fox Chase
MLS Listing ID 1000311157
Sold Date 11/10/17
Style Straight Thru
Bedrooms 2
Full Baths 1
Half Baths 1
HOA Y/N N
Abv Grd Liv Area 992
Originating Board TREND
Year Built 1953
Annual Tax Amount $2,165
Tax Year 2017
Lot Size 2,504 Sqft
Acres 0.06
Lot Dimensions 25X100
Property Description
Want to live in Fox Chase? This well-maintained twin with an open floor plan could be the one for you! Enter through the enclosed porch and continue through to the living/dining room area featuring hardwood laminate flooring, designer paint and a lighted ceiling fan. The eat in kitchen features laminate flooring, wood cabinets, S/S sink, New S/S refrigerator, New S/S gas convection oven and newer sliding window. There's a convenient 1st floor laundry room, with an exit to the yard. The fenced rear garden features an extra large storage shed with electricity, all concrete surface, and a new enclosed hot tub. Upstairs you'll find the main bedroom with lighted ceiling fan, designer Allure brand flooring and 3 large closets. There is a 2nd bedroom featuring a lighted ceiling fan, designer Allure brand flooring and 2 large closets. The New 2nd floor bath features a designer sink with Corian countertop, Allure brand flooring, circular shower and toilet. The partially finished basement features a half bath with newer toilet & sink and a storage closet. The unfinished portion of the basement with a painted floor is where you'll find the gas heater, 40 gallon gas hot water heater, and 200 AMP service. This home has hot water radiator heating, double hung windows and designer paint throughout. Located on a nice street near transportation, shopping, and hospitals. BRAND NEW: High efficiency Maytag front load Washer & Dryer, Gas Convection Oven, Refrigerator, Ceiling Fans, Cabana w/ Hot Tub & 12 MONTH HOME WARRANTY INCLUDED!
Location
State PA
County Philadelphia
Area 19111 (19111)
Zoning RSA3
Rooms
Other Rooms Living Room, Dining Room, Primary Bedroom, Kitchen, Family Room, Bedroom 1, Laundry, Other
Basement Full
Interior
Interior Features Ceiling Fan(s), WhirlPool/HotTub, Stall Shower, Kitchen - Eat-In
Hot Water Natural Gas
Cooling Wall Unit
Flooring Wood, Vinyl
Fireplace N
Window Features Replacement
Heat Source Natural Gas
Laundry Main Floor
Exterior
Exterior Feature Patio(s)
Fence Other
Utilities Available Cable TV
Waterfront N
Water Access N
Roof Type Flat
Accessibility None
Porch Patio(s)
Parking Type On Street
Garage N
Building
Story 2
Sewer Public Sewer
Water Public
Architectural Style Straight Thru
Level or Stories 2
Additional Building Above Grade, Shed
New Construction N
Schools
School District The School District Of Philadelphia
Others
Senior Community No
Tax ID 631053100
Ownership Fee Simple
Read Less Info
Want to know what your home might be worth? Contact us for a FREE valuation!

Our team is ready to help you sell your home for the highest possible price ASAP

Bought with Stephanie Salanik • RE/MAX Affiliates

"My job is to find and attract mastery-based agents to the office, protect the culture, and make sure everyone is happy! "







