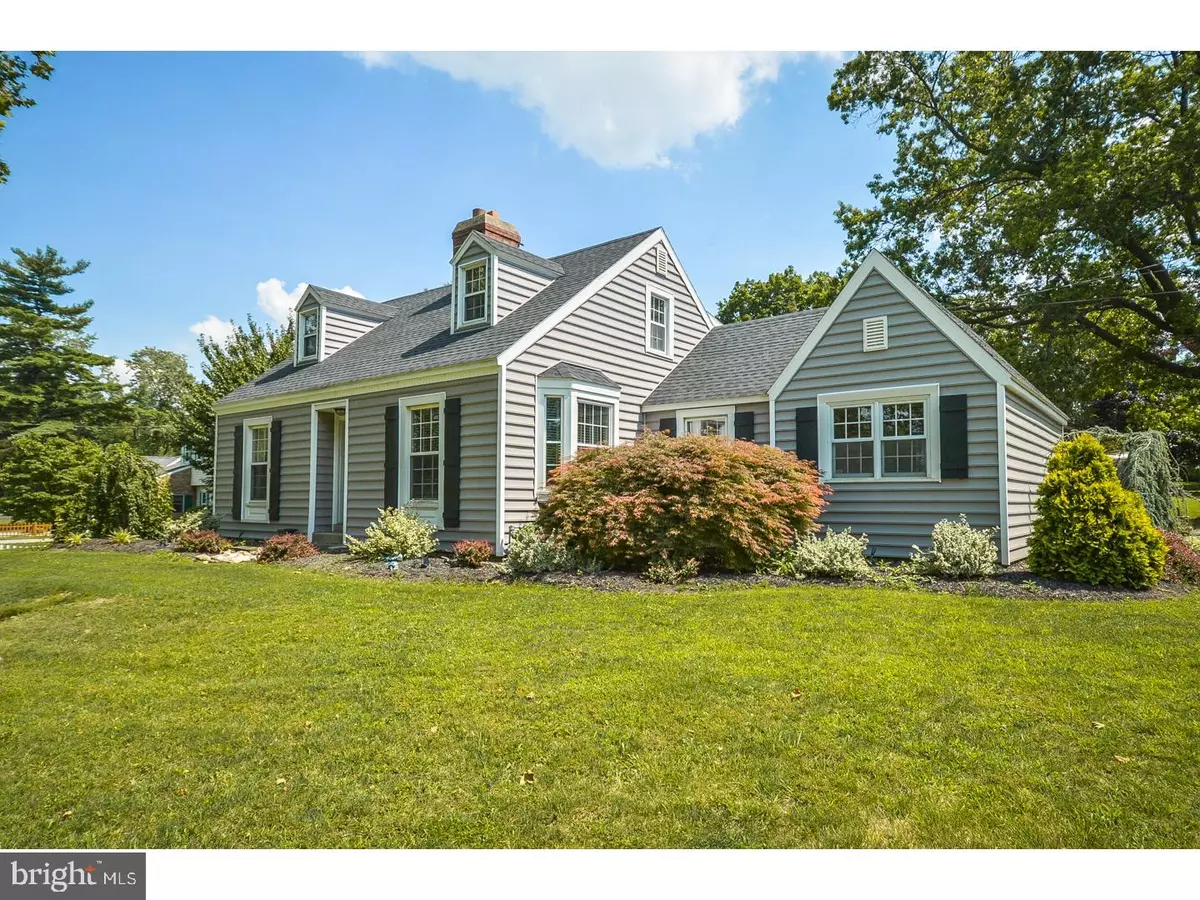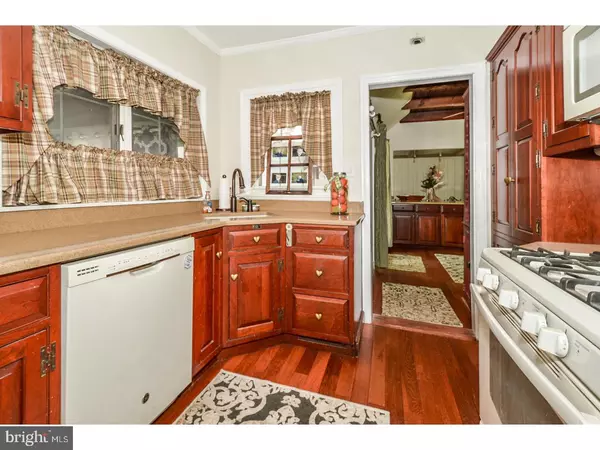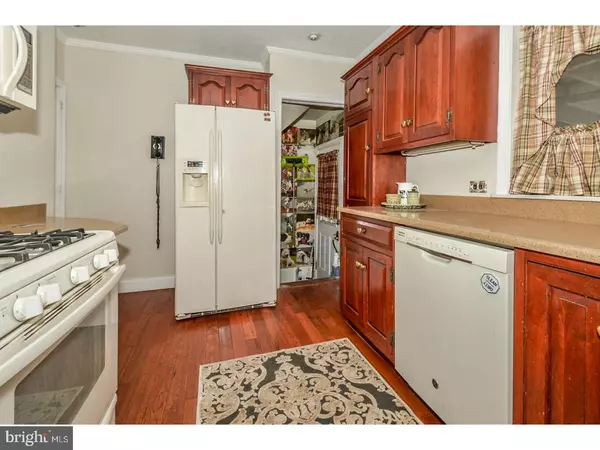$300,000
$315,000
4.8%For more information regarding the value of a property, please contact us for a free consultation.
4 Beds
2 Baths
1,739 SqFt
SOLD DATE : 08/25/2017
Key Details
Sold Price $300,000
Property Type Single Family Home
Sub Type Detached
Listing Status Sold
Purchase Type For Sale
Square Footage 1,739 sqft
Price per Sqft $172
Subdivision None Available
MLS Listing ID 1003170443
Sold Date 08/25/17
Style Cape Cod
Bedrooms 4
Full Baths 2
HOA Y/N N
Abv Grd Liv Area 1,739
Originating Board TREND
Year Built 1945
Annual Tax Amount $4,861
Tax Year 2017
Lot Size 0.441 Acres
Acres 0.44
Lot Dimensions 132
Property Description
One of a kind with a wonderful history and world charm together with modern flare make this home an incredible find! This beauty has the best curb appeal on the market! New siding and roof are just the beginning of all the wonderful things this home has to offer. Enter through the French doors into the breezeway which is the focal point of this home. The kitchen has been wonderfully upgraded with cherry cabinets, granite countertops, recessed lighting, hardwood floors, and newer appliances. The kitchen leads to the 3 season room which offers a wonderful space with endless possibilities. The breezeway is complete with wooden beam ceiling, breakfast bar leading to formal dining room and great room combo. The formal living room features a stone, wood burning fireplace and built ins. 2 large bedrooms and full, updated bathroom on the first floor as well. One of the wonderful features of this home is the first floor laundry shoot! Second floor boasts 3rd bedroom and 4th bedroom which could be used as office space or sitting/dressing room that opens to full bathroom complete with whirlpool tub and separate shower stall. There are original hardwood floors beneath carpeting. Freshly painted and newer carpets throughout. Large basement offers all the storage you could hope for. The rear fenced in yard is one of the best features of this home. Large, paver patio with outdoor fireplace and hot tub offers the perfect space for entertaining. This home is situated on a corner lot with wrap around driveway. Super close to all major arteries and shopping/dining. This home is move in condition and ready for you move right in and unpack your bags!
Location
State PA
County Montgomery
Area Upper Merion Twp (10658)
Zoning R2
Rooms
Other Rooms Living Room, Dining Room, Primary Bedroom, Bedroom 2, Bedroom 3, Kitchen, Family Room, Bedroom 1, Other
Basement Full, Unfinished
Interior
Interior Features Primary Bath(s), Stall Shower
Hot Water Natural Gas
Heating Gas, Forced Air
Cooling Central A/C
Flooring Wood, Fully Carpeted, Tile/Brick
Fireplaces Number 1
Fireplaces Type Stone
Equipment Dishwasher
Fireplace Y
Appliance Dishwasher
Heat Source Natural Gas
Laundry Basement
Exterior
Exterior Feature Patio(s)
Garage Spaces 3.0
Fence Other
Utilities Available Cable TV
Water Access N
Roof Type Pitched,Shingle
Accessibility None
Porch Patio(s)
Total Parking Spaces 3
Garage N
Building
Story 1.5
Sewer Public Sewer
Water Public
Architectural Style Cape Cod
Level or Stories 1.5
Additional Building Above Grade
New Construction N
Schools
Elementary Schools Roberts
Middle Schools Upper Merion
High Schools Upper Merion
School District Upper Merion Area
Others
Senior Community No
Tax ID 58-00-17383-001
Ownership Fee Simple
Security Features Security System
Read Less Info
Want to know what your home might be worth? Contact us for a FREE valuation!

Our team is ready to help you sell your home for the highest possible price ASAP

Bought with Nancy A Geisel • BHHS Fox & Roach-Media

"My job is to find and attract mastery-based agents to the office, protect the culture, and make sure everyone is happy! "







