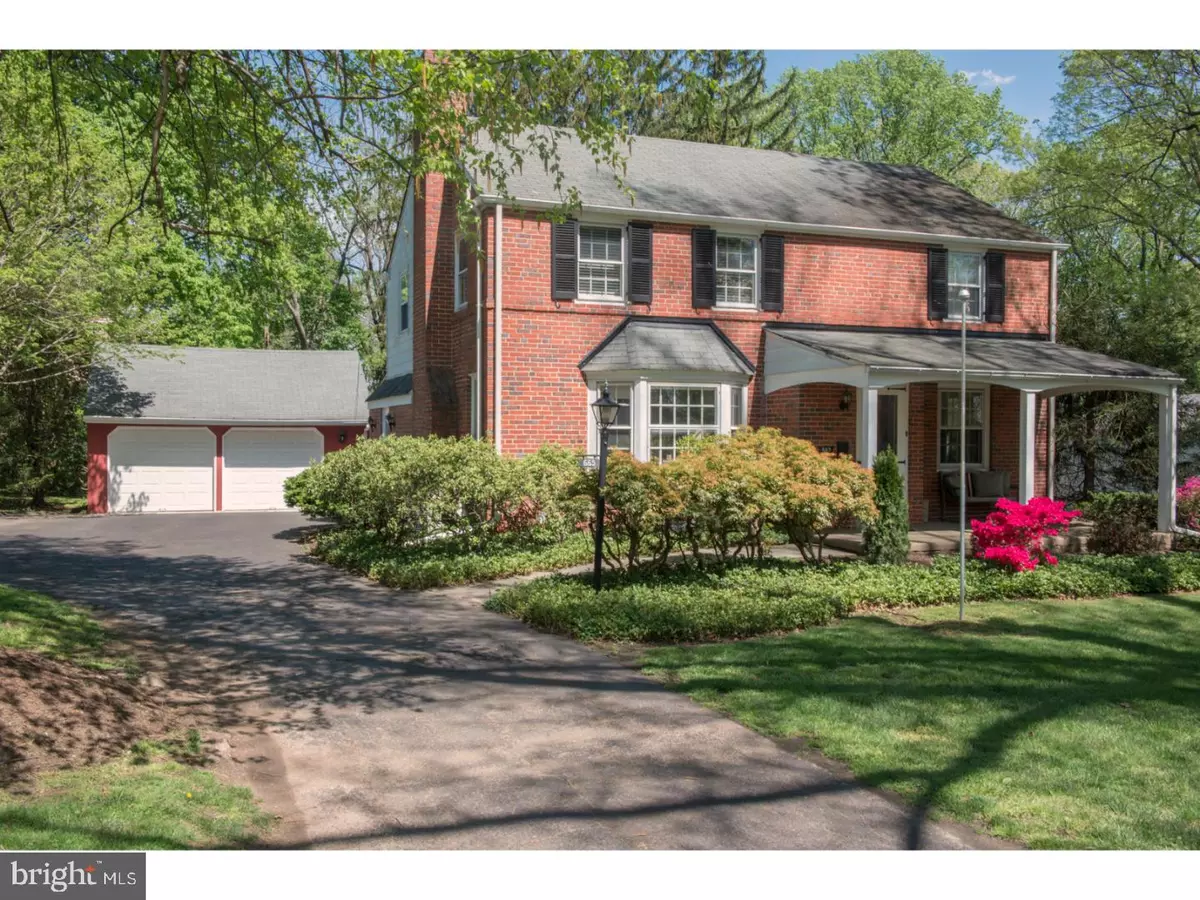$341,500
$335,000
1.9%For more information regarding the value of a property, please contact us for a free consultation.
3 Beds
3 Baths
1,999 SqFt
SOLD DATE : 07/03/2017
Key Details
Sold Price $341,500
Property Type Single Family Home
Sub Type Detached
Listing Status Sold
Purchase Type For Sale
Square Footage 1,999 sqft
Price per Sqft $170
Subdivision Twickenham Village
MLS Listing ID 1003158795
Sold Date 07/03/17
Style Colonial
Bedrooms 3
Full Baths 2
Half Baths 1
HOA Y/N N
Abv Grd Liv Area 1,999
Originating Board TREND
Year Built 1951
Annual Tax Amount $9,970
Tax Year 2017
Lot Size 0.453 Acres
Acres 0.45
Lot Dimensions 95
Property Description
Welcome home to 665 Lindley Road! This immaculate brick Colonial was constructed in 1951 when quality still mattered! Situated on a large & level lot that's almost a acre, there is plenty of privacy in the rear yard, where stately trees provide lovely shade & shadows throughout the day. The rear patio has the frame for a custom awning still in place & a huge Hemlock tree, which is a great area to play underneath! There is a large grassy area towards the rear of the property. A charming farmer's porch welcomes you at the front door. Step inside, & the original hardwood floors just shine! The large living room has a bay window overlooking the front yard, a wood burning fireplace and built-in shelves. In the dining room, there are two original corner cupboards, The kitchen has recently been upgraded to include butcher-block counters, all new appliances & a series of open shelves to display the dishes & glasses. There is a door directly to the rear yard. Off the kitchen, there is a huge pantry before you enter into the large family room. Formerly the garage, this space now has more built-in shelves & cabinets, a door to the driveway, a huge set of windows overlooking the rear yard & access to the laundry & powder rooms. The master suite has a walk-in closet & the original pink & black tile with a stall shower. The hall bathroom services the other 2 bedrooms. There is a pull down staircase to a floored attic for additional storage. The basement is partially finished in a "Pocono lodge" design! The remaining portion of the basement provides more functional storage. The house does have central A/C. An over-sized 2-car garage is tucked into the corner, just off the family room & rear patio. It's a convenient location, just over 2 miles to Chestnut Hill, and 5 minutes away from the PA Turnpike. On nice days, you can walk to the shops along Easton Road in Glenside or the Glenside SEPTA station. This friendly community offers numerous social activities including an annual hayride, ice cream social, community-wide yard sale and other fun events. Come discover Twickenham Village, and maybe you too will become an integral part of this wonderful area!
Location
State PA
County Montgomery
Area Cheltenham Twp (10631)
Zoning R4
Direction Southwest
Rooms
Other Rooms Living Room, Dining Room, Primary Bedroom, Bedroom 2, Kitchen, Family Room, Bedroom 1, Laundry, Other, Attic
Basement Full
Interior
Interior Features Primary Bath(s)
Hot Water Natural Gas
Heating Gas, Hot Water
Cooling Central A/C
Flooring Wood, Fully Carpeted
Fireplaces Number 1
Fireplaces Type Brick
Fireplace Y
Heat Source Natural Gas
Laundry Basement
Exterior
Exterior Feature Patio(s), Porch(es)
Garage Spaces 5.0
Water Access N
Roof Type Pitched,Shingle
Accessibility None
Porch Patio(s), Porch(es)
Total Parking Spaces 5
Garage Y
Building
Lot Description Level, Front Yard, Rear Yard, SideYard(s)
Story 2
Foundation Stone
Sewer Public Sewer
Water Public
Architectural Style Colonial
Level or Stories 2
Additional Building Above Grade
New Construction N
Schools
School District Cheltenham
Others
Senior Community No
Tax ID 31-00-17527-001
Ownership Fee Simple
Acceptable Financing Conventional
Listing Terms Conventional
Financing Conventional
Read Less Info
Want to know what your home might be worth? Contact us for a FREE valuation!

Our team is ready to help you sell your home for the highest possible price ASAP

Bought with Keith Humphreys • Keller Williams Real Estate-Blue Bell
"My job is to find and attract mastery-based agents to the office, protect the culture, and make sure everyone is happy! "







