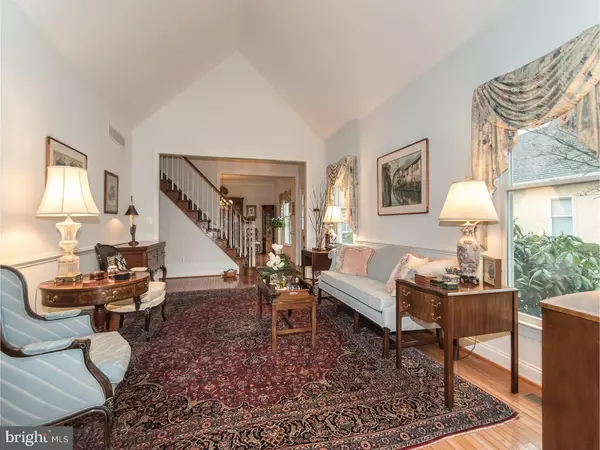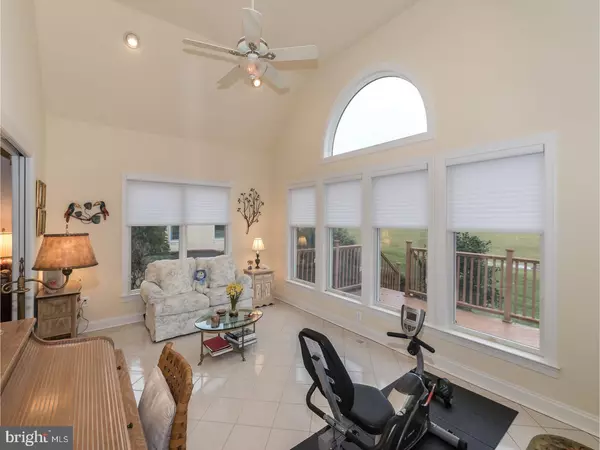$500,000
$519,900
3.8%For more information regarding the value of a property, please contact us for a free consultation.
3 Beds
3 Baths
2,888 SqFt
SOLD DATE : 06/06/2017
Key Details
Sold Price $500,000
Property Type Townhouse
Sub Type Interior Row/Townhouse
Listing Status Sold
Purchase Type For Sale
Square Footage 2,888 sqft
Price per Sqft $173
Subdivision Creekside At Blue Bell
MLS Listing ID 1003151039
Sold Date 06/06/17
Style Colonial
Bedrooms 3
Full Baths 2
Half Baths 1
HOA Fees $393/mo
HOA Y/N Y
Abv Grd Liv Area 2,888
Originating Board TREND
Year Built 1997
Annual Tax Amount $6,645
Tax Year 2017
Lot Size 3,128 Sqft
Acres 0.07
Lot Dimensions 34X92
Property Description
Meticulously kept home overlooking the first tee. Entrance hall with hardwood flooring and coat closet. L/R with hardwood flooring and double pocket door leading to bright sun room with tile floors and new door to expanded deck. D/R with custom light fixture, wall sconces, chair rail and crown molding. F/R with pegged H/W flooring,high hats, marble f/p, custom built entertainment center and custom built hidden wet bar. Kitchen with new tile floor, new granite counters, new cabinet doors, microwave, H/W dispenser, pantry closet, newer oven and cook top and separate eating area. The upstairs has two bedrooms plus the master with a walk-in closet plus an extra closet. MBRB has a whirlpool tub, new marble counter tops on the double sink, linen closet and new commode. The hall bathroom has access from the hallway and one of the bedrooms. There is a superbly finished basement which also has tile flooring,and custom built-in cabinetry. The walls are painted and the bottom half is bead board. There is separate electric BB heat. The basement also boasts a real cedar closet, storage area and work shop area. There is a 2 yr. old heater and A/C. The gas H/W heater is a 50 gal. and is about 7 yrs. There is a whole house vacuum. The owners have contracted to do extensive landscaping. The garage has an electric door opener and had the floor finished in a custom coating making it easy to clean. There is a security system and the roof is only 2 years old. This is an exceptional property perfectly maintained with love and kindness. Truly a gem!!!
Location
State PA
County Montgomery
Area Whitpain Twp (10666)
Zoning R6GC
Rooms
Other Rooms Living Room, Dining Room, Primary Bedroom, Bedroom 2, Kitchen, Family Room, Bedroom 1, Laundry, Other
Basement Full, Fully Finished
Interior
Interior Features Primary Bath(s), Kitchen - Island, Butlers Pantry, Ceiling Fan(s), WhirlPool/HotTub, Central Vacuum, Water Treat System, Wet/Dry Bar, Stall Shower, Kitchen - Eat-In
Hot Water Natural Gas
Heating Gas, Forced Air
Cooling Central A/C
Flooring Wood, Fully Carpeted, Tile/Brick
Fireplaces Number 1
Fireplaces Type Marble, Gas/Propane
Equipment Cooktop, Built-In Range, Oven - Self Cleaning, Dishwasher, Refrigerator, Disposal, Built-In Microwave
Fireplace Y
Window Features Replacement
Appliance Cooktop, Built-In Range, Oven - Self Cleaning, Dishwasher, Refrigerator, Disposal, Built-In Microwave
Heat Source Natural Gas
Laundry Main Floor
Exterior
Exterior Feature Deck(s)
Garage Inside Access, Garage Door Opener
Garage Spaces 4.0
Utilities Available Cable TV
Amenities Available Tennis Courts, Tot Lots/Playground
View Y/N Y
Water Access N
View Golf Course
Roof Type Shingle
Accessibility None
Porch Deck(s)
Attached Garage 2
Total Parking Spaces 4
Garage Y
Building
Lot Description Level, Open
Story 2
Sewer Public Sewer
Water Public
Architectural Style Colonial
Level or Stories 2
Additional Building Above Grade
Structure Type Cathedral Ceilings,9'+ Ceilings
New Construction N
Schools
High Schools Wissahickon Senior
School District Wissahickon
Others
Pets Allowed Y
HOA Fee Include Common Area Maintenance,Lawn Maintenance,Snow Removal,Trash,Insurance,Pool(s),Alarm System
Senior Community No
Tax ID 66-00-05986-329
Ownership Fee Simple
Security Features Security System
Pets Description Case by Case Basis
Read Less Info
Want to know what your home might be worth? Contact us for a FREE valuation!

Our team is ready to help you sell your home for the highest possible price ASAP

Bought with Colleen K Foglia • BHHS Fox & Roach-Blue Bell

"My job is to find and attract mastery-based agents to the office, protect the culture, and make sure everyone is happy! "







