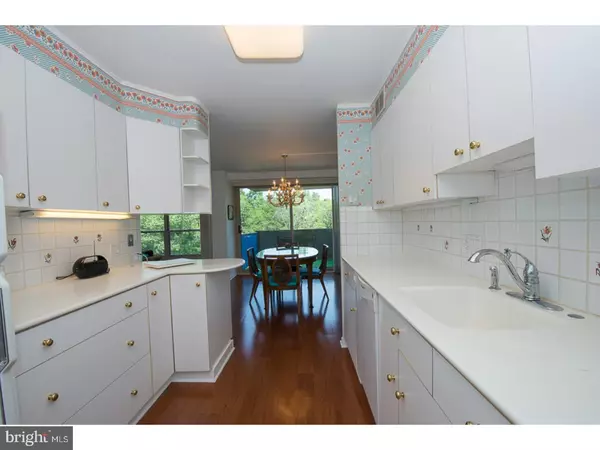$139,000
$139,000
For more information regarding the value of a property, please contact us for a free consultation.
2 Beds
2 Baths
1,222 SqFt
SOLD DATE : 03/30/2017
Key Details
Sold Price $139,000
Property Type Single Family Home
Sub Type Unit/Flat/Apartment
Listing Status Sold
Purchase Type For Sale
Square Footage 1,222 sqft
Price per Sqft $113
Subdivision Green Hill
MLS Listing ID 1003138767
Sold Date 03/30/17
Style Colonial
Bedrooms 2
Full Baths 2
HOA Fees $805/mo
HOA Y/N N
Abv Grd Liv Area 1,222
Originating Board TREND
Year Built 1963
Annual Tax Amount $2,649
Tax Year 2017
Lot Size 1,222 Sqft
Acres 0.03
Property Description
This unit has a fresh new look. The living room, dining area, kitchen and second bedroom/den have been newly carpeted and painted. Move right into this sunny unit with updated baths and kitchen. The master bath features a Corian counter top and the hall a Granite one. Step in shower. The microwave doubles as a convection oven. The lucky resident gets an indoor parking space for $125 a month. Two months condo fees are due at closing as a capital contribution and two months of condo charges paid in advance. There is a non refundable move-in fee of $150. A ten year assessment began in 2016. Each year in April, May and June until 2026 a resident will pay 1/3 of the condo fee, or one extra condo fee per year. In reality you will be making 13 condo fees each year. There is also a refundable move-in fee which will be returned if no damage is done.
Location
State PA
County Montgomery
Area Lower Merion Twp (10640)
Zoning R7
Rooms
Other Rooms Living Room, Dining Room, Primary Bedroom, Kitchen, Bedroom 1
Interior
Interior Features Primary Bath(s)
Hot Water Natural Gas
Heating Gas
Cooling Central A/C
Flooring Fully Carpeted
Fireplace N
Heat Source Natural Gas
Laundry Main Floor
Exterior
Garage Spaces 1.0
Pool In Ground
Water Access N
Accessibility None
Total Parking Spaces 1
Garage Y
Building
Sewer Public Sewer
Water Public
Architectural Style Colonial
Additional Building Above Grade
New Construction N
Schools
High Schools Lower Merion
School District Lower Merion
Others
Pets Allowed N
HOA Fee Include Common Area Maintenance,Ext Bldg Maint,Lawn Maintenance,Snow Removal,Trash,Electricity,Heat,Water,Sewer,Cook Fee,Insurance
Senior Community No
Tax ID 40-00-11154-902
Ownership Fee Simple
Read Less Info
Want to know what your home might be worth? Contact us for a FREE valuation!

Our team is ready to help you sell your home for the highest possible price ASAP

Bought with Beverly H Davis • BHHS Fox & Roach-Gladwyne

"My job is to find and attract mastery-based agents to the office, protect the culture, and make sure everyone is happy! "







