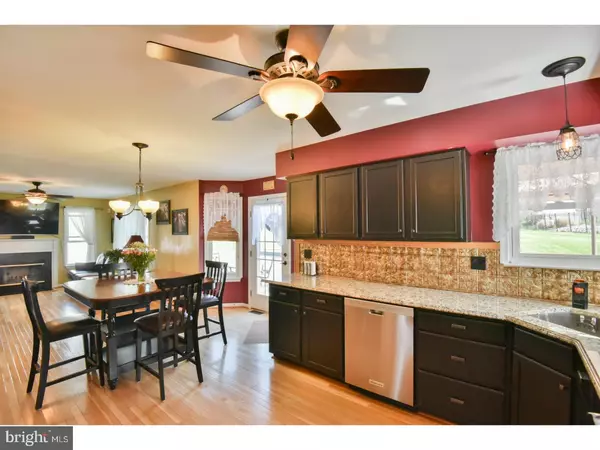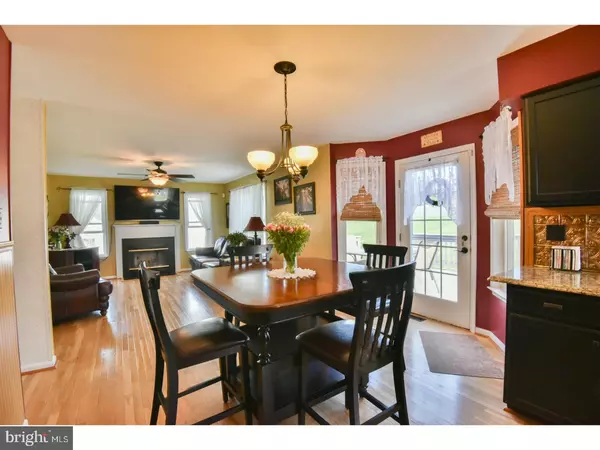$251,000
$249,900
0.4%For more information regarding the value of a property, please contact us for a free consultation.
4 Beds
3 Baths
2,040 SqFt
SOLD DATE : 05/30/2017
Key Details
Sold Price $251,000
Property Type Single Family Home
Sub Type Detached
Listing Status Sold
Purchase Type For Sale
Square Footage 2,040 sqft
Price per Sqft $123
Subdivision Hanover Ridge
MLS Listing ID 1003154273
Sold Date 05/30/17
Style Colonial
Bedrooms 4
Full Baths 2
Half Baths 1
HOA Y/N N
Abv Grd Liv Area 2,040
Originating Board TREND
Year Built 1995
Annual Tax Amount $6,434
Tax Year 2017
Lot Size 0.339 Acres
Acres 0.34
Lot Dimensions 120
Property Description
Come see the amazing value this lovely 2 Story has to offer. It all starts with the manicured yard and the quaint covered front patio. The interior of the home will sure to please. The main living level features hardwood floors in the foyer, kitchen and family room. Time spent in the kitchen will be enjoyable with its granite counter tops, stainless steel appliances including a 5 burner gas stove, built-in microwave, and dishwasher. The open floor plan allows for the family room to flow from the kitchen. The family room is highlighted by a wood burning fireplace. The spacious formal dining room's features include double windows, Berber carpeting, crown molding and chair rail. The formal living room also includes Berber carpeting and allows the natural light to flow in from its double windows. A modern powder room completes the main living area. The 2nd floor has a spacious Master Bedroom and is accompanied by 2 walk-in closets, ceiling fan, a remodeled master bath with double bowl sinks, and vanity, tile floors and an over sized tile stall shower. The 3 remaining bedrooms are spacious and include plenty of closet space and ceiling fans. The hall bath is updated and features double bowl sinks, vanity and tile flooring. The finished basement adds approximately 459 square feet of wonderful, additional living space. Recessed lighting, wall to wall carpet, desk area and plenty of storage and closet space are all included in the lower level. Off the kitchen you will be in awe of the large Trex deck that will make entertaining or relaxing a must have dream come true. No need to worry about the more expensive updates that come with home ownership. These items are already done for you. Roof, new heating and air units, and new windows have been updated in the past 1 to 2 years. This home is just minutes from schools, shopping, parks and major highways. This home is ready for you to move in and enjoy all the year round amenities it has to offer!
Location
State PA
County Montgomery
Area Lower Pottsgrove Twp (10642)
Zoning R2
Rooms
Other Rooms Living Room, Dining Room, Primary Bedroom, Bedroom 2, Bedroom 3, Kitchen, Family Room, Bedroom 1, Laundry, Other, Attic
Basement Full, Fully Finished
Interior
Interior Features Primary Bath(s), Kitchen - Island, Butlers Pantry, Ceiling Fan(s), Stall Shower, Kitchen - Eat-In
Hot Water Natural Gas
Heating Gas, Forced Air
Cooling Central A/C
Flooring Wood, Fully Carpeted, Tile/Brick
Fireplaces Number 1
Equipment Oven - Self Cleaning, Disposal, Built-In Microwave
Fireplace Y
Window Features Energy Efficient,Replacement
Appliance Oven - Self Cleaning, Disposal, Built-In Microwave
Heat Source Natural Gas
Laundry Upper Floor
Exterior
Exterior Feature Deck(s), Patio(s)
Garage Spaces 5.0
Utilities Available Cable TV
Water Access N
Roof Type Pitched,Shingle
Accessibility None
Porch Deck(s), Patio(s)
Attached Garage 2
Total Parking Spaces 5
Garage Y
Building
Lot Description Sloping, Front Yard, Rear Yard, SideYard(s)
Story 2
Foundation Concrete Perimeter
Sewer Public Sewer
Water Public
Architectural Style Colonial
Level or Stories 2
Additional Building Above Grade
New Construction N
Schools
Middle Schools Pottsgrove
High Schools Pottsgrove Senior
School District Pottsgrove
Others
Senior Community No
Tax ID 42-00-01253-856
Ownership Fee Simple
Security Features Security System
Read Less Info
Want to know what your home might be worth? Contact us for a FREE valuation!

Our team is ready to help you sell your home for the highest possible price ASAP

Bought with Brian Marshall • Springer Realty Group - Limerick

"My job is to find and attract mastery-based agents to the office, protect the culture, and make sure everyone is happy! "







