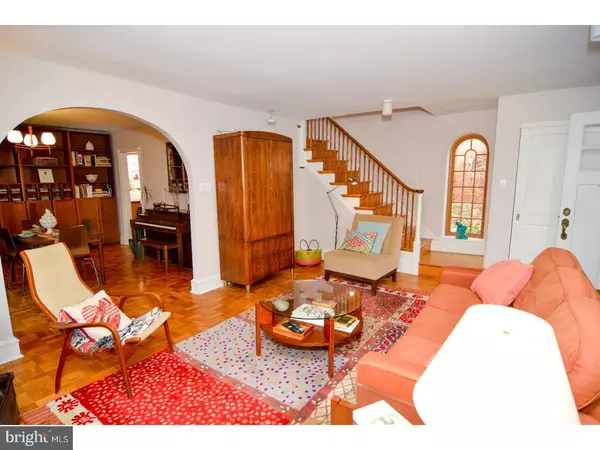$386,000
$375,000
2.9%For more information regarding the value of a property, please contact us for a free consultation.
3 Beds
2 Baths
1,769 SqFt
SOLD DATE : 03/31/2017
Key Details
Sold Price $386,000
Property Type Single Family Home
Sub Type Detached
Listing Status Sold
Purchase Type For Sale
Square Footage 1,769 sqft
Price per Sqft $218
Subdivision Penn Wynne
MLS Listing ID 1003142299
Sold Date 03/31/17
Style Colonial
Bedrooms 3
Full Baths 1
Half Baths 1
HOA Y/N N
Abv Grd Liv Area 1,769
Originating Board TREND
Year Built 1928
Annual Tax Amount $5,047
Tax Year 2017
Lot Size 4,300 Sqft
Acres 0.1
Lot Dimensions 43
Property Description
Don't miss this opportunity at owning a home in the highly sought-after Penn Wynne neighborhood, within the award winning Lower Merion School District. This unique colonial with lots of curb appeal is conveniently located within walking distance from the elementary school and excellent childcare services. Walk into the sunny 4 season porch with tile flooring and you will immediately feel at home. Travel into the spacious living room with a working stone fireplace and hardwood parquet flooring and hang your coat in the cedar lined coat closet. Follow the open floor plan into the sunbathed dining room with large windows and place your favorite conversation piece on the semi attached bookshelves. Continue into the kitchen which is equipped with modern appliances, access to the side yard, and a sunny breakfast room. Just off the breakfast room is a large powder room. The second floor has 3 bright bedrooms with plenty of closet space and a unique marble full bath. The master bedroom has its own access to the full bath and a huge double door closet. The backyard is surrounded by a cedar fence, receives plenty of sun, has a built in shed, bicycle rack and a stone retaining wall. Custom wood double hung and casement windows throughout, zoned heat and AC, newer water heater, updated plumbing and electrical, and a freshly painted 1st floor are just some of the updates this move-in ready home has to offer. All of that along with the convenient location of being walking distance to schools, public transportation and shopping make this the complete package. Make your appointment today because this home will not last! SHOWINGS BEGIN MONDAY AT 5:00PM.
Location
State PA
County Montgomery
Area Lower Merion Twp (10640)
Zoning R5
Rooms
Other Rooms Living Room, Dining Room, Primary Bedroom, Bedroom 2, Kitchen, Family Room, Bedroom 1, Laundry, Attic
Basement Full, Unfinished
Interior
Interior Features Ceiling Fan(s), Dining Area
Hot Water Natural Gas
Heating Gas
Cooling Central A/C
Fireplaces Number 1
Fireplaces Type Brick
Fireplace Y
Heat Source Natural Gas
Laundry Basement
Exterior
Exterior Feature Porch(es)
Utilities Available Cable TV
Water Access N
Accessibility None
Porch Porch(es)
Garage N
Building
Story 2
Sewer Public Sewer
Water Public
Architectural Style Colonial
Level or Stories 2
Additional Building Above Grade
New Construction N
Schools
High Schools Lower Merion
School District Lower Merion
Others
Senior Community No
Tax ID 40-00-51744-002
Ownership Fee Simple
Read Less Info
Want to know what your home might be worth? Contact us for a FREE valuation!

Our team is ready to help you sell your home for the highest possible price ASAP

Bought with Michael J Eagle • Coldwell Banker Realty

"My job is to find and attract mastery-based agents to the office, protect the culture, and make sure everyone is happy! "







