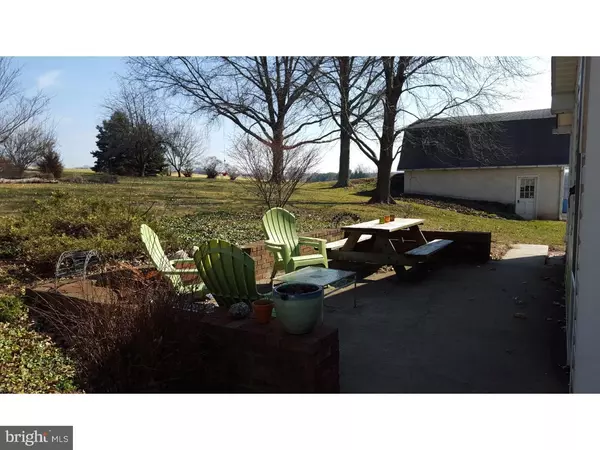$265,000
$299,000
11.4%For more information regarding the value of a property, please contact us for a free consultation.
3 Beds
1 Bath
1,674 SqFt
SOLD DATE : 09/06/2017
Key Details
Sold Price $265,000
Property Type Single Family Home
Sub Type Detached
Listing Status Sold
Purchase Type For Sale
Square Footage 1,674 sqft
Price per Sqft $158
Subdivision None Available
MLS Listing ID 1003472809
Sold Date 09/06/17
Style Ranch/Rambler
Bedrooms 3
Full Baths 1
HOA Y/N N
Abv Grd Liv Area 1,674
Originating Board TREND
Year Built 1970
Annual Tax Amount $4,881
Tax Year 2017
Lot Size 1.033 Acres
Acres 1.03
Lot Dimensions 150
Property Description
Located at the end of no outlet street you truly have a no traffic zone to unwind when you get home to this 3+BR ranch on 1+- Acres offering convenience, privacy, and space. The living room has a brick fireplace with propane insert and wood floors. Dining room with wood floors and family room with wood floors. Additional bonus breakfast/bonus room also have wood floors along with the 3 main bedrooms. The kitchen and main bath have tile floors. The large basement with 2 O/E's was originally sectioned out and used as bedrooms. The original owners has plans for a full bath in the basement and installed a stall shower and sink. The oversized 2 car attached garage has loft storage and the 2 car detached garage has a full 2nd floor with its own entrance. Stone patio to relax and unwind or enjoy your morning coffee. Brand new septic system installed with warranty. This home was previously occupied by a long term tenant so bring your decorating items and make it your dream home.
Location
State PA
County Montgomery
Area Limerick Twp (10637)
Zoning R1
Rooms
Other Rooms Living Room, Dining Room, Primary Bedroom, Bedroom 2, Kitchen, Family Room, Bedroom 1, Other
Basement Full, Outside Entrance, Fully Finished
Interior
Interior Features Stall Shower
Hot Water Electric
Heating Electric, Baseboard
Cooling Central A/C
Flooring Wood
Fireplaces Number 1
Fireplaces Type Brick, Gas/Propane
Fireplace Y
Heat Source Electric
Laundry Basement
Exterior
Exterior Feature Patio(s)
Garage Spaces 4.0
Water Access N
Accessibility None
Porch Patio(s)
Total Parking Spaces 4
Garage Y
Building
Story 1
Sewer On Site Septic
Water Well
Architectural Style Ranch/Rambler
Level or Stories 1
Additional Building Above Grade, 2nd Garage
New Construction N
Schools
School District Spring-Ford Area
Others
Senior Community No
Tax ID 37-00-04648-004
Ownership Fee Simple
Read Less Info
Want to know what your home might be worth? Contact us for a FREE valuation!

Our team is ready to help you sell your home for the highest possible price ASAP

Bought with Kelli M Musser • Coldwell Banker Hearthside Realtors-Collegeville

"My job is to find and attract mastery-based agents to the office, protect the culture, and make sure everyone is happy! "







