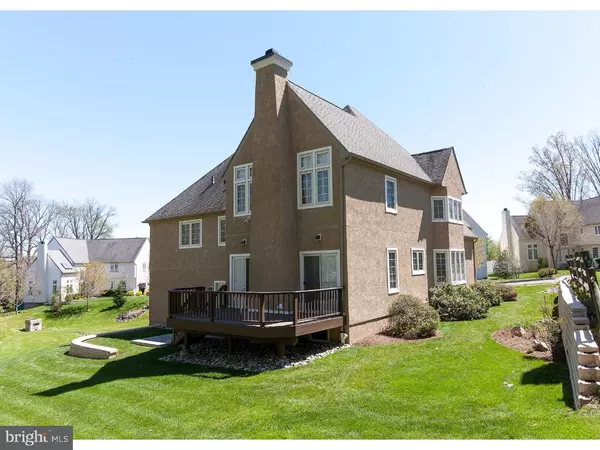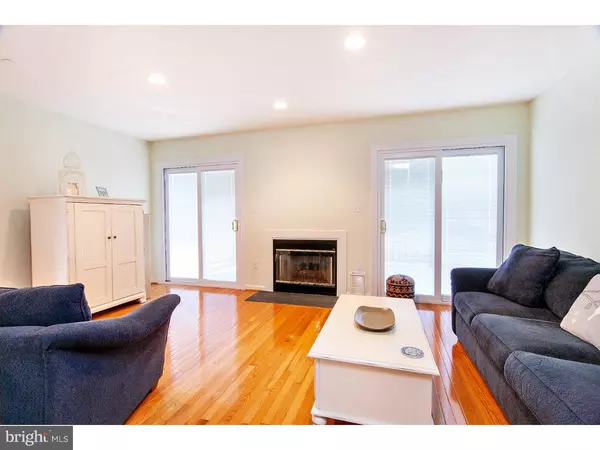$425,000
$449,900
5.5%For more information regarding the value of a property, please contact us for a free consultation.
4 Beds
4 Baths
2,467 SqFt
SOLD DATE : 10/14/2016
Key Details
Sold Price $425,000
Property Type Single Family Home
Sub Type Detached
Listing Status Sold
Purchase Type For Sale
Square Footage 2,467 sqft
Price per Sqft $172
Subdivision None Available
MLS Listing ID 1003474525
Sold Date 10/14/16
Style Colonial
Bedrooms 4
Full Baths 2
Half Baths 2
HOA Fees $116/qua
HOA Y/N Y
Abv Grd Liv Area 2,467
Originating Board TREND
Year Built 1999
Annual Tax Amount $6,562
Tax Year 2016
Lot Size 5,576 Sqft
Acres 0.13
Lot Dimensions 60
Property Description
Welcome to your new home! Excellent opportunity to purchase a wonderful property in an excellent school district with four bedrooms, 2 full & 2 half baths with a modern floor plan. This home features 2,867 sq ft including the builder finished and waterproofed basement which adds 400 sq ft of bonus living space. As you pull up, notice the exceptional curb appeal of this gorgeous property, highlighted by the absolutely stunning & brand new stucco and stone exterior. Enter through the grand, 2-story vaulted entrance that immediately presents the feel of luxury. As you continue towards the extravagant living room with vaulted ceilings and several large windows to allow for plenty of natural light, observe the large dining room and the elegant columns. You can't miss the spacious family room with gas fireplace framed by matching sliding doors providing access to the newly stained, sizable deck for entertaining. The private back yard also features a flagstone patio and plenty of room for kidz & pets to play! The second floor features a large master suite with walk in closet and updated master bath with Jacuzzi. The extra bedrooms are large and feature recessed lighting, ceiling fan & plenty of closet space! Want more? how about an oversized 2 car garage, first floor laundry, fire sprinkler system, just painted throughout, tree lined rear property line, flagstone front entrance, waterproofed & finished basement plus washer, dryer and refrigerator included! The property is tucked away in a secluded and private section of King of Prussia with convenient access to arguably the best shopping in the area at the King of Prussia Mall. Super easy commute with nearby access to RT 422, RT 76, RT 202 and the PA turnpike. Experience all that King of Prussia has to offer including lower Upper Merion Taxes. This is the one you have been waiting for. Hurry before it is too late!
Location
State PA
County Montgomery
Area Upper Merion Twp (10658)
Zoning R2
Direction South
Rooms
Other Rooms Living Room, Dining Room, Primary Bedroom, Bedroom 2, Bedroom 3, Kitchen, Family Room, Bedroom 1, Laundry, Other, Attic
Basement Full, Fully Finished
Interior
Interior Features Primary Bath(s), Butlers Pantry, Ceiling Fan(s), Sprinkler System, Breakfast Area
Hot Water Natural Gas
Heating Gas, Forced Air
Cooling Central A/C
Flooring Wood, Fully Carpeted, Tile/Brick
Fireplaces Number 1
Fireplaces Type Gas/Propane
Equipment Cooktop, Oven - Self Cleaning, Dishwasher, Disposal
Fireplace Y
Appliance Cooktop, Oven - Self Cleaning, Dishwasher, Disposal
Heat Source Natural Gas
Laundry Main Floor
Exterior
Exterior Feature Deck(s), Patio(s)
Garage Inside Access
Garage Spaces 4.0
Utilities Available Cable TV
Water Access N
Roof Type Pitched,Shingle
Accessibility None
Porch Deck(s), Patio(s)
Attached Garage 2
Total Parking Spaces 4
Garage Y
Building
Lot Description Front Yard, Rear Yard, SideYard(s)
Story 2
Foundation Concrete Perimeter
Sewer Public Sewer
Water Public
Architectural Style Colonial
Level or Stories 2
Additional Building Above Grade
Structure Type Cathedral Ceilings,9'+ Ceilings
New Construction N
Schools
Elementary Schools Caley
Middle Schools Upper Merion
High Schools Upper Merion
School District Upper Merion Area
Others
HOA Fee Include Common Area Maintenance,Lawn Maintenance,Snow Removal,Trash
Senior Community No
Tax ID 58-00-07496-114
Ownership Fee Simple
Security Features Security System
Acceptable Financing Conventional, VA, FHA 203(b)
Listing Terms Conventional, VA, FHA 203(b)
Financing Conventional,VA,FHA 203(b)
Read Less Info
Want to know what your home might be worth? Contact us for a FREE valuation!

Our team is ready to help you sell your home for the highest possible price ASAP

Bought with Dana L Molfetto • BHHS Fox & Roach-Collegeville

"My job is to find and attract mastery-based agents to the office, protect the culture, and make sure everyone is happy! "







