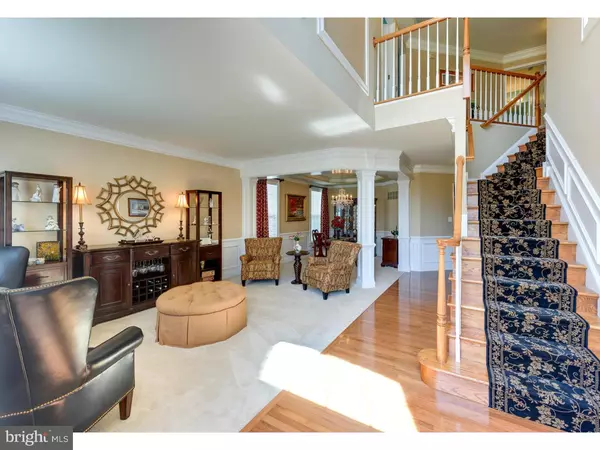$539,900
$539,900
For more information regarding the value of a property, please contact us for a free consultation.
4 Beds
5 Baths
4,040 SqFt
SOLD DATE : 09/30/2015
Key Details
Sold Price $539,900
Property Type Single Family Home
Sub Type Detached
Listing Status Sold
Purchase Type For Sale
Square Footage 4,040 sqft
Price per Sqft $133
Subdivision Rivercrest
MLS Listing ID 1003468153
Sold Date 09/30/15
Style Colonial,Traditional
Bedrooms 4
Full Baths 3
Half Baths 2
HOA Fees $165/mo
HOA Y/N Y
Abv Grd Liv Area 4,040
Originating Board TREND
Year Built 2005
Annual Tax Amount $9,153
Tax Year 2015
Lot Size 7,963 Sqft
Acres 0.18
Lot Dimensions 54
Property Description
Welcome to this Absolutely Stunning, Customized Home with a Significantly Enlarged Floorplan in the Desirable Rivercrest Golf Course Community! This Impressive 4000+ sf, 4 Bedroom Residence offers over $130k in upgrades, while showcasing exquisite appointments that include hardwood floors, custom millwork & oversized moldings, custom draperies and upgraded lighting. The 2-story Foyer, with turned staircase and attractive solid oak banister, opens to a remarkable Living and Dining Room, both with new carpet, double crown and picture moldings. Gleaming hardwood floors flow through to a fabulous Eat-in Kitchen featuring 42" Maple Roselle cabinets, granite island with seating, GE Profile Gas Range, tile backsplash, pantry closet, recessed lighting and access to the Deck, a Family Room with a brick fireplace & decorative moldings, the bright & airy Sunroom w/wall of windows & partially vaulted ceiling and updated Powder Room. A Laundry Room w/utility tub & outside access and 2 Car Garage w/new doors & openers finish off the main level. Enter the second floor Master Bedroom and enjoy the tray ceiling, walk-in closet and master bath with soaking tub, dual vanities, updated stall shower & separate commode room. The second floor also offers 3 additional spacious bedrooms with ample closet space and 1 with Private Bath, Hall Bathroom w/double bowl vanity and linen closet. The Walk-out Lower Level Rec Room has been recently finished and offers a full-sized Bar w/granite counters, sink & refrigerator, half bath and several storage closets. Expand your living space outdoors from the deck or large paver patio that overlooks a manicured fenced-in yard w/professionally landscaped beds w/irrigation system. Additional Features: 9' walls on 1st floor, 2 zoned Gas Heat, New Water Heater, New Therma Tru Front & Rear Door, New Garage Doors & Openers, Custom Trim & Millwork, Custom Draperies, New Lighting w/LEDs, Irrigation System plus much more! This incredible community offers great amenities including a clubhouse w/gym, pool and walking trails with the Rivercrest Golf Course just steps away, all while being conveniently located near major routes, Providence Town Shopping Center w/Wegmans & Movie Tavern and great dining in Phoenixville! Truly a unique opportunity offered at a FABULOUS VALUE!
Location
State PA
County Montgomery
Area Upper Providence Twp (10661)
Zoning GCR
Rooms
Other Rooms Living Room, Dining Room, Primary Bedroom, Bedroom 2, Bedroom 3, Kitchen, Family Room, Bedroom 1, Laundry, Other, Attic
Basement Full, Outside Entrance, Fully Finished
Interior
Interior Features Primary Bath(s), Kitchen - Island, Butlers Pantry, Ceiling Fan(s), Dining Area
Hot Water Natural Gas
Heating Gas, Forced Air
Cooling Central A/C
Flooring Wood, Fully Carpeted, Vinyl, Tile/Brick
Fireplaces Number 1
Fireplaces Type Brick, Gas/Propane
Equipment Oven - Wall, Oven - Self Cleaning, Dishwasher, Disposal, Built-In Microwave
Fireplace Y
Appliance Oven - Wall, Oven - Self Cleaning, Dishwasher, Disposal, Built-In Microwave
Heat Source Natural Gas
Laundry Main Floor
Exterior
Exterior Feature Deck(s), Patio(s)
Parking Features Inside Access, Garage Door Opener
Garage Spaces 5.0
Utilities Available Cable TV
Amenities Available Swimming Pool, Club House
Water Access N
Accessibility None
Porch Deck(s), Patio(s)
Attached Garage 2
Total Parking Spaces 5
Garage Y
Building
Story 2
Sewer Public Sewer
Water Public
Architectural Style Colonial, Traditional
Level or Stories 2
Additional Building Above Grade
Structure Type Cathedral Ceilings,9'+ Ceilings
New Construction N
Schools
Elementary Schools Oaks
Middle Schools Spring-Ford Ms 8Th Grade Center
High Schools Spring-Ford Senior
School District Spring-Ford Area
Others
HOA Fee Include Pool(s),Common Area Maintenance,Sewer,Health Club,Management
Tax ID 61-00-03839-015
Ownership Fee Simple
Read Less Info
Want to know what your home might be worth? Contact us for a FREE valuation!

Our team is ready to help you sell your home for the highest possible price ASAP

Bought with Leslie A. Troup • BHHS Fox & Roach-Collegeville

"My job is to find and attract mastery-based agents to the office, protect the culture, and make sure everyone is happy! "







