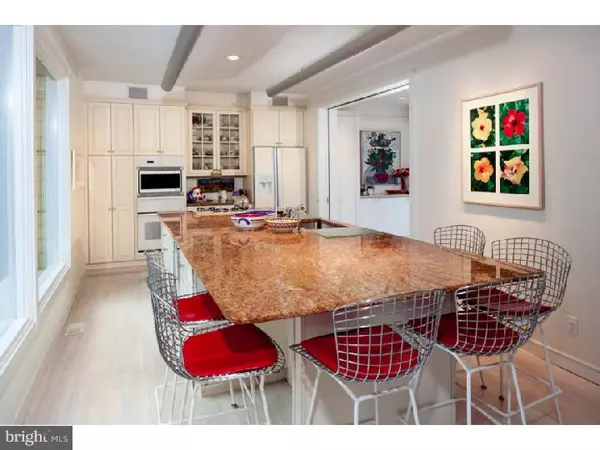$760,000
$699,999
8.6%For more information regarding the value of a property, please contact us for a free consultation.
5 Beds
3 Baths
3,143 SqFt
SOLD DATE : 08/25/2015
Key Details
Sold Price $760,000
Property Type Single Family Home
Sub Type Detached
Listing Status Sold
Purchase Type For Sale
Square Footage 3,143 sqft
Price per Sqft $241
Subdivision Penn Wynne
MLS Listing ID 1003464359
Sold Date 08/25/15
Style Contemporary
Bedrooms 5
Full Baths 3
HOA Y/N N
Abv Grd Liv Area 3,143
Originating Board TREND
Year Built 1974
Annual Tax Amount $11,742
Tax Year 2015
Lot Size 0.746 Acres
Acres 0.75
Lot Dimensions 20
Property Description
Beautiful Sunny Contemp home in sought after Lower Merion School District. Enter thru double glass doors to bright airy entrance hall w/skylight. Kitchen was redone in 2007 w/oversized granite island w/seating for 6, Jennair fridge, Bosch dishwasher, Kitchenaid trash compactor, Thermador cooktop, microwave, oven combination. Large pantry, formal Dining Rm is bright & sunny w/sliders to deck. Library leads to great room w/sliders to deck, fireplace & floor to ceiling windows surround the back of the house to bring the sunlight in all day. 1st floor Master Bedroom Ste w/dressing area, large walk in closet, oversized double shower, marble countertops w/double sinks, private bath & whirlpool tub. Deck off the Master Bath. Lower Level opens to large sitting area, floor to ceiling windows, 4 add'l bedrooms w/2 full baths. 5th Bedroom is being used as exercise room with slider to outside. Washer/Dry completes the lower level. Very private cul-de-sac street. Low maintenance property; sensored outside lighting.
Location
State PA
County Montgomery
Area Lower Merion Twp (10640)
Zoning R1
Rooms
Other Rooms Living Room, Dining Room, Primary Bedroom, Bedroom 2, Bedroom 3, Kitchen, Family Room, Bedroom 1, Other
Basement Full, Fully Finished
Interior
Interior Features Kitchen - Island, Butlers Pantry, Skylight(s), Dining Area
Hot Water Natural Gas
Heating Gas
Cooling Central A/C
Flooring Wood
Fireplaces Number 1
Fireplaces Type Marble
Equipment Cooktop, Built-In Range, Oven - Wall, Dishwasher, Refrigerator, Disposal
Fireplace Y
Appliance Cooktop, Built-In Range, Oven - Wall, Dishwasher, Refrigerator, Disposal
Heat Source Natural Gas
Laundry Lower Floor
Exterior
Exterior Feature Deck(s)
Garage Spaces 4.0
Utilities Available Cable TV
Water Access N
Roof Type Shingle
Accessibility None
Porch Deck(s)
Attached Garage 2
Total Parking Spaces 4
Garage Y
Building
Lot Description Irregular
Story 2
Foundation Stone
Sewer Public Sewer
Water Public
Architectural Style Contemporary
Level or Stories 2
Additional Building Above Grade
New Construction N
Schools
Elementary Schools Belmont Hills
Middle Schools Welsh Valley
High Schools Harriton Senior
School District Lower Merion
Others
HOA Fee Include Management
Tax ID 40-00-55320-008
Ownership Fee Simple
Security Features Security System
Read Less Info
Want to know what your home might be worth? Contact us for a FREE valuation!

Our team is ready to help you sell your home for the highest possible price ASAP

Bought with Selma S Glanzberg • BHHS Fox & Roach-Gladwyne

"My job is to find and attract mastery-based agents to the office, protect the culture, and make sure everyone is happy! "







