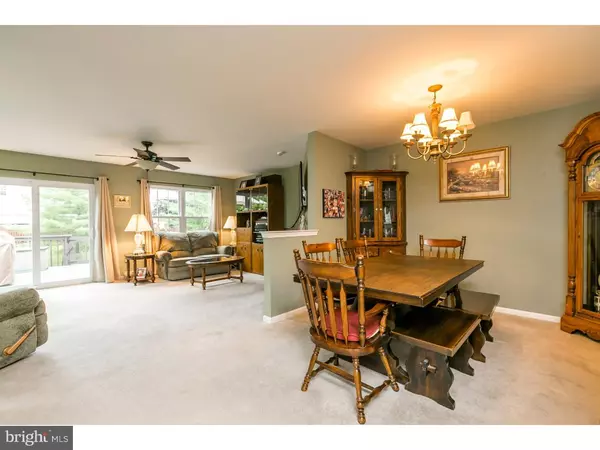$250,000
$250,000
For more information regarding the value of a property, please contact us for a free consultation.
3 Beds
3 Baths
2,092 SqFt
SOLD DATE : 10/29/2015
Key Details
Sold Price $250,000
Property Type Townhouse
Sub Type Interior Row/Townhouse
Listing Status Sold
Purchase Type For Sale
Square Footage 2,092 sqft
Price per Sqft $119
Subdivision Perkiomen Woods
MLS Listing ID 1003467811
Sold Date 10/29/15
Style Colonial
Bedrooms 3
Full Baths 2
Half Baths 1
HOA Fees $107/mo
HOA Y/N Y
Abv Grd Liv Area 2,092
Originating Board TREND
Year Built 1994
Annual Tax Amount $4,086
Tax Year 2015
Lot Size 2,945 Sqft
Acres 0.07
Lot Dimensions 31
Property Description
Collegeville,Hard to find huge three bedroom plus end unit in Perkiomen Woods. Open side and rear yard yields ultimate privacy at the end of the culdesac. An over sized deck (13x16) with a convenient shed for storage adds to the exterior amenities of this unit. If you are looking for a town home with lots of space, look no further. There are four finished levels in this home. The loft can be utilized as a second office or game room. The lower level the same. there is an additional room on this level currently used for storage that could be easily converted to office space. Enjoy the upgraded kitchen with its beautiful cinnamon maple cabinetry, stainless appliances and granite counter tops, There is a breakfast area as well as a formal dining room. There is additional space off the kitchen breakfast area that can be utilized for a desk area or sitting room. The master bedroom has a cathedral ceiling,two walk in closets and luxury bath. There are two additional bedrooms and hall bath on this level. The windows in this home are newer and not the originals. A bonus to living here are the tennis courts, Club house, Association pool and access to the popular Perkiomen trail right in the development. A must see!!
Location
State PA
County Montgomery
Area Upper Providence Twp (10661)
Zoning R3
Rooms
Other Rooms Living Room, Dining Room, Primary Bedroom, Bedroom 2, Kitchen, Family Room, Bedroom 1, Laundry, Other, Attic
Basement Full, Fully Finished
Interior
Interior Features Primary Bath(s), Kitchen - Island, Dining Area
Hot Water Natural Gas
Heating Gas, Forced Air
Cooling Central A/C
Flooring Wood, Fully Carpeted, Vinyl, Tile/Brick
Fireplaces Number 1
Fireplaces Type Gas/Propane
Equipment Oven - Self Cleaning, Dishwasher, Disposal
Fireplace Y
Appliance Oven - Self Cleaning, Dishwasher, Disposal
Heat Source Natural Gas
Laundry Upper Floor
Exterior
Exterior Feature Deck(s)
Garage Spaces 2.0
Utilities Available Cable TV
Amenities Available Swimming Pool, Tennis Courts, Club House
Water Access N
Roof Type Pitched,Shingle
Accessibility None
Porch Deck(s)
Total Parking Spaces 2
Garage N
Building
Lot Description Level, Open, Rear Yard, SideYard(s)
Story 2
Foundation Concrete Perimeter
Sewer Public Sewer
Water Public
Architectural Style Colonial
Level or Stories 2
Additional Building Above Grade
Structure Type Cathedral Ceilings
New Construction N
Schools
Elementary Schools Upper Providence
Middle Schools Spring-Ford Ms 8Th Grade Center
High Schools Spring-Ford Senior
School District Spring-Ford Area
Others
HOA Fee Include Pool(s),Common Area Maintenance,Snow Removal,Trash
Tax ID 61-00-04248-056
Ownership Fee Simple
Acceptable Financing Conventional, FHA 203(b)
Listing Terms Conventional, FHA 203(b)
Financing Conventional,FHA 203(b)
Read Less Info
Want to know what your home might be worth? Contact us for a FREE valuation!

Our team is ready to help you sell your home for the highest possible price ASAP

Bought with Linda Gedney • BHHS Fox & Roach-Blue Bell

"My job is to find and attract mastery-based agents to the office, protect the culture, and make sure everyone is happy! "







