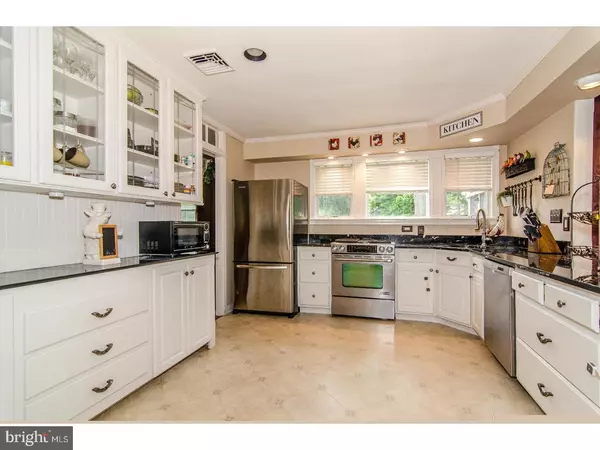$429,000
$429,000
For more information regarding the value of a property, please contact us for a free consultation.
4 Beds
3 Baths
2,688 SqFt
SOLD DATE : 07/14/2017
Key Details
Sold Price $429,000
Property Type Single Family Home
Sub Type Detached
Listing Status Sold
Purchase Type For Sale
Square Footage 2,688 sqft
Price per Sqft $159
Subdivision Sugar Valley
MLS Listing ID 1003165449
Sold Date 07/14/17
Style Colonial
Bedrooms 4
Full Baths 2
Half Baths 1
HOA Y/N N
Abv Grd Liv Area 2,288
Originating Board TREND
Year Built 1973
Annual Tax Amount $4,751
Tax Year 2017
Lot Size 0.402 Acres
Acres 0.4
Lot Dimensions 100
Property Description
Be prepared to be very impressed.This stately brick front colonial in the neighborhood of Sugar Valley;Upper Gwynedd township has it all.Upon entering you will notice the enlarged driveway and will be greeted by lush landscaping and a well manicured lawn.The front door features a nice storm door plus wooden door with unique hardware.Enter into the foyer with hardwood flooring that flows thru most of the home.Large open living room with large bay window that lets the sunshine in.Built in cabinets with seating for added charm plus door trim and high baseboard trim plus hardwood flooring.Dining room with hardwood flooring and upgraded chandelier plus crown custom trim plus glass transit.The kitchen of course is the hub of this fine home.The features include white custom cabinetry plus white built in wall storage hutch with bead board and glass doors!Granite counters,undermount sink with upgraded faucet,large window overlooking back yard,Stainless Kitchenaid refrigerator.Stainless Jenn Aire deluxe restaurant style gas stove with griddle.Bosch stainless dishwasher.Upgraded highhat lighting plus large storage drawers plus crown molding.This overlooks the large family/great room with more built in cabinets and high hat lighting plus hardwood type laminate flooring for added convenience.The upgraded French door leads to the best part of the house-a 3 season sunroom with brand new ceiling fan,2 doors to the yard,floor just painted and cable TV! This continues out to a wonderful 13x15 flagstone courtyard for this Summer's grillin' and chillin'.The side yard boasts an Arbour Trellis that features more gardens and landscaping.Back inside;powder room w/upgraded fixtures,oversized 2 car garage w/newer doors and extra storage.Stairway w/chair rail to upper level is hardwood plus the foyer and all 4 bedrooms w/hardwood flooring!Owner suite with upgraded ceiling lites,walk in closet,mstr.bath w/upgraded fixtures.Hall bath w/double maple vanity w/granite counter.3 additional large bedrooms.Lower level was just finished;$25K upgrade.Egress window,large media room plus separate playroom/yoga/workout. The roof is newer.This home is close to shopping,restaurants,Merck and all major highways.This is truly an A+ home.
Location
State PA
County Montgomery
Area Upper Gwynedd Twp (10656)
Zoning R2
Rooms
Other Rooms Living Room, Dining Room, Primary Bedroom, Bedroom 2, Bedroom 3, Kitchen, Family Room, Bedroom 1, Laundry, Other
Basement Full, Fully Finished
Interior
Interior Features Ceiling Fan(s)
Hot Water Electric
Heating Gas, Electric, Hot Water
Cooling Central A/C
Flooring Wood
Equipment Built-In Range, Dishwasher, Disposal, Energy Efficient Appliances
Fireplace N
Window Features Bay/Bow
Appliance Built-In Range, Dishwasher, Disposal, Energy Efficient Appliances
Heat Source Natural Gas, Electric
Laundry Basement
Exterior
Exterior Feature Patio(s)
Parking Features Inside Access, Garage Door Opener, Oversized
Garage Spaces 5.0
Water Access N
Roof Type Shingle
Accessibility None
Porch Patio(s)
Attached Garage 2
Total Parking Spaces 5
Garage Y
Building
Lot Description Level, Front Yard, Rear Yard, SideYard(s)
Story 2
Sewer Public Sewer
Water Public
Architectural Style Colonial
Level or Stories 2
Additional Building Above Grade, Below Grade
New Construction N
Schools
Elementary Schools Gwynedd Square
High Schools North Penn Senior
School District North Penn
Others
Senior Community No
Tax ID 56-00-06872-011
Ownership Fee Simple
Acceptable Financing Conventional, VA, FHA 203(b)
Listing Terms Conventional, VA, FHA 203(b)
Financing Conventional,VA,FHA 203(b)
Read Less Info
Want to know what your home might be worth? Contact us for a FREE valuation!

Our team is ready to help you sell your home for the highest possible price ASAP

Bought with Frederick W Hencken • BHHS Fox & Roach - Spring House
"My job is to find and attract mastery-based agents to the office, protect the culture, and make sure everyone is happy! "







