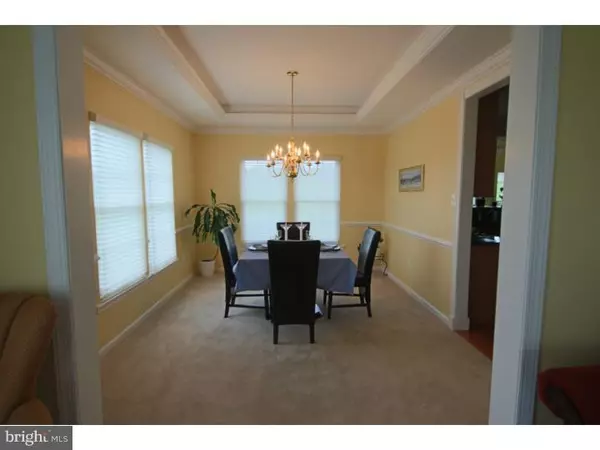$515,000
$515,000
For more information regarding the value of a property, please contact us for a free consultation.
4 Beds
4 Baths
3,422 SqFt
SOLD DATE : 05/31/2017
Key Details
Sold Price $515,000
Property Type Single Family Home
Sub Type Detached
Listing Status Sold
Purchase Type For Sale
Square Footage 3,422 sqft
Price per Sqft $150
Subdivision Lederach Golf Fairwy
MLS Listing ID 1003474657
Sold Date 05/31/17
Style Colonial
Bedrooms 4
Full Baths 3
Half Baths 1
HOA Y/N N
Abv Grd Liv Area 3,422
Originating Board TREND
Year Built 2008
Annual Tax Amount $10,613
Tax Year 2016
Lot Size 0.371 Acres
Acres 0.37
Lot Dimensions 101
Property Description
This exquisitely appointed Victoria model from Ryan homes in the much sought after Lederach Golf Club comes complete with all the bells and whistles. Have the Country Club lifestyle with no Homeowner Association fees. Enter into the gorgeous 2-story Foyer with the stunning cascading waterfall staircase. To your left is the neutral formal living & dining rooms both with upgraded molding. From there enter into the gourmet's dream kitchen beautifully appointed w/maple cabinetry, granite & island w/breakfast bar. Adjacent is a bright sunroom with plenty of windows & French doors to the back patio. Connected to the Kitchen and Sunroom is a cozy Family Room w/stone gas fireplace, recessed lighting and another wall of upgraded, enlarged windows. The spacious laundry room completes the main floor. Upstairs boasts a spacious master bedroom suite with a custom redesigned master bath and walk-in closet. 3 additional large bedrooms and a large hall bath finish off the second floor. The large basement is beautifully finished with an additional full bath. The owner took a beautiful new home and made it even better! The owner replaced all windows with new, super-energy-efficient Andersen windows which equals BIG savings on utilities. Owner has added an exquisite patio with a fantastic hot tub.This home has open space on one side & a private backyard. Although it is located in a golf neighborhood, it is one of the most private lots in the community! Conveniently located to all major routes, shopping, schools,as well as the quaint and charming Skippack Village. This is such a lovely home!
Location
State PA
County Montgomery
Area Lower Salford Twp (10650)
Zoning R1A
Rooms
Other Rooms Living Room, Dining Room, Primary Bedroom, Bedroom 2, Bedroom 3, Kitchen, Family Room, Bedroom 1, Other, Attic
Basement Full, Fully Finished
Interior
Interior Features Primary Bath(s), Kitchen - Island, Butlers Pantry, Ceiling Fan(s), WhirlPool/HotTub, Breakfast Area
Hot Water Natural Gas
Heating Gas, Forced Air
Cooling Central A/C
Flooring Wood, Fully Carpeted, Vinyl, Tile/Brick
Fireplaces Number 1
Fireplaces Type Stone, Gas/Propane
Equipment Cooktop, Built-In Range, Oven - Wall, Oven - Double, Oven - Self Cleaning, Dishwasher, Refrigerator, Disposal, Built-In Microwave
Fireplace Y
Appliance Cooktop, Built-In Range, Oven - Wall, Oven - Double, Oven - Self Cleaning, Dishwasher, Refrigerator, Disposal, Built-In Microwave
Heat Source Natural Gas
Laundry Main Floor
Exterior
Exterior Feature Patio(s)
Parking Features Inside Access, Garage Door Opener
Garage Spaces 6.0
Utilities Available Cable TV
Water Access N
Accessibility None
Porch Patio(s)
Attached Garage 3
Total Parking Spaces 6
Garage Y
Building
Lot Description Front Yard, Rear Yard, SideYard(s)
Story 2
Sewer Public Sewer
Water Public
Architectural Style Colonial
Level or Stories 2
Additional Building Above Grade
Structure Type Cathedral Ceilings,9'+ Ceilings
New Construction N
Schools
School District Souderton Area
Others
Senior Community No
Tax ID 50-00-03678-286
Ownership Fee Simple
Security Features Security System
Acceptable Financing Conventional
Listing Terms Conventional
Financing Conventional
Read Less Info
Want to know what your home might be worth? Contact us for a FREE valuation!

Our team is ready to help you sell your home for the highest possible price ASAP

Bought with Kathleen M Lomonaco • Keller Williams Realty Group

"My job is to find and attract mastery-based agents to the office, protect the culture, and make sure everyone is happy! "







