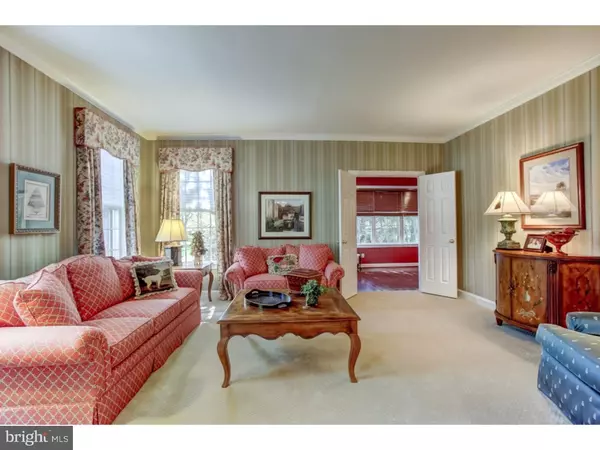$850,000
$875,000
2.9%For more information regarding the value of a property, please contact us for a free consultation.
5 Beds
4 Baths
4,371 SqFt
SOLD DATE : 08/14/2015
Key Details
Sold Price $850,000
Property Type Single Family Home
Sub Type Detached
Listing Status Sold
Purchase Type For Sale
Square Footage 4,371 sqft
Price per Sqft $194
Subdivision Oakhurst
MLS Listing ID 1003465397
Sold Date 08/14/15
Style Colonial
Bedrooms 5
Full Baths 3
Half Baths 1
HOA Fees $58/ann
HOA Y/N Y
Abv Grd Liv Area 4,371
Originating Board TREND
Year Built 1997
Annual Tax Amount $10,398
Tax Year 2015
Lot Size 0.645 Acres
Acres 0.64
Lot Dimensions 153
Property Description
Exceptional Oakhurst at Blue Bell home beautifully situated on premium lot with spectacularly landscaped grounds. A dramatic two story foyer, with gleaming hardwood floors and custom moldings, welcomes you into this meticulously maintained and professionally decorated home. The foyer opens to a beautiful living room and an elegant formal dining room both offering custom moldings. Gourmet island kitchen features abundant cabinetry, granite counters, high end stainless appliances, walk in pantry, under cabinet lighting, custom backsplash, built in desk area, wet bar and a sun drenched breakfast area overlooking the magnificent rear yard. Sensational family room with stone fireplace. Private first floor office with hardwood flooring. The master suite offers tray ceilings in the bedroom and the large sitting room as well as great closet space. The sumptuous master bath features dual vanities, Jacuzzi tub and an oversized stall shower. Four generously sized bedrooms and two full baths complete the second floor. Another 1,500 square feet of living space awaits in the finished basement which features neutral Berber carpet and chair rail and includes a custom bar, built in cabinetry and shelves. The private rear flagstone patio overlooks a majestic, level backyard. A great, open floorplan, combined with a very special setting, makes this the perfect home for everyday living and gracious entertaining. An oversized garage, abundant recessed lighting, security system, back staircase, spacious laundry room, and custom window treatments are just some of the additional assets. Excellent location just a few miles from the PA TP, Blue Route and all other major arteries. Desirable Wissahickon SD. Original owners have taken exceptional care of this home and it shows. A wonderful, beautiful home for the most discriminating buyer.
Location
State PA
County Montgomery
Area Whitpain Twp (10666)
Zoning R5
Rooms
Other Rooms Living Room, Dining Room, Primary Bedroom, Bedroom 2, Bedroom 3, Kitchen, Family Room, Bedroom 1, Laundry, Other
Basement Full, Fully Finished
Interior
Interior Features Primary Bath(s), Kitchen - Island, Butlers Pantry, Ceiling Fan(s), WhirlPool/HotTub, Stall Shower, Kitchen - Eat-In
Hot Water Natural Gas
Heating Gas, Forced Air
Cooling Central A/C
Flooring Wood, Fully Carpeted, Tile/Brick
Fireplaces Number 1
Fireplaces Type Stone
Equipment Cooktop, Oven - Wall, Dishwasher, Disposal, Built-In Microwave
Fireplace Y
Appliance Cooktop, Oven - Wall, Dishwasher, Disposal, Built-In Microwave
Heat Source Natural Gas
Laundry Main Floor
Exterior
Exterior Feature Patio(s)
Garage Inside Access, Garage Door Opener, Oversized
Garage Spaces 2.0
Fence Other
Utilities Available Cable TV
Water Access N
Roof Type Pitched,Shingle
Accessibility None
Porch Patio(s)
Attached Garage 2
Total Parking Spaces 2
Garage Y
Building
Lot Description Level, Front Yard, Rear Yard, SideYard(s)
Story 2
Foundation Concrete Perimeter
Sewer Public Sewer
Water Public
Architectural Style Colonial
Level or Stories 2
Additional Building Above Grade
Structure Type Cathedral Ceilings,9'+ Ceilings
New Construction N
Schools
Middle Schools Wissahickon
High Schools Wissahickon Senior
School District Wissahickon
Others
HOA Fee Include Common Area Maintenance,Trash
Tax ID 66-00-06815-103
Ownership Fee Simple
Security Features Security System
Acceptable Financing Conventional
Listing Terms Conventional
Financing Conventional
Read Less Info
Want to know what your home might be worth? Contact us for a FREE valuation!

Our team is ready to help you sell your home for the highest possible price ASAP

Bought with Carol L Ogelsby • BHHS Fox & Roach-Rosemont

"My job is to find and attract mastery-based agents to the office, protect the culture, and make sure everyone is happy! "







