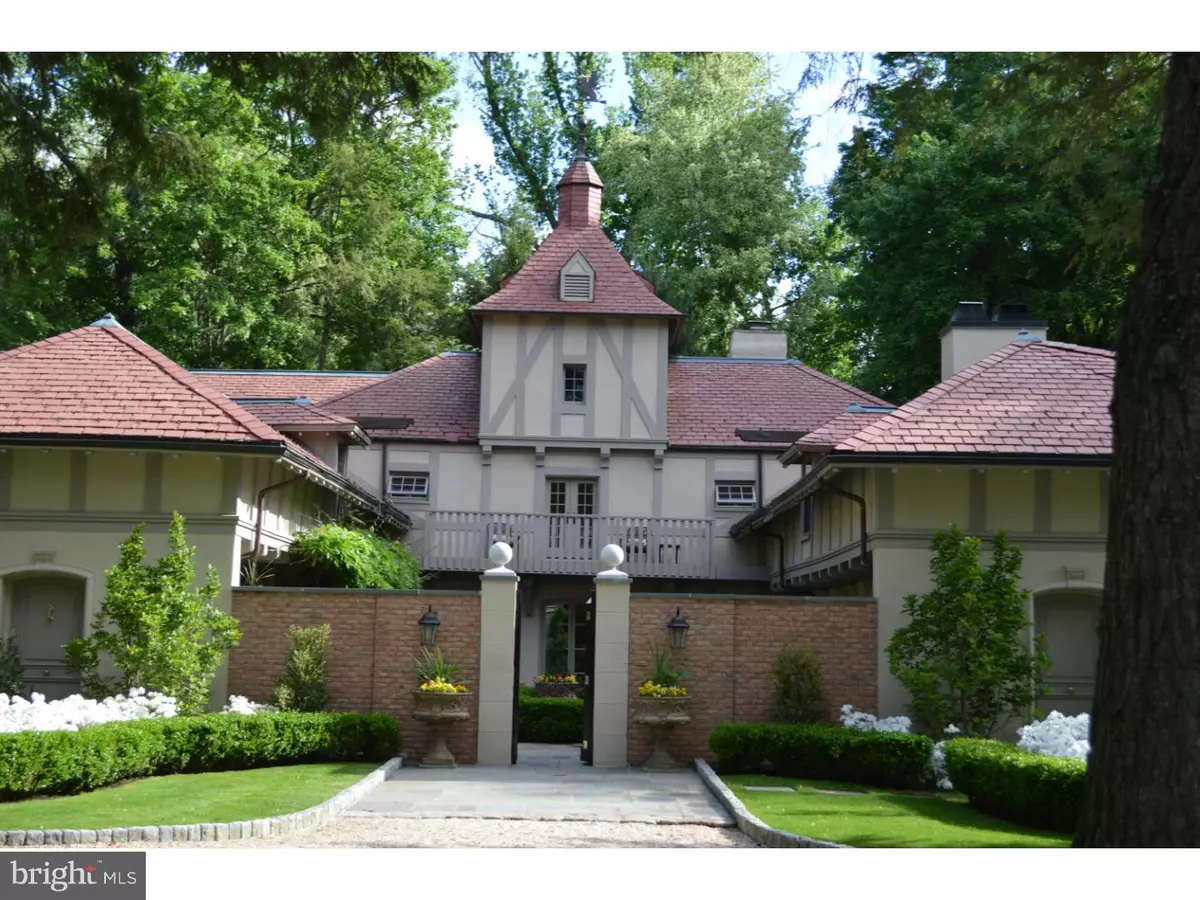$1,920,000
$1,995,000
3.8%For more information regarding the value of a property, please contact us for a free consultation.
5 Beds
6 Baths
7,341 SqFt
SOLD DATE : 07/27/2017
Key Details
Sold Price $1,920,000
Property Type Single Family Home
Sub Type Detached
Listing Status Sold
Purchase Type For Sale
Square Footage 7,341 sqft
Price per Sqft $261
Subdivision None Available
MLS Listing ID 1003482031
Sold Date 07/27/17
Style Carriage House,Traditional
Bedrooms 5
Full Baths 5
Half Baths 1
HOA Y/N N
Abv Grd Liv Area 6,941
Originating Board TREND
Year Built 1900
Annual Tax Amount $34,845
Tax Year 2017
Lot Size 0.964 Acres
Acres 0.96
Lot Dimensions 298
Property Description
This historic carriage house has been tastefully renovated including the state of the art kitchen, the creation of the contiguous family room. It is now a most comfortable, inviting & unique home--truly one of a kind. The tan/off white Tudor board and stucco exterior is crowned by stunning Vermont red slate which creates prominent lines & bold symmetry. Three sides of the home embrace an elegantly planted, peaceful, walled and gated large courtyard. The interior first floor is an open floor plan. The living room, dining room, family room and library surround the courtyard and are flooded with light. The oversized, paneled study has a wall of windows overlooking the pond. Marble floors, beamed ceilings, oak flooring, high ceilings, tons of windows, gorgeous kitchen, four gas fireplaces, original arched carriage windows, an imported Italian antique mantle and many other amenities will delight you. Each of the five/six bedrooms opens from a gallery hallway, including the luxurious master Bedroom suite with his & her Baths and dressing rooms. The home is nestled on an acre of lovely grounds with a pond and stream. All on one of the Main Line's most prestigious neighborhoods, the Cheswold Community. Owners are PA Licensed Real Estate Agents. HomeJab video https://homejab./#!/property/view/151-cheswold-valley-rd-haverford-pa-19041-usa Add .com after HomeJab -Highlight - right click
Location
State PA
County Montgomery
Area Lower Merion Twp (10640)
Zoning R1
Direction South
Rooms
Other Rooms Living Room, Dining Room, Primary Bedroom, Bedroom 2, Bedroom 3, Kitchen, Family Room, Bedroom 1, Laundry, Other, Attic
Basement Partial, Unfinished
Interior
Interior Features Primary Bath(s), Kitchen - Island, Skylight(s), Wet/Dry Bar, Intercom, Stall Shower, Dining Area
Hot Water Natural Gas
Heating Gas, Hot Water
Cooling Central A/C
Flooring Wood, Tile/Brick, Stone
Fireplaces Type Marble
Equipment Oven - Self Cleaning, Dishwasher, Refrigerator, Disposal, Trash Compactor
Fireplace N
Appliance Oven - Self Cleaning, Dishwasher, Refrigerator, Disposal, Trash Compactor
Heat Source Natural Gas
Laundry Upper Floor
Exterior
Exterior Feature Patio(s), Balcony
Parking Features Inside Access, Garage Door Opener
Garage Spaces 5.0
Utilities Available Cable TV
Roof Type Pitched,Shingle,Slate
Accessibility None
Porch Patio(s), Balcony
Attached Garage 2
Total Parking Spaces 5
Garage Y
Building
Lot Description Irregular, Flag, Trees/Wooded, Front Yard, SideYard(s)
Story 2
Foundation Stone
Sewer Public Sewer
Water Public
Architectural Style Carriage House, Traditional
Level or Stories 2
Additional Building Above Grade, Below Grade
Structure Type 9'+ Ceilings
New Construction N
Schools
Middle Schools Welsh Valley
High Schools Harriton Senior
School District Lower Merion
Others
Senior Community No
Tax ID 40-00-10828-004
Ownership Fee Simple
Security Features Security System
Acceptable Financing Conventional
Listing Terms Conventional
Financing Conventional
Read Less Info
Want to know what your home might be worth? Contact us for a FREE valuation!

Our team is ready to help you sell your home for the highest possible price ASAP

Bought with James J Golden II • BHHS Fox & Roach Wayne-Devon

"My job is to find and attract mastery-based agents to the office, protect the culture, and make sure everyone is happy! "







