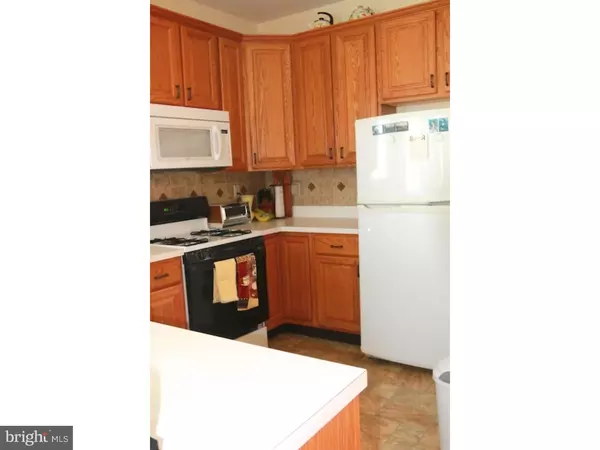$220,000
$219,000
0.5%For more information regarding the value of a property, please contact us for a free consultation.
3 Beds
2 Baths
1,498 SqFt
SOLD DATE : 06/30/2016
Key Details
Sold Price $220,000
Property Type Townhouse
Sub Type End of Row/Townhouse
Listing Status Sold
Purchase Type For Sale
Square Footage 1,498 sqft
Price per Sqft $146
Subdivision Salford Mill
MLS Listing ID 1003472677
Sold Date 06/30/16
Style Carriage House
Bedrooms 3
Full Baths 2
HOA Fees $140/qua
HOA Y/N Y
Abv Grd Liv Area 1,498
Originating Board TREND
Year Built 2000
Annual Tax Amount $4,919
Tax Year 2016
Lot Size 1,248 Sqft
Acres 0.03
Lot Dimensions 28
Property Description
Sunny end unit three bedroom town home in the wonderful community of Village at Salford Mill in historic Lower Salford Township. Quality built by WB Homes this delightful home borders the walking/bike path and is convenient to major roads, PA turnpike and shopping. Foyer with hardwood floors.Two full baths with walk-in showers, new low-flush toilets and ceramic tile floors. Master suite with walk-in closet plus second closet. Nine foot ceilings and crown molding. Second floor has spacious room for third bedroom, den or office plus large storage room and heater room.Freshly painted. Newer 28 foot patio with remote controlled custom retractable awning. New garage door, replacement windows and siding. Move right in and enjoy no maintenance living in this well cared for home. Showings beginning 3/11 OPEN HOUSE SUNDAY MARCH 13 1-3PM
Location
State PA
County Montgomery
Area Lower Salford Twp (10650)
Zoning R5
Rooms
Other Rooms Living Room, Dining Room, Primary Bedroom, Bedroom 2, Kitchen, Bedroom 1, Other
Interior
Interior Features Primary Bath(s), Kitchen - Island, Ceiling Fan(s), Stall Shower, Kitchen - Eat-In
Hot Water Propane
Heating Propane, Forced Air
Cooling Central A/C
Flooring Fully Carpeted, Vinyl, Tile/Brick
Equipment Oven - Self Cleaning, Dishwasher, Disposal, Built-In Microwave
Fireplace N
Window Features Replacement
Appliance Oven - Self Cleaning, Dishwasher, Disposal, Built-In Microwave
Heat Source Bottled Gas/Propane
Laundry Main Floor
Exterior
Exterior Feature Patio(s)
Parking Features Inside Access, Garage Door Opener
Garage Spaces 4.0
Utilities Available Cable TV
Water Access N
Accessibility None
Porch Patio(s)
Total Parking Spaces 4
Garage N
Building
Lot Description Corner, Rear Yard, SideYard(s)
Story 2
Foundation Concrete Perimeter
Sewer Public Sewer
Water Public
Architectural Style Carriage House
Level or Stories 2
Additional Building Above Grade
Structure Type 9'+ Ceilings
New Construction N
Schools
Elementary Schools Oak Ridge
School District Souderton Area
Others
Pets Allowed Y
HOA Fee Include Common Area Maintenance,Lawn Maintenance,Snow Removal,Trash
Senior Community Yes
Tax ID 50-00-03834-049
Ownership Fee Simple
Acceptable Financing Conventional
Listing Terms Conventional
Financing Conventional
Pets Description Case by Case Basis
Read Less Info
Want to know what your home might be worth? Contact us for a FREE valuation!

Our team is ready to help you sell your home for the highest possible price ASAP

Bought with Maryclaire B Dzik • BHHS Fox & Roach-Jenkintown

"My job is to find and attract mastery-based agents to the office, protect the culture, and make sure everyone is happy! "







