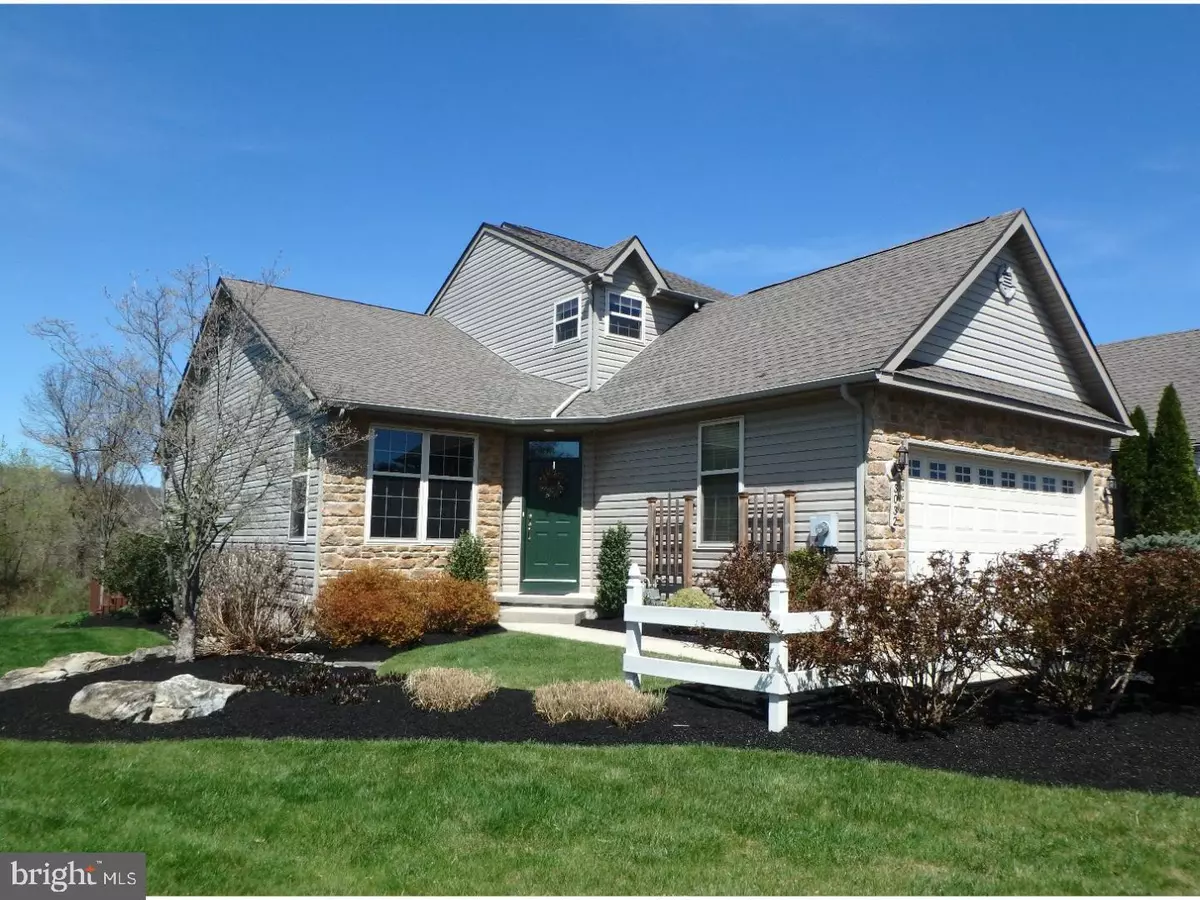$300,000
$287,900
4.2%For more information regarding the value of a property, please contact us for a free consultation.
3 Beds
3 Baths
2,209 SqFt
SOLD DATE : 06/07/2017
Key Details
Sold Price $300,000
Property Type Townhouse
Sub Type End of Row/Townhouse
Listing Status Sold
Purchase Type For Sale
Square Footage 2,209 sqft
Price per Sqft $135
Subdivision Village Of Valley Gr
MLS Listing ID 1001805933
Sold Date 06/07/17
Style Traditional
Bedrooms 3
Full Baths 2
Half Baths 1
HOA Fees $73/ann
HOA Y/N Y
Abv Grd Liv Area 2,209
Originating Board TREND
Year Built 2004
Annual Tax Amount $5,262
Tax Year 2017
Lot Size 7,750 Sqft
Acres 0.18
Lot Dimensions 59X131
Property Description
Luxurious and Convenient Living! Architectural upgrades and amenities abound in this lovingly maintained end townhome. Upon entering, you'll notice the gleaming hardwood floors throughout the first level, with open concept foyer, living room, and dining room for ease while entertaining. Ultra-modern gourmet kitchen features stainless steel appliances, quartz countertops, cozy breakfast area; and is mostly open to the family room, with corner gas fireplace and sliding door to deck. Both the breakfast area and family room provide picturesque view of bordering trees, walking trail, and stream. First floor master suite offers two walk-in closets and private luxury bath with commode chamber, dual vanities, separate shower, and garden tub. Second level includes small loft which could be utilized as computer or reading area, two spacious bedrooms, and full bath. Conveniently located within close proximity to The Promenade Shoppes; and easy access to medical centers and major highways.
Location
State PA
County Lehigh
Area Upper Saucon Twp (12322)
Zoning R-3
Rooms
Other Rooms Living Room, Dining Room, Primary Bedroom, Bedroom 2, Kitchen, Family Room, Bedroom 1, Laundry, Other
Basement Full, Unfinished
Interior
Interior Features Primary Bath(s), Butlers Pantry, Skylight(s), Ceiling Fan(s), Stall Shower, Breakfast Area
Hot Water Natural Gas
Heating Gas, Forced Air
Cooling Central A/C
Flooring Wood, Fully Carpeted, Vinyl, Tile/Brick
Fireplaces Number 1
Fireplaces Type Gas/Propane
Equipment Oven - Self Cleaning, Dishwasher, Disposal, Built-In Microwave
Fireplace Y
Appliance Oven - Self Cleaning, Dishwasher, Disposal, Built-In Microwave
Heat Source Natural Gas
Laundry Main Floor
Exterior
Exterior Feature Deck(s)
Garage Spaces 4.0
Utilities Available Cable TV
Water Access N
Roof Type Shingle
Accessibility None
Porch Deck(s)
Attached Garage 2
Total Parking Spaces 4
Garage Y
Building
Lot Description Front Yard, Rear Yard, SideYard(s)
Story 2
Foundation Concrete Perimeter
Sewer Public Sewer
Water Public
Architectural Style Traditional
Level or Stories 2
Additional Building Above Grade
Structure Type Cathedral Ceilings
New Construction N
Schools
High Schools Southern Lehigh Senior
School District Southern Lehigh
Others
HOA Fee Include Common Area Maintenance,Lawn Maintenance,Snow Removal
Senior Community No
Tax ID 642502834294-00001
Ownership Condominium
Acceptable Financing Conventional
Listing Terms Conventional
Financing Conventional
Read Less Info
Want to know what your home might be worth? Contact us for a FREE valuation!

Our team is ready to help you sell your home for the highest possible price ASAP

Bought with Martin J Hacker • RE/MAX Unlimited Real Estate

"My job is to find and attract mastery-based agents to the office, protect the culture, and make sure everyone is happy! "







