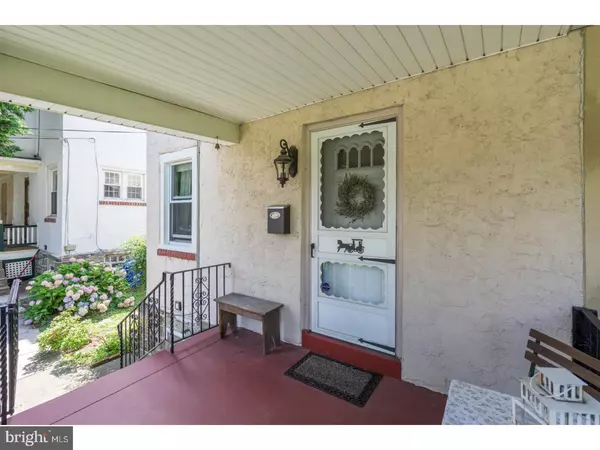$232,000
$234,900
1.2%For more information regarding the value of a property, please contact us for a free consultation.
3 Beds
2 Baths
1,182 SqFt
SOLD DATE : 10/30/2017
Key Details
Sold Price $232,000
Property Type Single Family Home
Sub Type Twin/Semi-Detached
Listing Status Sold
Purchase Type For Sale
Square Footage 1,182 sqft
Price per Sqft $196
Subdivision Ardmore Park
MLS Listing ID 1000380301
Sold Date 10/30/17
Style Colonial
Bedrooms 3
Full Baths 1
Half Baths 1
HOA Y/N N
Abv Grd Liv Area 1,182
Originating Board TREND
Year Built 1925
Annual Tax Amount $4,762
Tax Year 2017
Lot Size 2,701 Sqft
Acres 0.06
Lot Dimensions 25X100
Property Description
Well maintained twin in sought after Ardmore Park. Convenient Main Line location close to bus, trolley and train (R-5). Only ten minutes to Route 476 (Blue Route) and less than thirty minutes to Center City, Airport, Valley Forge and Turnpike. Close to the state of the art Chestnutwald Elementary and Haverford Township Schools. Close to Elwell Field and Chestnutwald Field with playground equipment, tennis courts, basketball courts and baseball/softball fields. First Floor: Covered front porch, living room with fireplace, dining room with french doors to rear deck, kitchen with wood cabinets, dishwasher,and gas stove. Second Floor: Main bedroom, tile hall bath, two additional bedrooms. Basement: Laundry area, half bath, storage and utilities. Outside exit to access one car attached garage and rear parking. Move-in condition with beautiful hardwood flooring and neutral decor. Includes: Refrigerator, Washer, Dryer, Window Air Conditioners Year and Home Warranty.
Location
State PA
County Delaware
Area Haverford Twp (10422)
Zoning RES
Rooms
Other Rooms Living Room, Dining Room, Primary Bedroom, Bedroom 2, Kitchen, Bedroom 1, Laundry
Basement Full, Unfinished, Outside Entrance
Interior
Interior Features Ceiling Fan(s)
Hot Water Natural Gas
Heating Hot Water, Radiator
Cooling Wall Unit
Flooring Wood, Tile/Brick
Fireplaces Number 1
Fireplaces Type Non-Functioning
Equipment Dishwasher, Disposal
Fireplace Y
Window Features Replacement
Appliance Dishwasher, Disposal
Heat Source Natural Gas
Laundry Basement
Exterior
Exterior Feature Deck(s), Porch(es)
Garage Spaces 3.0
Utilities Available Cable TV
Water Access N
Roof Type Pitched
Accessibility None
Porch Deck(s), Porch(es)
Attached Garage 1
Total Parking Spaces 3
Garage Y
Building
Lot Description Level, Front Yard
Story 2
Foundation Stone
Sewer Public Sewer
Water Public
Architectural Style Colonial
Level or Stories 2
Additional Building Above Grade
New Construction N
Schools
Elementary Schools Chestnutwold
Middle Schools Haverford
High Schools Haverford Senior
School District Haverford Township
Others
Senior Community No
Tax ID 22-06-01225-00
Ownership Fee Simple
Security Features Security System
Acceptable Financing Conventional, VA, FHA 203(b)
Listing Terms Conventional, VA, FHA 203(b)
Financing Conventional,VA,FHA 203(b)
Read Less Info
Want to know what your home might be worth? Contact us for a FREE valuation!

Our team is ready to help you sell your home for the highest possible price ASAP

Bought with Samantha B Figures • Keller Williams Main Line

"My job is to find and attract mastery-based agents to the office, protect the culture, and make sure everyone is happy! "







