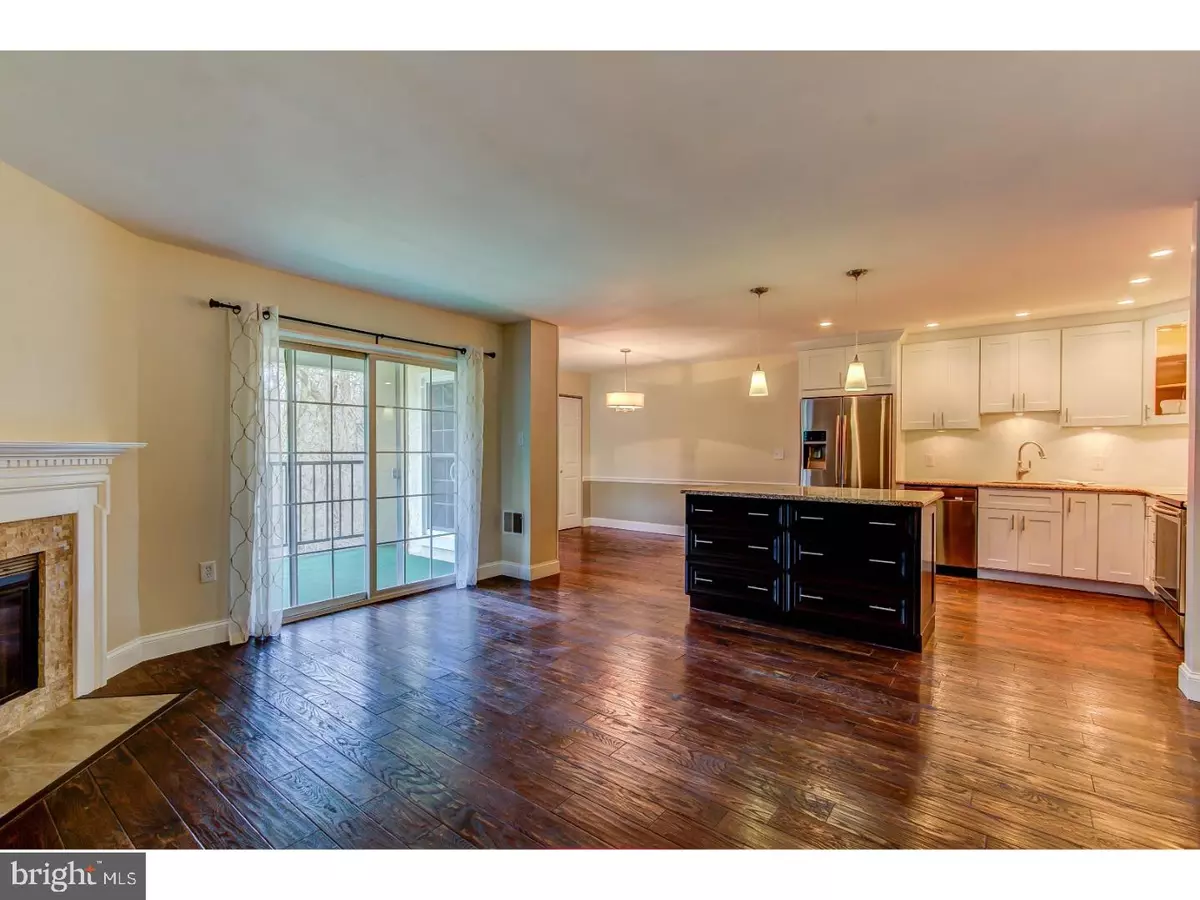$279,900
$279,900
For more information regarding the value of a property, please contact us for a free consultation.
3 Beds
2 Baths
1,476 SqFt
SOLD DATE : 11/14/2017
Key Details
Sold Price $279,900
Property Type Single Family Home
Sub Type Unit/Flat/Apartment
Listing Status Sold
Purchase Type For Sale
Square Footage 1,476 sqft
Price per Sqft $189
Subdivision Valley Stream Vill
MLS Listing ID 1001229307
Sold Date 11/14/17
Style Other
Bedrooms 3
Full Baths 2
HOA Fees $192/mo
HOA Y/N Y
Abv Grd Liv Area 1,476
Originating Board TREND
Year Built 1985
Annual Tax Amount $3,019
Tax Year 2017
Lot Size 1,580 Sqft
Acres 0.04
Lot Dimensions 0X0
Property Description
Move right into this beautiful newly renovated 3 bedroom/2 bath end unit condo in Valley Stream Village in the desirable community of Chesterbrook. Best location in the village backing up to open space! This 2nd floor unit offers privacy and serene views of the surrounding wooded area from the balcony. Open floor plan kitchen/living/dining room perfect for today's lifestyle. Hardwood floors throughout the main living spaces. Brand new kitchen with white cabinetry, center island, granite counters, subway tile backsplash and stainless appliances. Master bedroom with updated bath and two closets (one walk-in). 2 spacious hall bedrooms and brand new hallway bathroom with marble vanity and tile. Freshly painted throughout and new carpeting in the bedrooms. Laundry room with storage. Ample closet space and plenty of storage space including a full length pull down attic and outdoor utility closet. Easy access to the walking trail that leads to Valley Forge park and Wilson Park. Enjoy single level, maintenance free living in the highly ranked Tredyffrin/Easttown School District. Easy access to major roads, close proximity to shopping, restaurants and corporate centers.
Location
State PA
County Chester
Area Tredyffrin Twp (10343)
Zoning R4
Rooms
Other Rooms Living Room, Dining Room, Primary Bedroom, Bedroom 2, Kitchen, Bedroom 1, Laundry, Attic
Interior
Interior Features Kitchen - Island, Breakfast Area
Hot Water Natural Gas
Heating Electric, Heat Pump - Electric BackUp
Cooling Central A/C
Flooring Wood, Fully Carpeted
Fireplaces Number 1
Fireplaces Type Stone
Equipment Built-In Range, Oven - Self Cleaning, Dishwasher, Disposal, Built-In Microwave
Fireplace Y
Appliance Built-In Range, Oven - Self Cleaning, Dishwasher, Disposal, Built-In Microwave
Heat Source Electric
Laundry Main Floor
Exterior
Exterior Feature Balcony
Garage Spaces 2.0
Utilities Available Cable TV
Amenities Available Swimming Pool
Water Access N
Roof Type Pitched
Accessibility None
Porch Balcony
Total Parking Spaces 2
Garage N
Building
Story 1
Sewer Public Sewer
Water Public
Architectural Style Other
Level or Stories 1
Additional Building Above Grade
New Construction N
Schools
Middle Schools Valley Forge
High Schools Conestoga Senior
School District Tredyffrin-Easttown
Others
HOA Fee Include Pool(s),Common Area Maintenance,Ext Bldg Maint,Lawn Maintenance,Snow Removal,Trash,Water
Senior Community No
Tax ID 43-05 -2127
Ownership Fee Simple
Acceptable Financing Conventional
Listing Terms Conventional
Financing Conventional
Read Less Info
Want to know what your home might be worth? Contact us for a FREE valuation!

Our team is ready to help you sell your home for the highest possible price ASAP

Bought with Paul A Czubryt • BHHS Fox & Roach Wayne-Devon

"My job is to find and attract mastery-based agents to the office, protect the culture, and make sure everyone is happy! "







