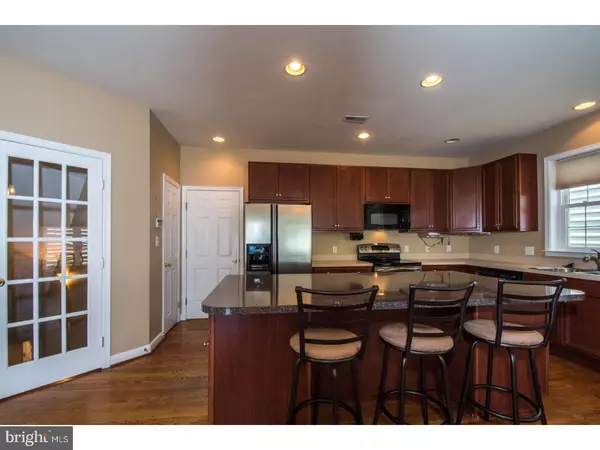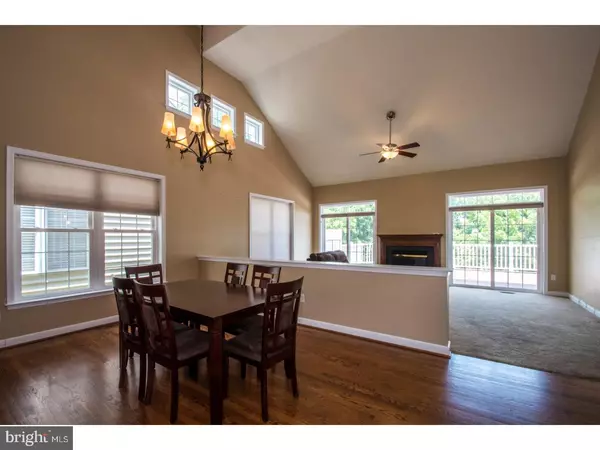$409,000
$399,900
2.3%For more information regarding the value of a property, please contact us for a free consultation.
3 Beds
4 Baths
4,006 SqFt
SOLD DATE : 09/29/2017
Key Details
Sold Price $409,000
Property Type Single Family Home
Sub Type Detached
Listing Status Sold
Purchase Type For Sale
Square Footage 4,006 sqft
Price per Sqft $102
Subdivision Hartefeld
MLS Listing ID 1000437637
Sold Date 09/29/17
Style Cape Cod
Bedrooms 3
Full Baths 3
Half Baths 1
HOA Fees $229/qua
HOA Y/N Y
Abv Grd Liv Area 4,006
Originating Board TREND
Year Built 2004
Annual Tax Amount $7,724
Tax Year 2017
Lot Size 2,291 Sqft
Acres 0.05
Lot Dimensions 0X0
Property Description
Absolutely remarkable property backing to woods in the sought after Hartefeld golf community. This stunning carriage home is in the rarely available section of Pine Valley. Upon entering the property, you will feel at home. First floor features gleaming hardwood floors and an open floor plan for entertaining. The gourmet kitchen is perfect for any chef and has stainless steel appliances, cherry cabinets, a double sink, plenty of counter space, pantry and extra-large center island with seating. Relax in the spacious living room which features a gas fireplace and vaulted ceiling. The expansive deck has a private feel and scenic views. Retreat into the master bedroom with the cathedral ceiling and his and her walk-in closets at the end of a long day. Master 4-piece bathroom has tile flooring, dual sinks and a garden tub. 2nd level features two bedrooms which each have walk-in closets and a hall bathroom. The walk-out finished basement is a bonus. Enjoy quality time in the lower level which has a family room, media/game room full bath and two bonus rooms to use as you see fit! Meet new lifetime friends at the community pool and club house! Don't wait to see this fine home! It won't last!
Location
State PA
County Chester
Area New Garden Twp (10360)
Zoning R1
Rooms
Other Rooms Living Room, Dining Room, Primary Bedroom, Bedroom 2, Kitchen, Family Room, Bedroom 1, Other, Office, Bonus Room
Basement Full, Outside Entrance, Fully Finished
Interior
Interior Features Primary Bath(s), Kitchen - Island, Ceiling Fan(s), Wet/Dry Bar, Stall Shower, Kitchen - Eat-In
Hot Water Natural Gas
Heating Forced Air
Cooling Central A/C
Flooring Wood, Fully Carpeted
Fireplaces Number 1
Fireplaces Type Gas/Propane
Equipment Built-In Range, Dishwasher, Refrigerator, Disposal, Built-In Microwave
Fireplace Y
Appliance Built-In Range, Dishwasher, Refrigerator, Disposal, Built-In Microwave
Heat Source Natural Gas
Laundry Main Floor
Exterior
Exterior Feature Deck(s)
Garage Spaces 2.0
Utilities Available Cable TV
Amenities Available Swimming Pool, Tennis Courts, Club House
Water Access N
Roof Type Pitched,Shingle
Accessibility None
Porch Deck(s)
Attached Garage 2
Total Parking Spaces 2
Garage Y
Building
Lot Description Cul-de-sac, Front Yard, Rear Yard
Story 1.5
Sewer Public Sewer
Water Public
Architectural Style Cape Cod
Level or Stories 1.5
Additional Building Above Grade
Structure Type Cathedral Ceilings,9'+ Ceilings
New Construction N
Schools
High Schools Kennett
School District Kennett Consolidated
Others
HOA Fee Include Pool(s),Common Area Maintenance,Lawn Maintenance,Snow Removal,Health Club
Senior Community No
Tax ID 60-04 -0519
Ownership Fee Simple
Security Features Security System
Acceptable Financing Conventional, VA
Listing Terms Conventional, VA
Financing Conventional,VA
Read Less Info
Want to know what your home might be worth? Contact us for a FREE valuation!

Our team is ready to help you sell your home for the highest possible price ASAP

Bought with Megan Hyman • Long & Foster Real Estate, Inc.

"My job is to find and attract mastery-based agents to the office, protect the culture, and make sure everyone is happy! "







