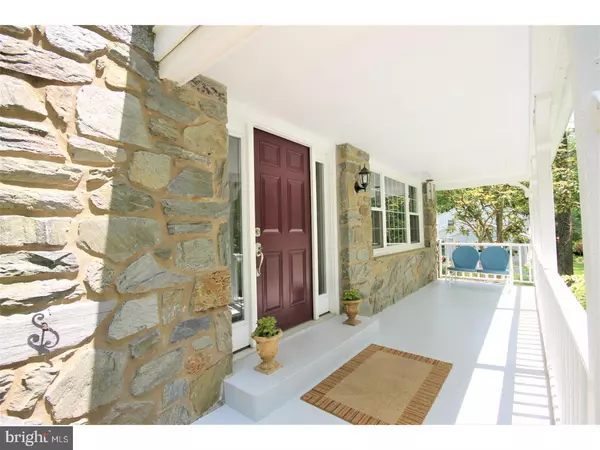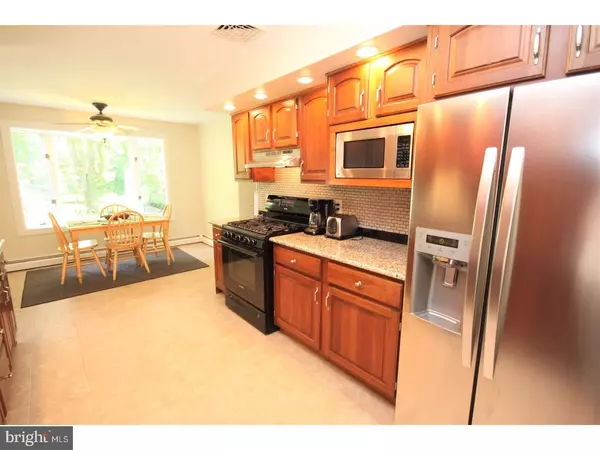$655,000
$695,000
5.8%For more information regarding the value of a property, please contact us for a free consultation.
4 Beds
3 Baths
2,490 SqFt
SOLD DATE : 08/02/2017
Key Details
Sold Price $655,000
Property Type Single Family Home
Sub Type Detached
Listing Status Sold
Purchase Type For Sale
Square Footage 2,490 sqft
Price per Sqft $263
Subdivision Pheasant Run
MLS Listing ID 1003204175
Sold Date 08/02/17
Style Colonial
Bedrooms 4
Full Baths 2
Half Baths 1
HOA Y/N N
Abv Grd Liv Area 2,490
Originating Board TREND
Year Built 1965
Annual Tax Amount $7,373
Tax Year 2017
Lot Size 1.000 Acres
Acres 1.0
Lot Dimensions UNKNOWN
Property Description
Welcome to 1521 Ashby Road in scenic Easttown township. This IS the one you've been waiting for! Location- Condition- Price!!! Walk to absolutely everything - Daylesford Train, Paoli Shops and Restaurants, Upper Main Line Y and one mile from the Conestoga and TEMS! Lovely tree lined street and scenic shaded lot. Pristine condition with many updates in past 4 years. Home features 4 spacious bedrooms and 2.5 baths, covered front porch, back entertainment patio, recently updated kitchen, stone fireplace, recessed lighting, Florida room, luxury master bath with double closets and large partially finished basement. This home shows like new construction due to so many recent updates! Chef's dream eat-in kitchen includes new granite counter tops, newer tile floor, recessed lighting and high end appliances. Kitchen highlighted by breakfast room with bay window overlooking private backyard and Koi pond. Living/Great Room with built in bookcases,recessed lighting and wall of windows allowing loads of natural light. Elegant Dining room with crown molding in neutral colors. Cozy Den with raised hearth stone fireplace, cathedral windows and fantastic new wet bar renovation! Relaxing Florida room with over-sized skylights - could be also used as a home office. Proceed upstairs to 4 spacious bedrooms and 2 full baths with updates. Master bedroom highlighted by luxury full bath with elegant vanity and double sinks, full shower and spacious double master closets. Hall bath with newer granite top vanity. Full carpeted basement ready for your game room fun! 2 car garage with exterior entrance to sunny laundry/mud room with abundant storage cabinets. Rear patio leads to terraced side perennial gardens and lovely Koi pond adding to the bucolic scenery of this one acre lot. Last offered in 2014 - sold in a day! Don't hesitate.....this one is a total gem!
Location
State PA
County Chester
Area Easttown Twp (10355)
Zoning R1
Rooms
Other Rooms Living Room, Dining Room, Primary Bedroom, Bedroom 2, Bedroom 3, Kitchen, Family Room, Bedroom 1
Basement Full
Interior
Interior Features Primary Bath(s), Skylight(s), Ceiling Fan(s), Wet/Dry Bar, Kitchen - Eat-In
Hot Water Natural Gas
Heating Gas, Hot Water
Cooling Central A/C
Fireplaces Number 1
Fireplaces Type Stone
Fireplace Y
Window Features Bay/Bow
Heat Source Natural Gas
Laundry Main Floor
Exterior
Exterior Feature Porch(es)
Garage Spaces 2.0
Water Access N
Accessibility None
Porch Porch(es)
Attached Garage 2
Total Parking Spaces 2
Garage Y
Building
Story 2
Sewer Public Sewer
Water Public
Architectural Style Colonial
Level or Stories 2
Additional Building Above Grade
New Construction N
Schools
Middle Schools Tredyffrin-Easttown
High Schools Conestoga Senior
School District Tredyffrin-Easttown
Others
Senior Community No
Tax ID 55-02N-0041
Ownership Fee Simple
Read Less Info
Want to know what your home might be worth? Contact us for a FREE valuation!

Our team is ready to help you sell your home for the highest possible price ASAP

Bought with Margit Julicher • Weichert Realtors

"My job is to find and attract mastery-based agents to the office, protect the culture, and make sure everyone is happy! "







