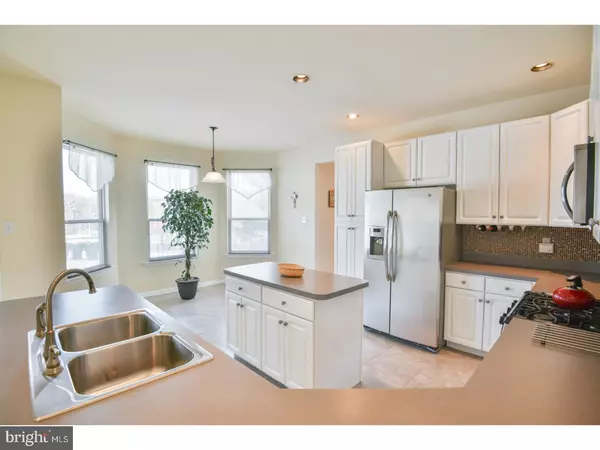$385,000
$390,000
1.3%For more information regarding the value of a property, please contact us for a free consultation.
4 Beds
4 Baths
3,089 SqFt
SOLD DATE : 03/24/2017
Key Details
Sold Price $385,000
Property Type Single Family Home
Sub Type Detached
Listing Status Sold
Purchase Type For Sale
Square Footage 3,089 sqft
Price per Sqft $124
Subdivision Riverwalk
MLS Listing ID 1003192367
Sold Date 03/24/17
Style Colonial
Bedrooms 4
Full Baths 3
Half Baths 1
HOA Fees $11/ann
HOA Y/N Y
Abv Grd Liv Area 3,089
Originating Board TREND
Year Built 1999
Annual Tax Amount $8,287
Tax Year 2017
Lot Size 0.382 Acres
Acres 0.38
Lot Dimensions IRREG
Property Description
This home is what you have been waiting for and MORE...Immaculate single in the EVER popular Riverwalk community located in the CUL DE SAC. Open floor plan with formal living room and dining room. 1st flr study. The powder room has been REDONE and features stacked stone wall. A cook's delight kitchen with abundant amount of prep and storage space. STAINLESS steel appliances, tile flooring AND backsplash. The kitchen overlooks the SPACIOUS family room that you can warm up in front of the GORGEOUS gas fireplace with the stacked stone accent wall. There is double staircases and 9ft ceilings on the 1st floor. Master bedroom suite is a great getaway with sitting area, trey ceiling, 2 walk in closets and master bathroom with stand up shower, double vanity, soaking tub and tile flooring. The 2nd flr has 3 GENEROUSLY sized bedrooms, hall bath with tile flooring and laundry room! Wait to you to see the FINISHED basement...It is the ULTIMATE spot for entertaining!! Tile flooring, recessed lighting, built in wet bar with granite countertop with pendant lighting AND a FABULOUS full bathroom with GORGEOUS tiling and upgraded vanity. The backyard is PRIVATE & has a paver patio. You are just around the corner from downtown Phoenixville and across the street from Black Rock Sanctuary! Do not miss your opportunity to make this home yours!
Location
State PA
County Chester
Area Phoenixville Boro (10315)
Zoning LRD
Rooms
Other Rooms Living Room, Dining Room, Primary Bedroom, Bedroom 2, Bedroom 3, Kitchen, Family Room, Bedroom 1, Other
Basement Full, Fully Finished
Interior
Interior Features Primary Bath(s), Kitchen - Island, Kitchen - Eat-In
Hot Water Natural Gas
Heating Gas, Forced Air
Cooling Central A/C
Flooring Wood, Fully Carpeted, Tile/Brick
Fireplaces Number 1
Fireplaces Type Stone, Gas/Propane
Equipment Dishwasher
Fireplace Y
Appliance Dishwasher
Heat Source Natural Gas
Laundry Upper Floor
Exterior
Exterior Feature Patio(s)
Garage Spaces 5.0
Water Access N
Roof Type Pitched,Shingle
Accessibility None
Porch Patio(s)
Attached Garage 2
Total Parking Spaces 5
Garage Y
Building
Lot Description Cul-de-sac, Front Yard, Rear Yard, SideYard(s)
Story 2
Sewer Public Sewer
Water Public
Architectural Style Colonial
Level or Stories 2
Additional Building Above Grade
Structure Type 9'+ Ceilings
New Construction N
Schools
School District Phoenixville Area
Others
HOA Fee Include Common Area Maintenance
Senior Community No
Tax ID 15-03A-0084
Ownership Fee Simple
Read Less Info
Want to know what your home might be worth? Contact us for a FREE valuation!

Our team is ready to help you sell your home for the highest possible price ASAP

Bought with Susan E Shea • BHHS Fox & Roach-Wayne

"My job is to find and attract mastery-based agents to the office, protect the culture, and make sure everyone is happy! "







