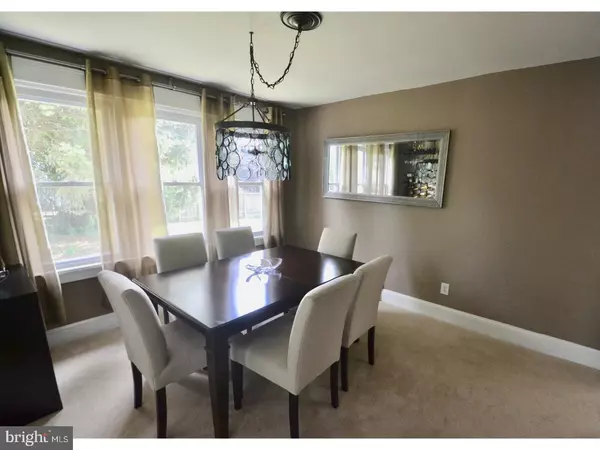$296,000
$305,000
3.0%For more information regarding the value of a property, please contact us for a free consultation.
3 Beds
1 Bath
1,522 SqFt
SOLD DATE : 11/20/2017
Key Details
Sold Price $296,000
Property Type Single Family Home
Sub Type Detached
Listing Status Sold
Purchase Type For Sale
Square Footage 1,522 sqft
Price per Sqft $194
Subdivision Glen Mills
MLS Listing ID 1000469601
Sold Date 11/20/17
Style Colonial
Bedrooms 3
Full Baths 1
HOA Y/N N
Abv Grd Liv Area 1,522
Originating Board TREND
Year Built 1940
Annual Tax Amount $5,105
Tax Year 2017
Lot Size 0.417 Acres
Acres 0.42
Lot Dimensions 0X0
Property Description
Welcome to 446 Concord Road. This magnificent three bedroom home has Newer Carpets that are covering perfectly refinished original hardwood flooring, throughout the whole home("Antique Philadelphia wood"). The Spacious Updated Eat-in-Kitchen offers a Breakfast room/Dining room, Plus, Featuring a Formal living, and Great room. All home systems are newer - heat, central air, electric, replacement windows and also a Brand New roof in 2017. Also, including a newer Privacy Fence, additional landscaping, a rebuilt back porch, retaining wall bordering the driveway, and a loft in the second bedroom. Furthermore, The basement has a roughed-in for a full second bath, nearly completed. All of this is in the Award winning Garnet Valley School District.
Location
State PA
County Delaware
Area Concord Twp (10413)
Zoning RESID
Rooms
Other Rooms Living Room, Dining Room, Primary Bedroom, Bedroom 2, Kitchen, Family Room, Bedroom 1, Laundry
Basement Full, Unfinished
Interior
Interior Features Kitchen - Eat-In
Hot Water Electric
Heating Forced Air
Cooling Central A/C
Flooring Wood, Fully Carpeted
Equipment Built-In Range
Fireplace N
Appliance Built-In Range
Heat Source Oil
Laundry Lower Floor
Exterior
Exterior Feature Porch(es)
Garage Spaces 5.0
Water Access N
Roof Type Pitched,Shingle
Accessibility None
Porch Porch(es)
Total Parking Spaces 5
Garage Y
Building
Lot Description Level, Front Yard, Rear Yard
Story 2
Sewer On Site Septic
Water Well
Architectural Style Colonial
Level or Stories 2
Additional Building Above Grade
New Construction N
Schools
Elementary Schools Garnet Valley
Middle Schools Garnet Valley
High Schools Garnet Valley
School District Garnet Valley
Others
Senior Community No
Tax ID 13-00-00306-00
Ownership Fee Simple
Acceptable Financing Conventional, VA, FHA 203(b)
Listing Terms Conventional, VA, FHA 203(b)
Financing Conventional,VA,FHA 203(b)
Read Less Info
Want to know what your home might be worth? Contact us for a FREE valuation!

Our team is ready to help you sell your home for the highest possible price ASAP

Bought with William John Gallo • Keller Williams Real Estate - Media

"My job is to find and attract mastery-based agents to the office, protect the culture, and make sure everyone is happy! "







