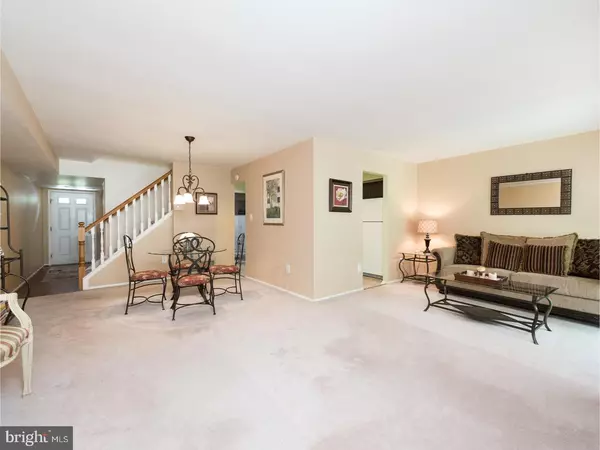$205,000
$215,000
4.7%For more information regarding the value of a property, please contact us for a free consultation.
3 Beds
3 Baths
1,716 SqFt
SOLD DATE : 09/27/2017
Key Details
Sold Price $205,000
Property Type Townhouse
Sub Type Interior Row/Townhouse
Listing Status Sold
Purchase Type For Sale
Square Footage 1,716 sqft
Price per Sqft $119
Subdivision Aspenwood
MLS Listing ID 1000437149
Sold Date 09/27/17
Style Traditional
Bedrooms 3
Full Baths 2
Half Baths 1
HOA Fees $221/mo
HOA Y/N N
Abv Grd Liv Area 1,716
Originating Board TREND
Year Built 1977
Annual Tax Amount $2,969
Tax Year 2017
Lot Size 1,716 Sqft
Acres 0.04
Lot Dimensions 0X0
Property Description
Looking for an affordable townhome in the award winning Downingtown School Distirct that checks all the boxes? It has become available. 802 Worthington Drive is tucked back in this popular community and has no through traffic. Before you enter this all brick, lovingly cared for townhome you will notice the private court yard where you can enjoy your morning coffee. Enter the foyer and venture back to the living/dining area large enough to support your everyday activities as well as your entertaining needs. Newer double sliders provide natural light and lead to a serene patio perfect for your outdoor enjoyment. The well appointed kitchen includes abundant cabinet space, a pantry and a surprise pocket door which leads to the cozy family/den/first floor guest room. This room is warmed by a fireplace and has double doors leading to the foyer that can be closed to provide privacy for visiting weekend guests. A half bath completes this level. Venture upstairs to a large master suite with a large walk-in closets and an en-suite. The master bath amenities are separated by a pocket door to allow a couple to get ready for their day. Two additional good size bedrooms a hall bath and a convenient laundry area complete this upper level. Pull down stairs offer storage room for off season needs. The roof was replaced three years ago and the seller is offering a one year home warranty for buyer piece of mind. Aspenwood is carefree living:lawn maintenance, snow removal, a clubhouse, pool, and playground. The location is ideal for the commuter, close to all major roadways, and the R5 train. Shopping, parks, tails, Marsh Creek Lake are minutes away. Showings begin, 7/23/17 at the open house. Join us from 1-4 pm and look no further....Your Home!
Location
State PA
County Chester
Area Uwchlan Twp (10333)
Zoning R2
Rooms
Other Rooms Living Room, Dining Room, Primary Bedroom, Bedroom 2, Kitchen, Family Room, Bedroom 1, Laundry, Attic
Interior
Interior Features Primary Bath(s), Butlers Pantry, Ceiling Fan(s), Kitchen - Eat-In
Hot Water Electric
Heating Electric, Forced Air
Cooling Central A/C
Fireplaces Number 1
Equipment Dishwasher
Fireplace Y
Appliance Dishwasher
Heat Source Electric, Geo-thermal
Laundry Upper Floor
Exterior
Exterior Feature Patio(s)
Utilities Available Cable TV
Amenities Available Swimming Pool, Club House, Tot Lots/Playground
Water Access N
Roof Type Pitched,Shingle
Accessibility None
Porch Patio(s)
Garage N
Building
Story 2
Sewer Public Sewer
Water Public
Architectural Style Traditional
Level or Stories 2
Additional Building Above Grade
New Construction N
Schools
Elementary Schools Lionville
Middle Schools Lionville
High Schools Downingtown High School East Campus
School District Downingtown Area
Others
HOA Fee Include Pool(s),Common Area Maintenance,Lawn Maintenance,Snow Removal,Trash,Management
Senior Community No
Tax ID 33-05 -0184
Ownership Fee Simple
Acceptable Financing Conventional, VA, FHA 203(b)
Listing Terms Conventional, VA, FHA 203(b)
Financing Conventional,VA,FHA 203(b)
Read Less Info
Want to know what your home might be worth? Contact us for a FREE valuation!

Our team is ready to help you sell your home for the highest possible price ASAP

Bought with Boris Grimberg • Long & Foster Real Estate, Inc.

"My job is to find and attract mastery-based agents to the office, protect the culture, and make sure everyone is happy! "







