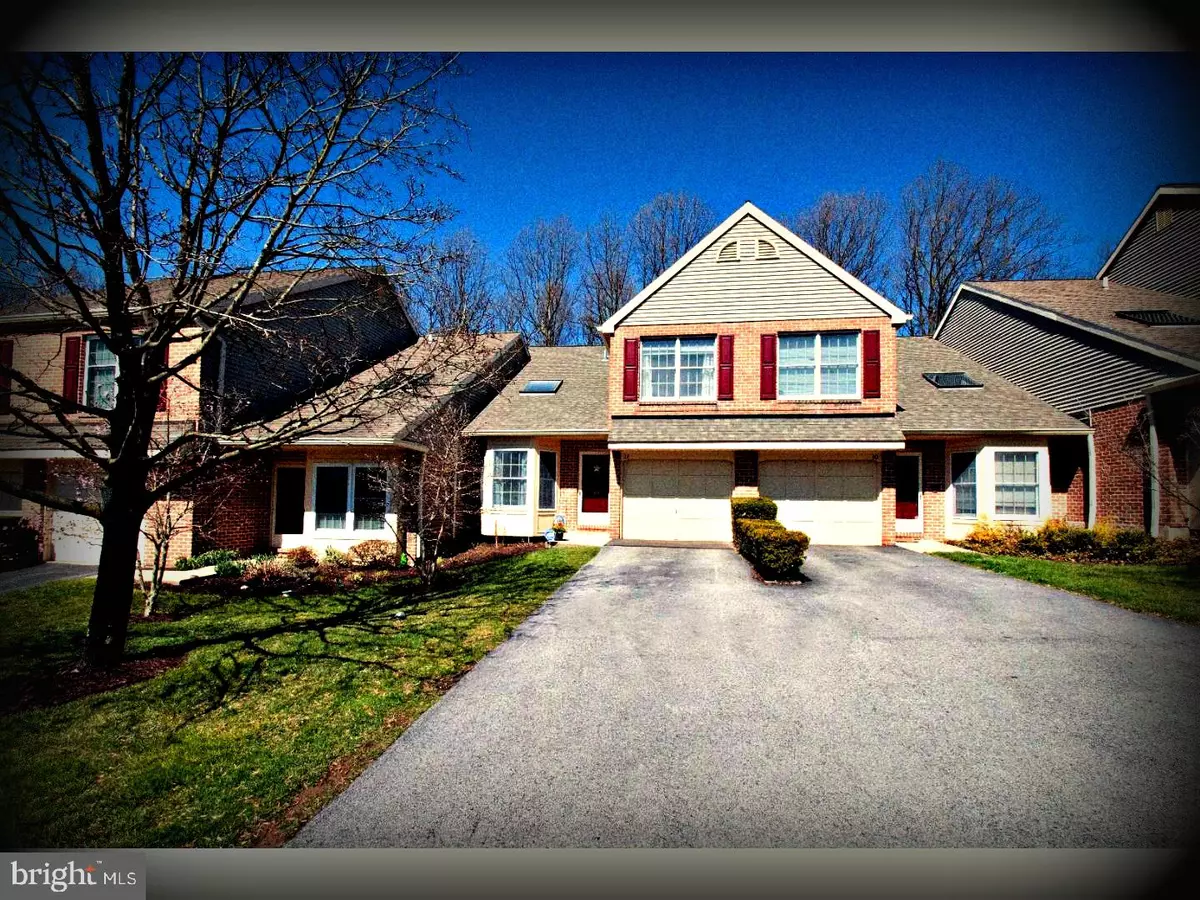$300,000
$300,000
For more information regarding the value of a property, please contact us for a free consultation.
3 Beds
3 Baths
2,636 SqFt
SOLD DATE : 11/10/2017
Key Details
Sold Price $300,000
Property Type Townhouse
Sub Type Interior Row/Townhouse
Listing Status Sold
Purchase Type For Sale
Square Footage 2,636 sqft
Price per Sqft $113
Subdivision Oak Ridge
MLS Listing ID 1000294655
Sold Date 11/10/17
Style Traditional
Bedrooms 3
Full Baths 2
Half Baths 1
HOA Fees $210/mo
HOA Y/N Y
Abv Grd Liv Area 2,636
Originating Board TREND
Year Built 1990
Annual Tax Amount $4,345
Tax Year 2017
Lot Size 2,133 Sqft
Acres 0.05
Lot Dimensions 0X0
Property Description
Welcome to Downingtown's Oak Ridge community! This 3 bedroom, 2.5 bathroom town home has gleaming hardwoods, new neutral paints and recessed lights throughout. An updated eat-in kitchen, with a skylight over the expanded breakfast area, features beautiful cabinetry and countertops, a tile backsplash and tasteful appointments. The expanded family room complete with a cozy gas fireplace, vaulted ceiling and another skylight opens into the kitchen area. Step onto the rear deck that runs the fullwidth of the home and backs to privacy and woods. A formal living room with vaulted ceiling and skylight adjoins the formal dining area. Upstairs, the incredible master suite boasts a newly renovated bathroom complete with a large tiled, walk-in shower, with new upscale tile and frameless door. Two additional ample guest bedrooms with an updated full hall bath complete the second floor. The finished walkout basement makes great use of space, adding tons of living space, storage. A one car garage provides additional storage. No steps in front provides easy access. Oak Ridge sits off Skelp Level Road and is only minutes from walking trails, attractions, Downingtown Borough, and SEPTA's R5 Paoli-Thorndale line which runs east to Exton, Malvern, the Main Line, and Philadelphia. The Wegman's shopping center is just minutes away as are the major commuting routes 30, 202, and 100.
Location
State PA
County Chester
Area East Caln Twp (10340)
Zoning R3
Rooms
Other Rooms Living Room, Dining Room, Primary Bedroom, Bedroom 2, Kitchen, Family Room, Bedroom 1, Laundry
Basement Full, Fully Finished
Interior
Interior Features Primary Bath(s), Ceiling Fan(s), Dining Area
Hot Water Electric
Heating Forced Air
Cooling Central A/C
Flooring Wood, Fully Carpeted, Tile/Brick
Fireplaces Number 1
Fireplace Y
Heat Source Natural Gas
Laundry Basement
Exterior
Garage Spaces 3.0
Utilities Available Cable TV
Water Access N
Accessibility None
Attached Garage 1
Total Parking Spaces 3
Garage Y
Building
Story 2
Foundation Concrete Perimeter
Sewer Public Sewer
Water Public
Architectural Style Traditional
Level or Stories 2
Additional Building Above Grade
Structure Type Cathedral Ceilings,9'+ Ceilings
New Construction N
Schools
Elementary Schools Beaver Creek
Middle Schools Downington
High Schools Downingtown High School West Campus
School District Downingtown Area
Others
HOA Fee Include Common Area Maintenance,Ext Bldg Maint,Lawn Maintenance,Snow Removal,Trash
Senior Community No
Tax ID 40-04 -0198
Ownership Fee Simple
Acceptable Financing Conventional
Listing Terms Conventional
Financing Conventional
Read Less Info
Want to know what your home might be worth? Contact us for a FREE valuation!

Our team is ready to help you sell your home for the highest possible price ASAP

Bought with Nanette M Turanski • BHHS Fox & Roach Wayne-Devon

"My job is to find and attract mastery-based agents to the office, protect the culture, and make sure everyone is happy! "


