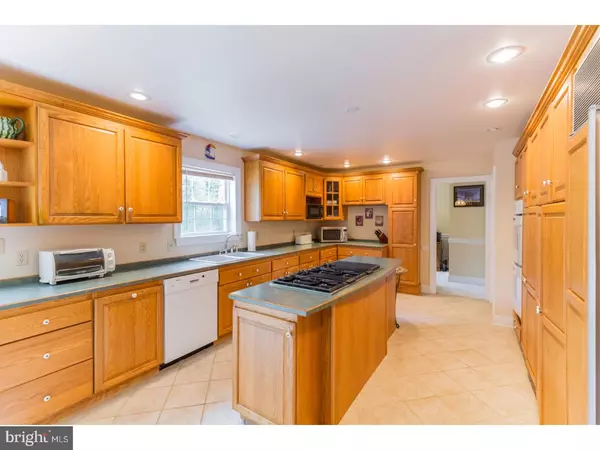$274,900
$274,900
For more information regarding the value of a property, please contact us for a free consultation.
4 Beds
4 Baths
2,296 SqFt
SOLD DATE : 06/16/2017
Key Details
Sold Price $274,900
Property Type Single Family Home
Sub Type Detached
Listing Status Sold
Purchase Type For Sale
Square Footage 2,296 sqft
Price per Sqft $119
Subdivision None Available
MLS Listing ID 1003195339
Sold Date 06/16/17
Style Cape Cod
Bedrooms 4
Full Baths 4
HOA Y/N N
Abv Grd Liv Area 2,296
Originating Board TREND
Year Built 1998
Annual Tax Amount $5,945
Tax Year 2017
Lot Size 4.100 Acres
Acres 4.1
Property Description
WOW...Your search for the perfect place to call home ends right here at 1589 Telegraph Rd where you'll experience the tranquility of a private 4+ acre lot! Upon entering, you'll immediately fall in love with this meticulously maintained 4 bedroom, 4 full bath home! Gourmet kitchen opens to an expansive deck overlooking the backyard and features a 6 burner gas cooktop/grill, 30" double wall ovens, porcelain tile floor, a built in Sub Zero refrigerator, and custom Oak cabinetry. All 4 bedrooms have their own bathroom and every bedroom in this home has a LARGE walk in closet! If you prefer to keep cool during those hot summer days and nights then you should know that this home does have central air! And last but not least, my favorite part of this home without a doubt is the fully finished walk out basement with French doors that open to a private patio. The basement boasts a kitchen, full bath, and a bedroom! This area could definitely serve as the perfect in law suite if you needed one. I'll save the other bells and whistles for when you get here! One other thing I almost forgot: This home is eligible for NO MONEY DOWN USDA financing! Add this home to the "MUST SEE" list today and call to schedule a private tour! This is a truly unique and rare find! There is nothing else on the market currently in W Caln township quite like it!
Location
State PA
County Chester
Area West Caln Twp (10328)
Zoning R1
Rooms
Other Rooms Living Room, Dining Room, Primary Bedroom, Bedroom 2, Bedroom 3, Kitchen, Family Room, Bedroom 1
Basement Full
Interior
Interior Features Kitchen - Eat-In
Hot Water S/W Changeover
Heating Oil, Forced Air, Baseboard
Cooling Central A/C
Fireplace N
Heat Source Oil
Laundry Upper Floor
Exterior
Exterior Feature Deck(s), Patio(s)
Water Access N
Accessibility None
Porch Deck(s), Patio(s)
Garage N
Building
Story 1.5
Sewer On Site Septic
Water Public
Architectural Style Cape Cod
Level or Stories 1.5
Additional Building Above Grade
New Construction N
Schools
School District Coatesville Area
Others
Senior Community No
Tax ID 28-02 -0042
Ownership Fee Simple
Acceptable Financing Conventional, VA, FHA 203(b), USDA
Listing Terms Conventional, VA, FHA 203(b), USDA
Financing Conventional,VA,FHA 203(b),USDA
Read Less Info
Want to know what your home might be worth? Contact us for a FREE valuation!

Our team is ready to help you sell your home for the highest possible price ASAP

Bought with Michelle M Troha • Long & Foster Real Estate, Inc.

"My job is to find and attract mastery-based agents to the office, protect the culture, and make sure everyone is happy! "







