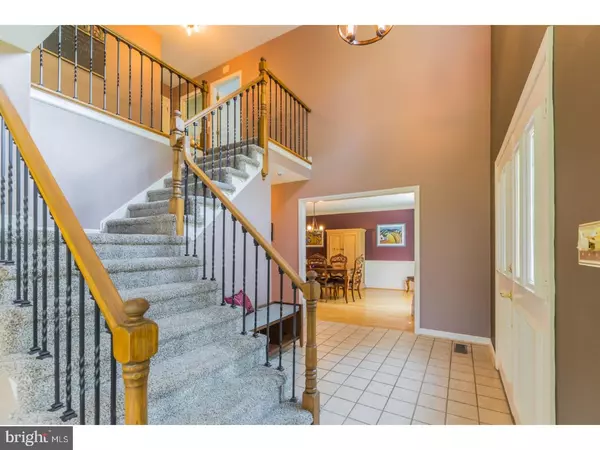$474,900
$474,900
For more information regarding the value of a property, please contact us for a free consultation.
4 Beds
5 Baths
3,773 SqFt
SOLD DATE : 08/15/2017
Key Details
Sold Price $474,900
Property Type Single Family Home
Sub Type Detached
Listing Status Sold
Purchase Type For Sale
Square Footage 3,773 sqft
Price per Sqft $125
Subdivision Falcons Lair
MLS Listing ID 1003204061
Sold Date 08/15/17
Style Traditional
Bedrooms 4
Full Baths 3
Half Baths 2
HOA Fees $33/ann
HOA Y/N Y
Abv Grd Liv Area 3,773
Originating Board TREND
Year Built 1989
Annual Tax Amount $9,715
Tax Year 2017
Lot Size 1.000 Acres
Acres 1.0
Property Description
Welcome to this exceptional home in desirable Falcons Lair, known for 50 acres of preserved open space. With incredible privacy and a beautiful natural setting! You realize this home is special the moment you pull up? expansive yard, beautiful landscaping, and mature trees on a private cul-de- sac. It only gets better when you have a sparkling in-ground swimming pool (recently renovated) for warm days, and a bubbling 6-person hot tub for cool nights. Enter the home into a spacious foyer with turned staircase and upgraded lighting. Random width hardwood floors in the living and dining room, tile in kitchen, and brand new carpet in the rest of the home. The family room boasts a stone fireplace, French doors, and a wet bar for entertaining. Enjoy a 3-season sunroom off the family room overlooking a huge 2-level deck, with spectacular natural views. The large eat-in kitchen, with granite counters and center island make having guests over a pleasure. Off the kitchen, a full laundry room plus additional bedroom or office space complete the first floor. Upstairs, the master bedroom boasts a huge walk-in closet off the separate sitting room w/ fireplace and balcony deck. 3 more large bedrooms with full and bath. Want even more space? Check out the freshly painted finished basement with authentic bar, media area, pool table, separate office, exercise room, full bath, and tons of storage. This home offers everything you could want- and then more. A world away, and yet close to all Kennett Square has to offer (vibrant restaurant scene, shopping, and prestigious Kennett School District) makes this a must see. Bring any and all offers- now is the time to enjoy this gorgeous home!
Location
State PA
County Chester
Area Kennett Twp (10362)
Zoning R1
Rooms
Other Rooms Living Room, Dining Room, Primary Bedroom, Bedroom 2, Bedroom 3, Kitchen, Family Room, Bedroom 1, Laundry, Other
Basement Full, Fully Finished
Interior
Interior Features Primary Bath(s), Kitchen - Island, Skylight(s), Ceiling Fan(s), Wet/Dry Bar, Kitchen - Eat-In
Hot Water Oil
Heating Oil, Forced Air
Cooling Central A/C
Flooring Wood, Fully Carpeted, Tile/Brick
Fireplaces Number 2
Fireplaces Type Stone
Equipment Cooktop, Oven - Double, Disposal
Fireplace Y
Appliance Cooktop, Oven - Double, Disposal
Heat Source Oil
Laundry Main Floor
Exterior
Garage Spaces 6.0
Pool In Ground
Utilities Available Cable TV
Water Access N
Accessibility None
Attached Garage 3
Total Parking Spaces 6
Garage Y
Building
Lot Description Cul-de-sac
Story 2
Sewer On Site Septic
Water Public
Architectural Style Traditional
Level or Stories 2
Additional Building Above Grade
New Construction N
Schools
School District Kennett Consolidated
Others
HOA Fee Include Common Area Maintenance,Snow Removal,Trash
Senior Community No
Tax ID 62-06 -0022.3300
Ownership Fee Simple
Security Features Security System
Acceptable Financing Conventional, VA, FHA 203(b), USDA
Listing Terms Conventional, VA, FHA 203(b), USDA
Financing Conventional,VA,FHA 203(b),USDA
Read Less Info
Want to know what your home might be worth? Contact us for a FREE valuation!

Our team is ready to help you sell your home for the highest possible price ASAP

Bought with Mark P Tierney • Long & Foster Real Estate, Inc.

"My job is to find and attract mastery-based agents to the office, protect the culture, and make sure everyone is happy! "







