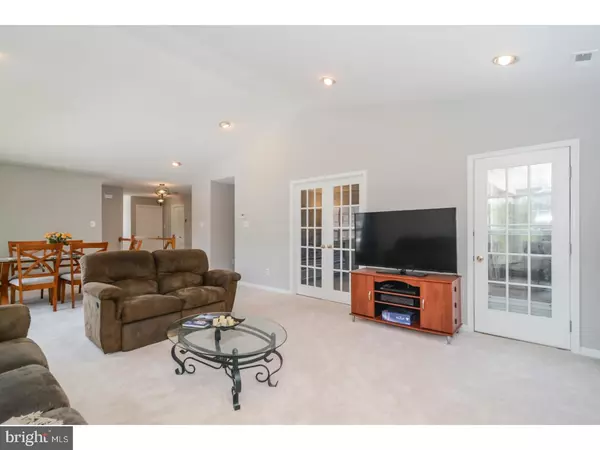$267,000
$272,000
1.8%For more information regarding the value of a property, please contact us for a free consultation.
3 Beds
2 Baths
1,605 SqFt
SOLD DATE : 05/25/2017
Key Details
Sold Price $267,000
Property Type Single Family Home
Sub Type Unit/Flat/Apartment
Listing Status Sold
Purchase Type For Sale
Square Footage 1,605 sqft
Price per Sqft $166
Subdivision Charlestown Hunt
MLS Listing ID 1003196867
Sold Date 05/25/17
Style Other
Bedrooms 3
Full Baths 2
HOA Fees $265/mo
HOA Y/N N
Abv Grd Liv Area 1,605
Originating Board TREND
Year Built 1996
Annual Tax Amount $3,613
Tax Year 2017
Lot Size 1,605 Sqft
Acres 0.04
Lot Dimensions 0 X 0
Property Description
Enjoy fabulous location, outstanding community amenities, maintenance and hassle free living in this stunning 2nd level end unit condo at the sought after Charlestown Hunt. This 2-3 bedroom, 2 bath unit boasts an open floor plan, walls of windows, cathedral ceilings and skylight which gives this home a bright and airy feeling that offers plenty of natural light. As you enter the main door, the foyer will lead you to a staircase to the main living area which makes this unit more private and quiet. The spacious and airy living/dining area features a cathedral ceiling, wood burning fireplace, a double french door leading to the Den or 3rd bedroom and a french door to a private deck that backs out to a wooded area. The chef in the house will enjoy the essential upgrades in the kitchen like the Caledonia granite countertop with lazy susan and cutting board (2011), ceramic tile floor, modern ceramic tile backsplash and top of the line stainless steel appliances (2015). The Whirlpool self cleaning gas oven, built in dishwasher, French Door Refrigerator with thru the door ice and water dispenser and the built in Samsung microwave will make cooking so much more fun. The main bedroom features a cathedral ceiling, walk in closet, make up area and a private bath with skylight, ceramic tile floor, double vanity, oversized shower stall and a linen closet. There is also a second bedroom with ample closet space and a common hall bath. Other recent upgrades include a new 50 gallon gas water heater (2014) and a new gas furnace (2016), new carpets throughout (2017) and a fresh coat or paint (2017). The spacious laundry area has ample space for storage. Attached one-car oversized garage has an indoor access, shelvings and garage door opener. There's extra parking space on the driveway and common parking area. Charlestown Hunt is a close knit and well maintained community that offers amenities like fitness center, pool, tennis courts, playground, walking trails and ball field. The community is tucked away in a country like setting yet close to everything. It is minutes away from the PA Turnpike Slip Ramp and offers easy access to RT 202, RT 29, RT 401 and RT 23. It's located between Phoenixville and Malvern, so you can enjoy the vibrant downtown Phoenixville restaurants, shops and nightlife and you have Wegmans, Target and the new stores and theater coming at Uptown Worthington in Malvern. All this plus the award winning Great Valley School District.
Location
State PA
County Chester
Area Charlestown Twp (10335)
Zoning PRD1
Direction Northeast
Rooms
Other Rooms Living Room, Dining Room, Primary Bedroom, Bedroom 2, Kitchen, Bedroom 1, Attic
Interior
Interior Features Primary Bath(s), Skylight(s), Stall Shower, Kitchen - Eat-In
Hot Water Natural Gas
Heating Gas, Forced Air
Cooling Central A/C
Fireplaces Number 1
Equipment Oven - Self Cleaning, Dishwasher, Disposal, Built-In Microwave
Fireplace Y
Appliance Oven - Self Cleaning, Dishwasher, Disposal, Built-In Microwave
Heat Source Natural Gas
Laundry Main Floor
Exterior
Exterior Feature Deck(s)
Garage Spaces 2.0
Utilities Available Cable TV
Amenities Available Swimming Pool, Tennis Courts, Club House, Tot Lots/Playground
Water Access N
Roof Type Pitched,Shingle
Accessibility None
Porch Deck(s)
Attached Garage 1
Total Parking Spaces 2
Garage Y
Building
Story 1
Foundation Concrete Perimeter
Sewer Public Sewer
Water Public
Architectural Style Other
Level or Stories 1
Additional Building Above Grade
Structure Type Cathedral Ceilings,9'+ Ceilings
New Construction N
Schools
Elementary Schools Charlestown
Middle Schools Great Valley
High Schools Great Valley
School District Great Valley
Others
HOA Fee Include Pool(s),Common Area Maintenance,Ext Bldg Maint,Lawn Maintenance,Snow Removal,Trash
Senior Community No
Tax ID 35-02 -0269
Ownership Condominium
Acceptable Financing Conventional, VA, FHA 203(b)
Listing Terms Conventional, VA, FHA 203(b)
Financing Conventional,VA,FHA 203(b)
Read Less Info
Want to know what your home might be worth? Contact us for a FREE valuation!

Our team is ready to help you sell your home for the highest possible price ASAP

Bought with Britta Pekofsky • Providence Realty Services Inc

"My job is to find and attract mastery-based agents to the office, protect the culture, and make sure everyone is happy! "







