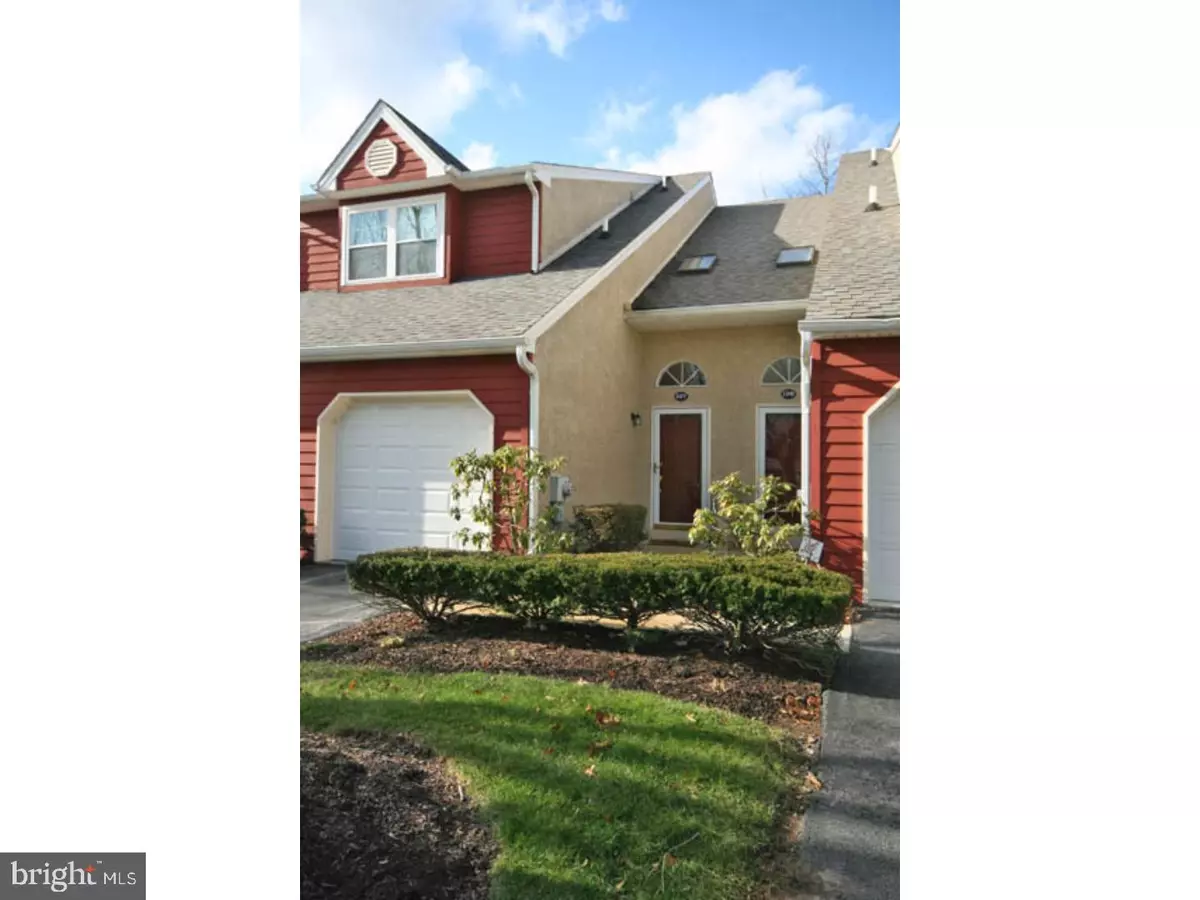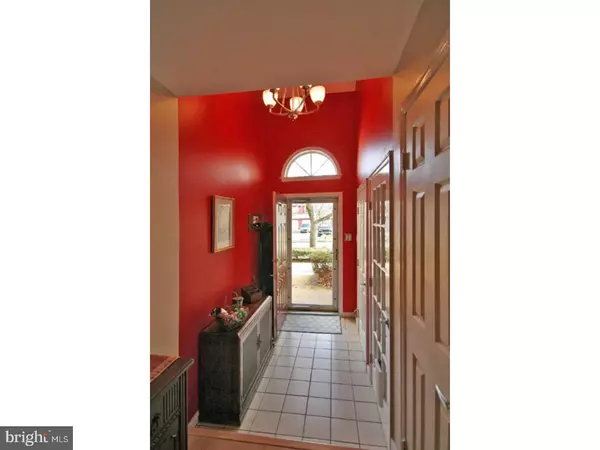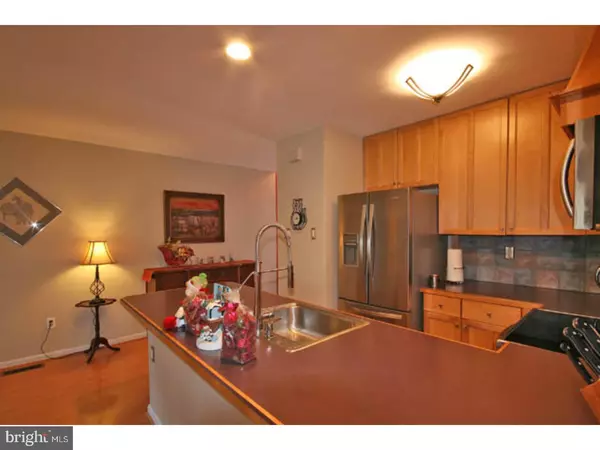$224,900
$229,900
2.2%For more information regarding the value of a property, please contact us for a free consultation.
2 Beds
2 Baths
1,526 SqFt
SOLD DATE : 02/28/2017
Key Details
Sold Price $224,900
Property Type Townhouse
Sub Type Interior Row/Townhouse
Listing Status Sold
Purchase Type For Sale
Square Footage 1,526 sqft
Price per Sqft $147
Subdivision Worington Commons
MLS Listing ID 1003191883
Sold Date 02/28/17
Style Traditional
Bedrooms 2
Full Baths 2
HOA Fees $339/mo
HOA Y/N N
Abv Grd Liv Area 1,526
Originating Board TREND
Year Built 1987
Annual Tax Amount $2,814
Tax Year 2017
Lot Size 926 Sqft
Acres 0.02
Property Description
Rarely offered 2 bedroom, 2 bath with many upgrades in the desirable, low density community of Worington Commons. One car garage enter into a two story foyer w/skylight, an updated Kitchen with 42" maple cabinets with upgraded stainless steel appliances, plenty of work space, recessed lights, custom fitted pantry w/loads of bins and shelving, Kitchen is open to the large Great Room with slider to a spacious deck. 1st floor Master Bedroom with dressing area and full updated Bath. Lower level has a large family room with a sliding glass door, a 2nd bedroom with two closets, laundry and full, updated bath with 60"shower with frameless glass door, storage. The attached garage has shelves and a workbench. Upgrades include replacement energy efficient windows, laminate flooring, lighting and ceiling fans, double stainless steel range and stainless steel French door refrigerator with water dispenser in door, built-in pull-out shelves and bins in Main Bath and Bedrooms closets All of this in a beautiful, low density setting of only 60 homes on landscaped open space with a walking trail and located between Newtown Square and West Chester for easy access to many shops and restaurants. Award-winning Great Valley Schools.
Location
State PA
County Chester
Area Willistown Twp (10354)
Zoning RU
Direction East
Rooms
Other Rooms Living Room, Primary Bedroom, Kitchen, Family Room, Bedroom 1
Basement Full
Interior
Interior Features Primary Bath(s), Skylight(s), Ceiling Fan(s), Stall Shower, Breakfast Area
Hot Water Electric
Heating Heat Pump - Electric BackUp, Forced Air
Cooling Central A/C
Flooring Fully Carpeted, Tile/Brick
Fireplace N
Window Features Energy Efficient,Replacement
Laundry Lower Floor
Exterior
Exterior Feature Deck(s)
Garage Spaces 2.0
Utilities Available Cable TV
Water Access N
Roof Type Pitched
Accessibility None
Porch Deck(s)
Attached Garage 1
Total Parking Spaces 2
Garage Y
Building
Lot Description Cul-de-sac, Level, Sloping
Story 1
Foundation Concrete Perimeter
Sewer Public Sewer
Water Public
Architectural Style Traditional
Level or Stories 1
Additional Building Above Grade
New Construction N
Schools
High Schools Great Valley
School District Great Valley
Others
Pets Allowed Y
HOA Fee Include Common Area Maintenance,Ext Bldg Maint,Lawn Maintenance,Snow Removal,Trash,Parking Fee,Insurance,All Ground Fee,Management
Senior Community No
Tax ID 54-08 -0808
Ownership Condominium
Acceptable Financing Conventional
Listing Terms Conventional
Financing Conventional
Pets Allowed Case by Case Basis
Read Less Info
Want to know what your home might be worth? Contact us for a FREE valuation!

Our team is ready to help you sell your home for the highest possible price ASAP

Bought with Thomas J McMahon • Pinnacle Real Estate Advisors
"My job is to find and attract mastery-based agents to the office, protect the culture, and make sure everyone is happy! "







