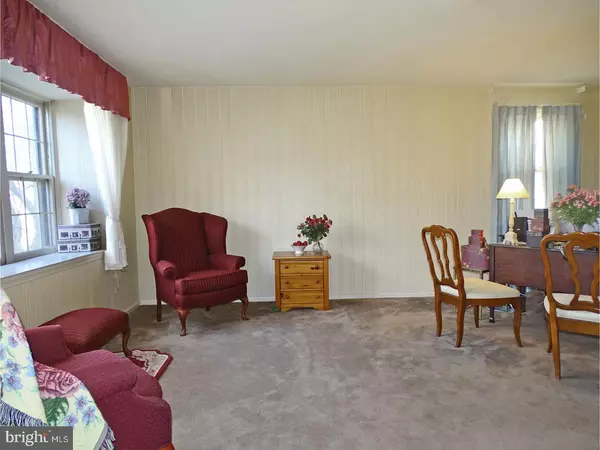$440,000
$450,000
2.2%For more information regarding the value of a property, please contact us for a free consultation.
4 Beds
3 Baths
2,499 SqFt
SOLD DATE : 09/18/2017
Key Details
Sold Price $440,000
Property Type Single Family Home
Sub Type Detached
Listing Status Sold
Purchase Type For Sale
Square Footage 2,499 sqft
Price per Sqft $176
Subdivision Village Shires
MLS Listing ID 1000453353
Sold Date 09/18/17
Style Colonial
Bedrooms 4
Full Baths 2
Half Baths 1
HOA Y/N N
Abv Grd Liv Area 2,499
Originating Board TREND
Year Built 1978
Annual Tax Amount $6,807
Tax Year 2017
Lot Size 0.740 Acres
Acres 0.74
Lot Dimensions 100X324
Property Description
Welcome to this rarely offered Georgian colonial in the award winning Council Rock School District, perfectly sited on 3/4s of an acre. Beautifully landscaped with beds and welcoming accent fencing outside, the covered entry leads to a large foyer with coat closet. The living room is brightly lit with a triple box window with deep sill. The dining room also features a deep sill box window plus chair rail molding. The kitchen features soap stone counters with built-in drain board, ceramic tile backsplash, convenient island with pendant lighting and bright eating area overlooking the expansive backyard. The family room features a full wall width brick fireplace, beamed ceiling and huge bay window to take in the backyard views. A powder room with pedestal sink, laundry room with big storage closet, 2 car garage and screened porch with ceiling fan complete the first floor. Upstairs you'll find the main bedroom with sitting area, two closets and remodeled master bath with fully tiled shower, vanity with solid surface top and ceramic tiled floor. The basement is finished with a second family room, a separate office area and two large storage areas. The backyard is private, huge and features an inground pool, separately fenced, to the side of the deep back yard, leaving plenty of yard left to play. Plus, this home sits up higher, affording beautiful views out the back. The pool heater was replaced in 2014, the tile redone and hot tub also resurfaced. Landscaping features high end plantings, specimen maples, bulbs, etc. Relax knowing the heater and central air are 4 years new, siding has been redone and the roof was replaced 16 years ago with a 30 year warranty. Though this home is part of the Village Shires area, there is no home owner association for this house. However, owners can still use the playgrounds and tennis courts.
Location
State PA
County Bucks
Area Northampton Twp (10131)
Zoning R3
Rooms
Other Rooms Living Room, Dining Room, Primary Bedroom, Bedroom 2, Bedroom 3, Kitchen, Family Room, Bedroom 1
Basement Full
Interior
Interior Features Kitchen - Eat-In
Hot Water Electric
Heating Electric
Cooling Central A/C
Fireplaces Number 1
Fireplace Y
Heat Source Electric
Laundry Main Floor
Exterior
Garage Spaces 2.0
Pool In Ground
Water Access N
Accessibility None
Total Parking Spaces 2
Garage N
Building
Story 2
Sewer Public Sewer
Water Public
Architectural Style Colonial
Level or Stories 2
Additional Building Above Grade
New Construction N
Schools
School District Council Rock
Others
Senior Community No
Tax ID 31-065-417
Ownership Fee Simple
Read Less Info
Want to know what your home might be worth? Contact us for a FREE valuation!

Our team is ready to help you sell your home for the highest possible price ASAP

Bought with Mariel A Gniewoz • RE/MAX Realty Group-Lansdale

"My job is to find and attract mastery-based agents to the office, protect the culture, and make sure everyone is happy! "







