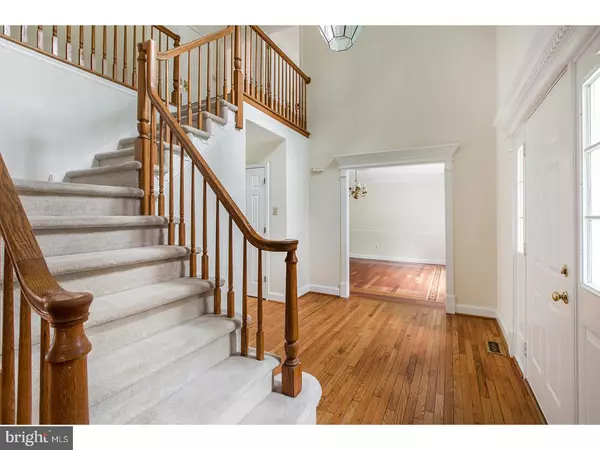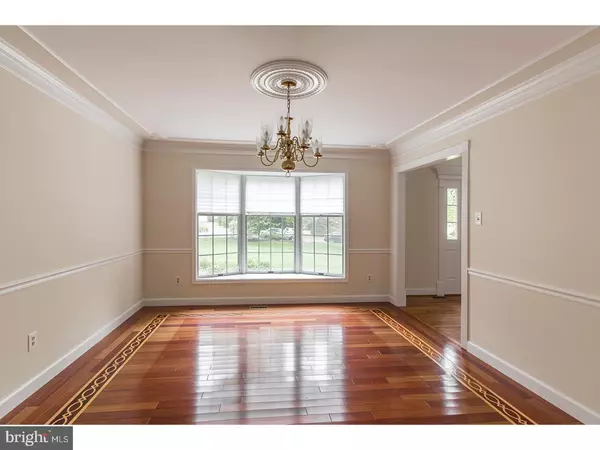$545,000
$549,000
0.7%For more information regarding the value of a property, please contact us for a free consultation.
4 Beds
4 Baths
2,912 SqFt
SOLD DATE : 10/11/2017
Key Details
Sold Price $545,000
Property Type Single Family Home
Sub Type Detached
Listing Status Sold
Purchase Type For Sale
Square Footage 2,912 sqft
Price per Sqft $187
Subdivision Doylestown Ridge
MLS Listing ID 1000247213
Sold Date 10/11/17
Style Colonial
Bedrooms 4
Full Baths 3
Half Baths 1
HOA Y/N N
Abv Grd Liv Area 2,912
Originating Board TREND
Year Built 1989
Annual Tax Amount $9,262
Tax Year 2017
Lot Size 0.690 Acres
Acres 0.69
Lot Dimensions IRREG
Property Description
Tucked on a cul-de-sac at the edge of Doylestown, this picture perfect colonial has a secluded rear lawn bordered by tall trees and evergreens. The two-story entrance foyer opens to a freshly painted interior with large windows and an open floorplan. Highlighted by a large bow window, the dining room is enhanced by exceptional millwork. Cherry flooring with a detailed inlaid border is featured in the dining room and the large living room that includes double doors to the great room. Awash in sunshine, the great room has a brick fireplace and a triple window wall with garden door as well as sliding glass doors in the breakfast area that open to large rear deck. The kitchen, featuring a ceramic tile floor, cherry cabinetry, Corian countertops and a backsplash accented with Mercer tile, shares the view with a large windows above the double ceramic sink. The island has a solid surface range with downdraft, in addition to a new stainless wall oven and microwave. Appliances also include a dishwasher, disposal and new stainless side by side refrigerator with door dispenser. Adjacent to the kitchen is a pantry closet and laundry room complete with washer and dryer and a door to the rear lawn. The main bedroom suite with inlaid cherry flooring, includes a separate study, dressing area and bath with whirlpool tub and separate shower. Three additional bedrooms and a hall bath with tub/shower complete the second floor. The basement is fully finished with game/workout space, TV area with gas fireplace, storage closets, and capped plumbing for a future wetbar. The 3rd full bath includes a shower with potential steam conversion. The house is fresh and inviting, but the back yard is a show stopper! The deck has an electric awning and the patio was designed with a future addition in mind. The landscape possibilities are endless - Below the deck goldfish swim and hide under lilly pads in a small pond with a stone waterfall. Newer roof and HVAC. First time offered and a wonderful opportunity for a lucky Buyer!
Location
State PA
County Bucks
Area Doylestown Twp (10109)
Zoning R1
Direction East
Rooms
Other Rooms Living Room, Dining Room, Primary Bedroom, Bedroom 2, Bedroom 3, Kitchen, Family Room, Bedroom 1, Study, Laundry, Other, Attic
Basement Full, Fully Finished
Interior
Interior Features Primary Bath(s), Kitchen - Island, Butlers Pantry, Skylight(s), Attic/House Fan, WhirlPool/HotTub, Central Vacuum, Water Treat System, Stall Shower, Kitchen - Eat-In
Hot Water Electric
Heating Forced Air
Cooling Central A/C
Flooring Wood, Tile/Brick
Fireplaces Number 2
Fireplaces Type Brick, Gas/Propane
Equipment Built-In Range, Oven - Wall, Oven - Self Cleaning, Dishwasher, Refrigerator, Disposal, Built-In Microwave
Fireplace Y
Appliance Built-In Range, Oven - Wall, Oven - Self Cleaning, Dishwasher, Refrigerator, Disposal, Built-In Microwave
Heat Source Oil
Laundry Main Floor
Exterior
Exterior Feature Deck(s), Patio(s)
Parking Features Garage Door Opener
Garage Spaces 5.0
Utilities Available Cable TV
Water Access N
Roof Type Pitched,Shingle
Accessibility None
Porch Deck(s), Patio(s)
Attached Garage 2
Total Parking Spaces 5
Garage Y
Building
Lot Description Cul-de-sac, Level, Open, Front Yard, Rear Yard
Story 2
Foundation Concrete Perimeter
Sewer Public Sewer
Water Public
Architectural Style Colonial
Level or Stories 2
Additional Building Above Grade
New Construction N
Schools
Elementary Schools Groveland
Middle Schools Tohickon
High Schools Central Bucks High School West
School District Central Bucks
Others
Pets Allowed Y
Senior Community No
Tax ID 09-052-063
Ownership Fee Simple
Security Features Security System
Acceptable Financing Conventional
Listing Terms Conventional
Financing Conventional
Pets Allowed Case by Case Basis
Read Less Info
Want to know what your home might be worth? Contact us for a FREE valuation!

Our team is ready to help you sell your home for the highest possible price ASAP

Bought with Michael F Crane • RE/MAX Properties - Newtown

"My job is to find and attract mastery-based agents to the office, protect the culture, and make sure everyone is happy! "







