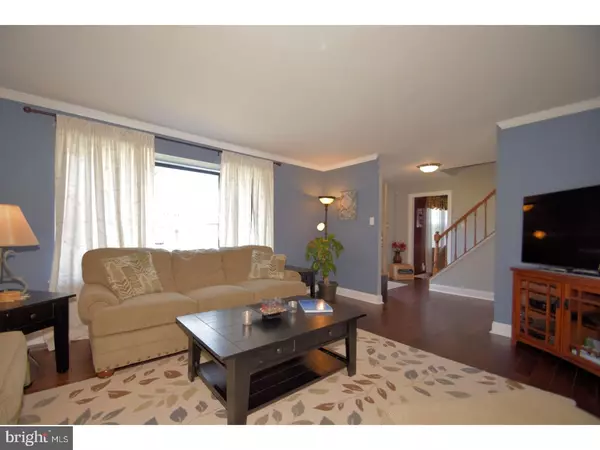$443,000
$442,500
0.1%For more information regarding the value of a property, please contact us for a free consultation.
4 Beds
3 Baths
2,228 SqFt
SOLD DATE : 03/28/2017
Key Details
Sold Price $443,000
Property Type Single Family Home
Sub Type Detached
Listing Status Sold
Purchase Type For Sale
Square Footage 2,228 sqft
Price per Sqft $198
Subdivision Heather Valley
MLS Listing ID 1002604579
Sold Date 03/28/17
Style Colonial
Bedrooms 4
Full Baths 2
Half Baths 1
HOA Fees $47/qua
HOA Y/N Y
Abv Grd Liv Area 2,228
Originating Board TREND
Year Built 1979
Annual Tax Amount $6,384
Tax Year 2017
Lot Size 0.570 Acres
Acres 0.57
Lot Dimensions 47X162
Property Description
Premium helm of the Cul-de-sac location with privacy and long distance rear views in a relaxing calm surrounding. This Turn-key, lovingly maintained brick-faced center hall colonial has been thoughtfully and extensively updated with gleaming hardwood flooring, a newly renovated kitchen seated at the heart of this home, with new custom cabinetry, granite counters, tiled backsplash, stainless steel appliances and exhaust hood and an open design that encompasses the dining and formal living rooms as well as the family room with custom fireplace and mantle. A first floor powder room, expansive laundry, egress to both the two car garage and rear covered patio which opens to a picturesque professionally landscaped rear yard complete the first level. The second floor includes the master suite with newly finished master bath and three additional bedrooms with the newly finished shared hall bath. A full finished lower level used for additional entertaining and play area also houses the heater/air handler and hot water heater. Additional recent updates include: roof, flashings, gutters, windows, insulation, new interior doors and framing and most trim and heat pump(2013). The HOA includes 3 swimming pools, 2 tennis courts and clubhouse!
Location
State PA
County Bucks
Area Northampton Twp (10131)
Zoning R3
Rooms
Other Rooms Living Room, Dining Room, Primary Bedroom, Bedroom 2, Bedroom 3, Kitchen, Family Room, Bedroom 1, Laundry, Attic
Basement Full, Fully Finished
Interior
Interior Features Kitchen - Eat-In
Hot Water Electric
Heating Heat Pump - Electric BackUp, Forced Air
Cooling Central A/C
Flooring Wood, Fully Carpeted, Tile/Brick
Fireplaces Number 1
Fireplace Y
Laundry Main Floor
Exterior
Exterior Feature Patio(s), Porch(es)
Garage Spaces 5.0
Utilities Available Cable TV
Amenities Available Swimming Pool, Tennis Courts, Club House, Tot Lots/Playground
Waterfront N
Water Access N
Accessibility None
Porch Patio(s), Porch(es)
Parking Type Other
Total Parking Spaces 5
Garage N
Building
Lot Description Cul-de-sac, Front Yard, Rear Yard
Story 2
Foundation Concrete Perimeter
Sewer Public Sewer
Water Public
Architectural Style Colonial
Level or Stories 2
Additional Building Above Grade
Structure Type Cathedral Ceilings,9'+ Ceilings
New Construction N
Schools
Elementary Schools Rolling Hills
Middle Schools Holland
High Schools Council Rock High School South
School District Council Rock
Others
HOA Fee Include Pool(s),Common Area Maintenance
Senior Community No
Tax ID 31-065-437
Ownership Fee Simple
Security Features Security System
Read Less Info
Want to know what your home might be worth? Contact us for a FREE valuation!

Our team is ready to help you sell your home for the highest possible price ASAP

Bought with Kimberly Rock • Keller Williams Real Estate-Langhorne

"My job is to find and attract mastery-based agents to the office, protect the culture, and make sure everyone is happy! "







